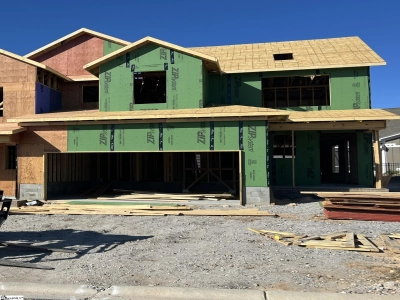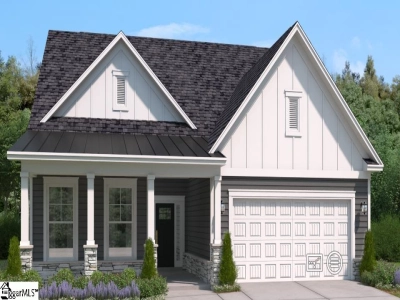402 Fiery Road | #1551666
About this property
Address
Features and Amenities
- Cooling
- Central Air, Damper Controlled
- Heating
- Forced Air, Natural Gas
- Floors
- Carpet, Ceramic Tile, Luxury Vinyl Tile/Plank
- Roof
- Architectural
- Laundry Features
- 2nd Floor, Walk-in, Electric Dryer Hookup
- Security Features
- Smoke Detector(s), Prewired
- Appliances
- Dishwasher, Disposal, Free-Standing Gas Range, Self Cleaning Oven, Gas Oven, Microwave, Gas Water Heater, Tankless Water Heater
- Community Features
- Common Areas, Street Lights, Pool, Sidewalks, Other
- Interior Features
- High Ceilings, Ceiling - Smooth, Tray Ceiling(s), Open Floorplan, Tub Garden, Walk-In Closet(s), Countertops – Quartz, Pantry, Radon System
- Utilities
- Cable Available
- Fireplace Features
- Gas Log
- Window Features
- Vinyl/Aluminum Trim, Insulated Windows
- Lot Features
- 1/2 Acre or Less
- Style
- Traditional
- Other
- Electric, Damper Controlled, Pool, Street Lights, Other/See Remarks, Restrictive Covenants, Attic Stairs Disappearing
Description
Check out 402 Fiery Road, a beautiful new home! This spacious two-story home features four bedrooms, four bathrooms, and a two-car garage, featuring plenty of room. Upon entering, you’ll be greeted by a foyer that seamlessly connects the living room, dining area, and kitchen, creating an open and inviting atmosphere. The kitchen is equipped with stainless steel appliances, ample storage space, a pantry, and a center island, perfect for both cooking and casual dining. Adjacent to the living room is a bedroom on the main floor, featuring added convenience. The primary suite is a peaceful retreat, complete with an en-suite bathroom that includes a shower, soaking tub, dual vanities, and a walk-in closet. The additional bedrooms provide comfort and privacy, sharing access to a secondary bathroom. A versatile recreational room can be customized to suit your needs, whether it be for entertainment, work, or relaxation. Don’t miss the chance to make this beautiful home yours! Pictures are representative.
Schools
| Name | Address | Phone | Type | Grade |
|---|---|---|---|---|
| Beck Academy | 901 Woodruff Road | 8643551400 | Public | 6-8 SPED |
| Dr. Phinnize J. Fisher Middle | 700 Millennium Boulevard | 8644520800 | Public | 6-8 SPED |
| Greenville Middle Academy | 339 Lowndes Avenue | 8643555600 | Public | 6-8 SPED |
| Langston Charter Middle | 1950 Woodruff Road | 8642869700 | Public | 6-8 SPED |
| Name | Address | Phone | Type | Grade |
|---|---|---|---|---|
| East Link Academy | 78 Global Drive Drive, Suite 200 | 8647751733 | Public | K-8 SPED |
| Lead Academy | 804 Mauldin Road | 8649161459 | Public | K-8 SPED |
| Name | Address | Phone | Type | Grade |
|---|---|---|---|---|
| East North Street Academy | 1720 East North Street | 8643552900 | Public | PK-5 SPED |
| Greenbrier Elementary | 853 Log Shoals Road | 8643555300 | Public | PK-5 SPED |
| Name | Address | Phone | Type | Grade |
|---|---|---|---|---|
| Golden Strip Career and Technology Center | 1120 East Butler Road | 8643551050 | Public | 9-12 SPED |
| Greenville Technical Charter High School | 506 S Pleasantburg Dr. #119 | 8642508844 | Public | 9-12 SPED |
| J. L. Mann High Academy | 160 Fairforest Way | 8643556300 | Public | 9-12 SPED |
| Name | Address | Phone | Type | Grade |
|---|---|---|---|---|
| Overbrook Child Development Center | 111 Laurens Road | 8643557350 | Public | PK-PK SPED |
| Name | Address | Phone | Type | Grade |
|---|---|---|---|---|
| Sara Collins Elementary | 1200 Parkins Mill Road | 8643553200 | Public | K-5 SPED |
| Name | Address | Phone | Type | Grade |
|---|---|---|---|---|
| Sterling School | 99 John McCarroll Way | 8643554480 | Public | PK-8 SPED |
| Name | Address | Phone | Type | Grade |
|---|---|---|---|---|
| Washington Center | 2 Betty Spencer Drive | 8643550250 | Public | PK-12 SPED |
| Name | Address | Phone | Type | Grade |
|---|---|---|---|---|
| Camperdown Academy | 65 Verdae Commons Drive | 864-244-8899 | Private | 1st - 8th |
| Name | Address | Phone | Type | Grade |
|---|---|---|---|---|
| Christ Church Episcopal School | 245 Cavalier Drive | 864-299-1522 | Private | K-12 |
Price Change history
$449,900 $150/SqFt
$444,900 $148/SqFt
$436,900 $146/SqFt
$449,900 $150/SqFt
$444,900 $148/SqFt
Mortgage Calculator
Map
SEE THIS PROPERTY
Similar Listings
The information is provided exclusively for consumers’ personal, non-commercial use, that it may not be used for any purpose other than to identify prospective properties consumers may be interested in purchasing, and that the data is deemed reliable but is not guaranteed accurate by the MLS boards of the SC Realtors.
 Listing Provided by D.R. Horton
Listing Provided by D.R. Horton
















































