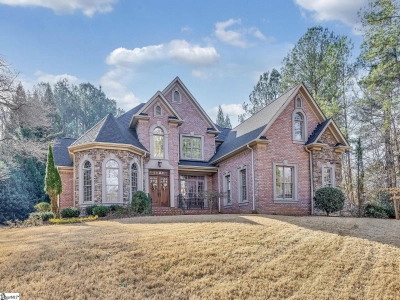340 Hidden Creek Circle | #1558106
About this property
Address
Features and Amenities
- Exterior
- Balcony, Under Ground Irrigation
- Cooling
- Central Air
- Heating
- Forced Air
- Floors
- Carpet, Ceramic Tile, Wood
- Roof
- Architectural
- Laundry Features
- 1st Floor, Walk-in, Electric Dryer Hookup, Washer Hookup
- Appliances
- Down Draft, Gas Cooktop, Dishwasher, Disposal, Oven, Double Oven, Gas Water Heater, Water Heater
- Community Features
- Clubhouse, Common Areas, Gated, Golf, Tennis Court(s), Walking Trails
- Interior Features
- 2 Story Foyer, 2nd Stair Case, Bookcases, High Ceilings, Ceiling Fan(s), Ceiling - Cathedral/Vaulted, Ceiling - Smooth, Tray Ceiling(s), Countertops-Solid Surface, Open Floorplan, Tub Garden, Walk-In Closet(s), Wet Bar, Tile Counters
- Utilities
- Underground Utilities
- Fireplace Features
- Gas Log
- Lot Features
- 1/2 - Acre, Sloped, Few Trees
- Style
- Traditional
- Other
- Multi-Units, Security, Street Lights
Description
*BACK ON THE MARKET AT NO FAULT TO THE SELLER* Welcome to this stunning 4 bedroom/4.5 bathroom nearly 5000 sq ft home nestled on a spacious +/-.74 acre lot in the prestigious Carolina Country Club. Designed for luxury and comfort, this home boasts multiple living areas perfect for entertaining and every day living. The owner’s suite on the main floor is a true retreat featuring a cozy sitting room, his and her walk-in closets and an expansive en-suite bathroom with dual vanities, soaking tub, and a walk-in shower. The heart of the home is the open-concept kitchen overlooking the den area with vaulted ceiling, large architectural windows, gas fireplace, and built-in area for TV. Kitchen is complete with sleek granite countertops, an island with gas range, gas oven, walk-in pantry, breakfast nook, and bar- height seating ideal for casual dining and hosting. Off of the kitchen enjoy the versatility of a flex room perfect for media, play room area or additional bedroom, walk-in laundry room and 1/2 bath. Also on the main floor, there is a formal dining area, a home office, and a 2 story grand living room with stately columns, floor to ceiling multiple windows, and a sliding door opening to the screened porch. Upstairs, you’ll find 2 generously sized bedrooms, each with access to their own bathrooms and a loft area with entrance to an outside second story balcony. Main level has hardwood flooring, all new carpet on the upper level and all new interior paint. 3 car side garage with entrance into the kitchen plus a separate side entrance door that can be used as the main entrance to avoid stairs. Gated community with manned security gate for the utmost safety and service. Neighborhood offers the option of many amenities, including clubhouse with restaurant and bar, social activities, golf course, fitness center, tennis courts, pickle ball courts, paved walking trails, and large pool with cabanas. Imagine being able to drive your personal golf cart to the club for golf and dinner. Priced to sell! Schedule your showing today! New carpet and fresh exterior and interior paint during ownership.
Schools
| Name | Address | Phone | Type | Grade |
|---|---|---|---|---|
| Carver Middle | 467 South Church Street | 8645944435 | Public | 6-8 SPED |
| Name | Address | Phone | Type | Grade |
|---|---|---|---|---|
| E. P. Todd School | 150 Old Canaan Road | 8645944475 | Public | PK-5 SPED |
| Mary H. Wright Elementary | 457 South Church Street | 8645944477 | Public | PK-5 SPED |
| Name | Address | Phone | Type | Grade |
|---|---|---|---|---|
| Spartanburg Preparatory School | 385 South Spring Street | 8646213882 | Public | PK-8 SPED |
| Name | Address | Phone | Type | Grade |
|---|---|---|---|---|
| Woodland Heights Elementary | 1216 John B. White Sr. Boulevard | 8645760506 | Public | K-5 SPED |
| Name | Address | Phone | Type | Grade |
|---|---|---|---|---|
| Eddlemon Adventist Christian Academy | 1217 John B. White Sr. Blvd. | 864-576-2234 | Private | K-8 |
| Name | Address | Phone | Type | Grade |
|---|---|---|---|---|
| Legacy Christian School | 150 Kensington Drive | 864-707-5651 | Private | K5-1st |
| Name | Address | Phone | Type | Grade |
|---|---|---|---|---|
| Montessori Academy | 384 South Spring Street | 864-585-3046 | Private | K-6 |
Price Change history
$849,900 $177/SqFt
$824,900 $172/SqFt
Mortgage Calculator
Map
SEE THIS PROPERTY
Similar Listings
The information is provided exclusively for consumers’ personal, non-commercial use, that it may not be used for any purpose other than to identify prospective properties consumers may be interested in purchasing, and that the data is deemed reliable but is not guaranteed accurate by the MLS boards of the SC Realtors.
 Listing Provided by Keller Williams Realty
Listing Provided by Keller Williams Realty

















