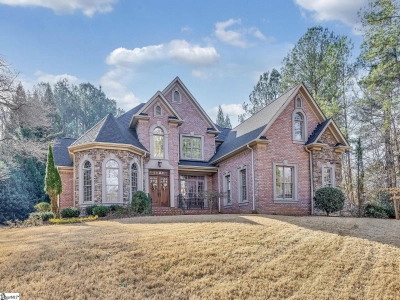228 Indian Wells Drive | #1532738
About this property
Address
Features and Amenities
- Exterior
- Under Ground Irrigation
- Cooling
- Central Air, Multi-Units
- Heating
- Floor Furnace, Natural Gas
- Floors
- Carpet, Ceramic Tile, Wood
- Roof
- Architectural
- Laundry Features
- 1st Floor, Electric Dryer Hookup, Walk-in, Washer Hookup, Laundry Room
- Security Features
- Smoke Detector(s)
- Appliances
- Gas Cooktop, Dishwasher, Disposal, Electric Oven, Microwave, Gas Water Heater, Water Heater
- Community Features
- Common Areas, Fitness Center, Gated, Golf, Pool, Security Guard, Tennis Court(s), Neighborhood Lake/Pond, Walking Trails
- Interior Features
- 2 Story Foyer, 2nd Stair Case, High Ceilings, Ceiling Fan(s), Ceiling - Smooth, Granite Counters, Walk-In Closet(s)
- Utilities
- Underground Utilities, Cable Available
- Fireplace Features
- See Through, Gas Log
- Window Features
- Skylight(s), Window Treatments, Vinyl/Aluminum Trim
- Lot Features
- 1/2 - Acre, On Golf Course, Few Trees, Sprklr In Grnd-Full Yard
- Style
- Traditional
- Other
- Electric, Multi-Units, Restrictive Covenants, Security, Street Lights, Attic Stairs Disappearing
Description
Welcome to luxury living at its finest in the prestigious Carolina Country Club! Nestled within a 24/7 guarded and gated community, this exquisite 5-bedroom, 4.5-bathroom estate spans over 5000 square feet and is perfectly situated on the 13th Hole of the golf course. Step into elegance with hardwood flooring gracing the main floor, complementing the spacious layout as soon as you walk through the front door. To your right, the massive dining room seats 12 people or more and is perfect for hosting your next dinner party with all your friends. A den to the left makes the perfect library for your book collection or a place for the Baby Grand Piano. Down the hall, the spacious living room overlooks the sunroom with a double-sided fireplace and is open to the kitchen. The sunroom, with its soaring ceilings and walls of windows, opens out to a deck that overlooks the picturesque golf course, creating a stunning backdrop for gatherings and relaxation. In the kitchen the family chef will enjoy whipping up their latest masterpiece with plenty of prep space, cabinets galore for all the kitchen appliances and gadgets. The granite countertops and stainless steel appliances in the expansive kitchen add a touch of modern sophistication. The master suite on the main floor boasts his and her baths and walk-in closets, offering privacy and convenience. Upstairs, discover four additional bedrooms along with an office featuring built-in bookcases, ideal for those who work from home. Two of the bedrooms flank a jack-and-jill bathroom and the other two each have their own en suite. Entertain effortlessly with the rec room above the extended three-car garage, which easily accommodates a pool table, game table and a workout space plus it offers convenient back stairs leading to the kitchen and back door- dual staircases! This immaculate home combines timeless elegance with contemporary comfort, making it a rare find in one of the most sought-after communities in the area. Don't miss your chance to experience the lifestyle of your dreams and enjoy golf, tennis, pickleball, the neighborhood pool, dinners at the Clubhouse, wine tastings and so much more - schedule your private tour today! NEW PRICE!
Schools
| Name | Address | Phone | Type | Grade |
|---|---|---|---|---|
| Carver Middle | 467 South Church Street | 8645944435 | Public | 6-8 SPED |
| Name | Address | Phone | Type | Grade |
|---|---|---|---|---|
| E. P. Todd School | 150 Old Canaan Road | 8645944475 | Public | PK-5 SPED |
| Mary H. Wright Elementary | 457 South Church Street | 8645944477 | Public | PK-5 SPED |
| Name | Address | Phone | Type | Grade |
|---|---|---|---|---|
| Spartanburg Preparatory School | 385 South Spring Street | 8646213882 | Public | PK-8 SPED |
| Name | Address | Phone | Type | Grade |
|---|---|---|---|---|
| Woodland Heights Elementary | 1216 John B. White Sr. Boulevard | 8645760506 | Public | K-5 SPED |
| Name | Address | Phone | Type | Grade |
|---|---|---|---|---|
| Eddlemon Adventist Christian Academy | 1217 John B. White Sr. Blvd. | 864-576-2234 | Private | K-8 |
| Name | Address | Phone | Type | Grade |
|---|---|---|---|---|
| Legacy Christian School | 150 Kensington Drive | 864-707-5651 | Private | K5-1st |
| Name | Address | Phone | Type | Grade |
|---|---|---|---|---|
| Montessori Academy | 384 South Spring Street | 864-585-3046 | Private | K-6 |
Price Change history
$995,000 $191/SqFt
$965,000 $186/SqFt
$945,000 $182/SqFt
Mortgage Calculator
Map
SEE THIS PROPERTY
Similar Listings
The information is provided exclusively for consumers’ personal, non-commercial use, that it may not be used for any purpose other than to identify prospective properties consumers may be interested in purchasing, and that the data is deemed reliable but is not guaranteed accurate by the MLS boards of the SC Realtors.
 Listing Provided by Allen Tate Company - Greer
Listing Provided by Allen Tate Company - Greer












