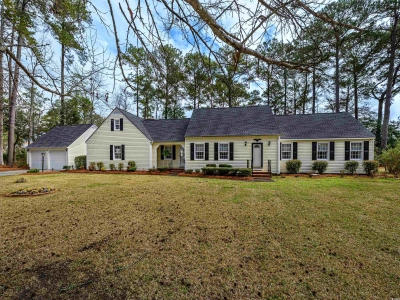3185 Viceroy Loop | #2514854
About this property
Address
Features and Amenities
- Exterior
- Fence, Sprinkler/Irrigation, Patio
- Cooling
- Central Air
- Floors
- Carpet, Vinyl
- Laundry Features
- Washer Hookup
- Security Features
- Smoke Detector(s)
- Appliances
- Dishwasher, Disposal, Microwave, Range, Refrigerator, Range Hood, Dryer, Water Purifier, Washer
- Pool Features
- Community, Outdoor Pool
- Community Features
- Clubhouse, Golf Carts OK, Recreation Area, Tennis Court(s), Long Term Rental Allowed, Pool
- Interior Features
- Fireplace, Breakfast Bar, Kitchen Island, Loft, Stainless Steel Appliances, Solid Surface Counters
- Utilities
- Cable Available, Electricity Available, Phone Available, Sewer Available, Underground Utilities, Water Available
- Lot Features
- Outside City Limits, Rectangular, Rectangular Lot
- Style
- Contemporary
- Other
- Owner Only, Yes, Clubhouse, Owner Allowed Golf Cart, Owner Allowed Motorcycle, Pet Restrictions, Tennis Court(s), Central, Gas, Common Areas, Maintenance Grounds, Pool(s), Recreation Facilities, Trash
Description
Coastal Elegance Meets Modern Luxury at 3185 Viceroy Loop. This stunning 2021-built home in Cypress Village offers a seamless blend of coastal elegance and modern luxury, truly surpassing any family's home wishlist. The gourmet kitchen is the heart of this home, boasting an abundance of customized cabinetry and extended quartz countertops, including a colossal island with seating and storage. This chef's dream features premium stainless-steel appliances, a gas range, an open window to the Four Seasons Sunroom, and extra pantry space. The Sunroom has been tastefully added to the heated square footage, extending your living space, and you'll find engineered hardwood flooring throughout the first floor with tile in the bathrooms. The first floor also features two spacious master bedrooms, both with walk-in closets. The Primary Master Bedroom is incredibly large with a beautiful trey ceiling and a luxurious en-suite bath with double sinks, granite countertops, and a custom-tiled shower. Upstairs, discover two more bedrooms with walk-in closets, a large loft, a full bath, and an extraordinary amount of attic storage. Additional upgrades include a Butler's pantry with custom lighting, upgraded Bahama Shutters, a Reverse Osmosis System for improved water quality, an epoxy-finished garage floor with extra storage, and a "Leaf Home" whole-house water filtration system! Outside your newly glassed-in Sunroom, enjoy a private, fully fenced backyard with a stunning, customized paver patio, fire pit, and a hot tub which is negotiable. This home offers exceptional living where every detail has been thoughtfully crafted and customized. Don't delay and schedule your showing today!
Schools
| Name | Address | Phone | Type | Grade |
|---|---|---|---|---|
| North Myrtle Beach High | 3750 Sea Mountain Highway | 8433996171 | Public | 9-12 SPED |
| Name | Address | Phone | Type | Grade |
|---|---|---|---|---|
| North Myrtle Beach Middle | 11240 Highway 90 | 8433996136 | Public | 6-8 SPED |
| Name | Address | Phone | Type | Grade |
|---|---|---|---|---|
| Riverside Elementary | 1287 Highway 57 South | 8433998800 | Public | PK-5 SPED |
| Name | Address | Phone | Type | Grade |
|---|---|---|---|---|
| Waterway Elementary | 700 Sandridge Road | 8433992204 | Public | PK-5 |
Mortgage Calculator
Map
SEE THIS PROPERTY
Similar Listings
The information is provided exclusively for consumers’ personal, non-commercial use, that it may not be used for any purpose other than to identify prospective properties consumers may be interested in purchasing, and that the data is deemed reliable but is not guaranteed accurate by the MLS boards of the SC Realtors.
 Listing Provided by Century 21 Barefoot Realty
Listing Provided by Century 21 Barefoot Realty
























































































