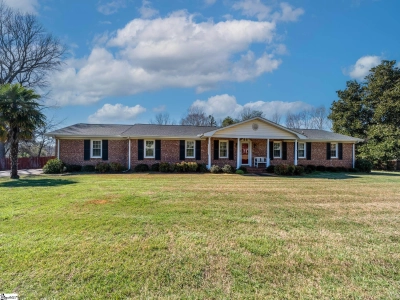301 Arnison Road | #1553309
About this property
Address
Features and Amenities
- Cooling
- Central Air
- Heating
- Forced Air, Natural Gas
- Floors
- Carpet, Vinyl, Luxury Vinyl Tile/Plank
- Laundry Features
- 2nd Floor, Walk-in, Electric Dryer Hookup
- Security Features
- Smoke Detector(s), Prewired
- Appliances
- Dishwasher, Disposal, Free-Standing Gas Range, Self Cleaning Oven, Gas Oven, Microwave, Gas Water Heater, Tankless Water Heater
- Community Features
- Common Areas, Street Lights, Playground, Pool, Sidewalks, Other
- Interior Features
- Ceiling - Smooth, Countertops-Solid Surface, Open Floorplan, Walk-In Closet(s), Pantry, Radon System
- Utilities
- Underground Utilities, Cable Available
- Fireplace Features
- None
- Window Features
- Vinyl/Aluminum Trim, Insulated Windows
- Lot Features
- 1/2 Acre or Less
- Style
- Traditional
- Other
- Electric, Composition, Pool, Recreation Facilities, Street Lights, Other/See Remarks, Restrictive Covenants, Attic Stairs Disappearing
Description
Welcome to Cambridge Creek, a new home community in the exciting city of Piedmont. Residents will enjoy the pool and playground. Homes in this community are equipped with smart home technology, allowing you to easily control your home. Whether it’s setting your alarm or adjusting the temperature, convenience is at your fingertips. This home features the Hayden floorplan, a spacious two-story home with five bedrooms, one is on the main level, three bathrooms, a study, an upstairs loft, and a two-car garage, providing plenty of space for families of all sizes. As you enter, you’ll be greeted by a welcoming foyer that leads into a home office, then opens into the heart of the home. The open-concept layout seamlessly connects the large living room, dining area, and functional kitchen, creating an ideal space for both everyday living and entertaining. The kitchen is equipped with a walk-in pantry, stainless steel appliances, and a center island with a breakfast bar, making it perfect for meal prep and casual gatherings. Also on the first floor, off the living room, is a convenient guest bedroom and a full bathroom, offering added flexibility. Upstairs, the spacious primary suite features a walk-in closet and an en- suite bathroom with dual vanities. The four additional bedrooms share a third full bathroom, providing ample space and privacy for all. upstairs also includes a loft space, perfect for family entertainment, gaming, or a cozy reading nook. Outside, you’ll enjoy a patio, ideal for outdoor entertaining or simply soaking in the beautiful weather. With its thoughtful design, spacious layout, and modern features, this home is the perfect place to call home. Situated off Piedmont Highway, this community offers quick access to major roadways and is located near restaurants, grocery stores, and other amenities. Cambridge Creek is located near Sue Cleveland Elementary, Woodmont Middle and High School. Additionally, Anderson and Greenville are just a short drive away, providing even more options for dining, entertainment, shopping, and medical facilities.
Schools
| Name | Address | Phone | Type | Grade |
|---|---|---|---|---|
| Grove Elementary | 1220 Old Grove Road | 8643555900 | Public | K-5 SPED |
| Sue Cleveland Elementary | 375 Woodmont School Road Extension | 8643554200 | Public | K-5 SPED |
| Name | Address | Phone | Type | Grade |
|---|---|---|---|---|
| Spearman Elementary | 2001 Easley Highway | 8649479787 | Public | PK-5 SPED |
| Wren Elementary | 226 Roper Road | 8648505950 | Public | PK-5 SPED |
| Name | Address | Phone | Type | Grade |
|---|---|---|---|---|
| Woodmont High | 2831 West Georgia Road | 8643558600 | Public | 9-12 SPED |
| Wren High | 905 Wren School Road | 8648505900 | Public | 9-12 SPED |
| Name | Address | Phone | Type | Grade |
|---|---|---|---|---|
| Woodmont Middle | 325 North Flat Rock Road | 8643558500 | Public | 6-8 SPED |
| Wren Middle | 1010 Wren School Road | 8648505930 | Public | 6-8 SPED |
Price Change history
$340,240 $131/SqFt
$334,900 $129/SqFt
Mortgage Calculator
Map
SEE THIS PROPERTY
Similar Listings
The information is provided exclusively for consumers’ personal, non-commercial use, that it may not be used for any purpose other than to identify prospective properties consumers may be interested in purchasing, and that the data is deemed reliable but is not guaranteed accurate by the MLS boards of the SC Realtors.
 Listing Provided by D.R. Horton
Listing Provided by D.R. Horton
















































