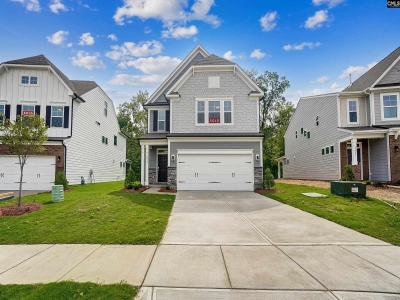2656 Moon Seed | #607659
About this property
Address
Features and Amenities
- Location
- Cul-De-Sac, Island
- Cooling
- Central, Split System, Zoned
- Heating
- Gas 1st Lvl, Gas 2nd Lvl, Electric
- Foundation
- Slab
- Style
- Traditional
- Stories
- 2
- Water
- Public
- Kitchen
- Eat In, Floors-Laminate, Backsplash-Tiled, Cabinets-Painted, Counter Tops-Quartz, Floors-Tile
- Rooms
- Pantry
- Downstairs
- Ceiling Fan
- Appliances
- Dishwasher, Disposal, Microwave Above Stove, Stove Exhaust Vented Exte, Tankless H20
- Master Bedroom
- Double Vanity, Closet-His & Her, Bath-Private, Separate Shower, Closet-Walk in, Ceilings-Tray, Closet-Private, Separate Water Closet, Floors - Carpet
- Interior Features
- Garage Opener
- Fireplace Features
- Insert
- Other
- Cable TV Available, Community Pool, Warranty (New Const) Bldr, Sidewalk Community, Fireplace, Smoke Detector, No Basement
Description
The stunning brand-new Kershaw floor plan showcases an open-concept design that perfectly blends style, functionality, and modern living that delivers a space you’ll love coming home to. The beautifully appointed kitchen features designer finishes and a spacious center island, perfect for all your culinary creations. The kitchen flows seamlessly into the dining room and cozy family room, making it a warm and inviting space for relaxing or entertaining. The guest-ready bedroom on the main floor offers privacy for out-of-town visitors or can easily be transformed into your dream home office. Escape into the upstairs primary suite that features his-and-her walk-in closets and a private, spa-inspired bathroom where you can relax and recharge in style. The two secondary bedrooms each have spacious walk-in closets, perfect for storage and organization. Whether you need room to work, play, or unwind, the oversized upstairs loft with its walk-in closet gives you all the flexibility you need! Step outside onto the covered back porch—perfect for enjoying your morning coffee, or hosting outdoor gatherings regardless of the weather! From the community pool and clubhouse to playground, sidewalks, and athletic field, you’ll feel like you’re on vacation every day. This home is currently under construction with an expected completion of July 2025. For details on home selections and the latest construction updates, please reach out to the Neighborhood Sales Manager. Please note that all photos are stock images of the Kershaw plan. Don't miss your chance to join Lexington’s highly sought-after Longview community! Disclaimer: CMLS has not reviewed and, therefore, does not endorse vendors who may appear in listings.
Schools
| Name | Address | Phone | Type | Grade |
|---|---|---|---|---|
| Carolina Springs Elementary | 6340 Platt Springs Road | 8038215100 | Public | PK-5 SPED |
| Deerfield Elementary | 638 Longs Pond Road | 8038215500 | Public | PK-5 SPED |
| Oak Grove Elementary | 479 Oak Drive | 8038210100 | Public | PK-5 SPED |
| Red Bank Elementary | 246 Community Drive | 8038214600 | Public | PK-5 SPED |
| Saxe Gotha Elementary | 100 Bill Williamson Court | 8038214800 | Public | PK-5 SPED |
| Name | Address | Phone | Type | Grade |
|---|---|---|---|---|
| Carolina Springs Middle | 6180 Platt Springs Road | 8038214900 | Public | 6-8 SPED |
| Name | Address | Phone | Type | Grade |
|---|---|---|---|---|
| White Knoll High | 5643 Platt Springs Road | 8038215200 | Public | 9-12 SPED |
Price Change history
$366,180 $126/SqFt
$369,180 $127/SqFt
Mortgage Calculator
Map
SEE THIS PROPERTY
Similar Listings
The information is provided exclusively for consumers’ personal, non-commercial use, that it may not be used for any purpose other than to identify prospective properties consumers may be interested in purchasing, and that the data is deemed reliable but is not guaranteed accurate by the MLS boards of the SC Realtors.
 Listing Provided by Stanley Martin Homes
Listing Provided by Stanley Martin Homes
















































