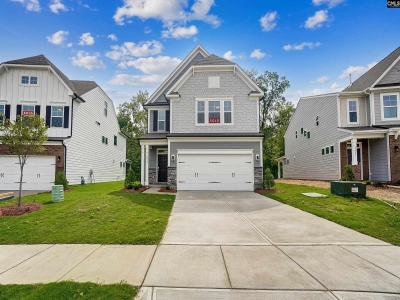2660 Moon Seed | #603344
About this property
Address
Features and Amenities
- Location
- Cul-De-Sac, Island
- Cooling
- Central
- Heating
- Gas 1st Lvl, Electric
- Foundation
- Slab
- Style
- Traditional
- Stories
- 2
- Water
- Public
- Kitchen
- Eat In, Counter Tops-Granite, Floors-Laminate, Backsplash-Tiled, Cabinets-Painted, Floors-Tile
- Rooms
- Pantry
- Downstairs
- Ceiling Fan
- Appliances
- Dishwasher, Disposal, Microwave Above Stove, Tankless H20
- Master Bedroom
- Double Vanity, Bath-Private, Separate Shower, Closet-Walk in, Ceilings-Tray, Closet-Private, Separate Water Closet, Floors - Carpet
- Interior Features
- Garage Opener
- Fireplace Features
- Insert
- Other
- Cable TV Available, Community Pool, Warranty (New Const) Bldr, Sidewalk Community, Fireplace, Tub Garden, Smoke Detector, No Basement
Description
This stunning brand-new Tyndall floor plan is designed for modern living and entertaining. From the moment you step into the welcoming open foyer, you’ll be captivated by the thoughtful design and attention to detail. On the main level, you’ll find a private downstairs office complete with a built-in desk, an ideal space for work, study, or organization. The home opens up into a stunning open concept layout, where the kitchen effortlessly flows into the dining and living areas—perfectly designed for hosting unforgettable gatherings. The electric fireplace in the living room adds warmth and a cozy focal point for relaxing evenings. Upstairs is where your luxurious primary suite is located, a space designed for relaxation and rejuvenation. Indulge in the spa-like seated tiled shower and garden tub. Keep everything organized in the massive walk-in closet. Two additional upstairs bedrooms, each with their own spacious walk-in closets, gives comfort and flexibility for family, guests, or hobbies. Step outside to the covered patio, a serene spot to enjoy a quiet moment, grill with family, or savor your morning coffee. Every detail is designed to bring comfort, convenience, and style to your everyday life. This home is located in Lexington's prestigious Longview community. Vacation at home with full access to the community pool, clubhouse, playground, sidewalks and athletic field! This home is currently under construction with an estimated completion of May 2025. Please contact the Neighborhood Sales Manager for details on home selections and construction updates. All photos are stock images of the Tyndall plan. Disclaimer: CMLS has not reviewed and, therefore, does not endorse vendors who may appear in listings.
Schools
| Name | Address | Phone | Type | Grade |
|---|---|---|---|---|
| Carolina Springs Elementary | 6340 Platt Springs Road | 8038215100 | Public | PK-5 SPED |
| Deerfield Elementary | 638 Longs Pond Road | 8038215500 | Public | PK-5 SPED |
| Oak Grove Elementary | 479 Oak Drive | 8038210100 | Public | PK-5 SPED |
| Red Bank Elementary | 246 Community Drive | 8038214600 | Public | PK-5 SPED |
| Saxe Gotha Elementary | 100 Bill Williamson Court | 8038214800 | Public | PK-5 SPED |
| Name | Address | Phone | Type | Grade |
|---|---|---|---|---|
| Carolina Springs Middle | 6180 Platt Springs Road | 8038214900 | Public | 6-8 SPED |
| Name | Address | Phone | Type | Grade |
|---|---|---|---|---|
| White Knoll High | 5643 Platt Springs Road | 8038215200 | Public | 9-12 SPED |
Price Change history
$341,325 $147/SqFt
$331,325 $143/SqFt
Mortgage Calculator
Map
SEE THIS PROPERTY
Similar Listings
The information is provided exclusively for consumers’ personal, non-commercial use, that it may not be used for any purpose other than to identify prospective properties consumers may be interested in purchasing, and that the data is deemed reliable but is not guaranteed accurate by the MLS boards of the SC Realtors.
 Listing Provided by Stanley Martin Homes
Listing Provided by Stanley Martin Homes
















































