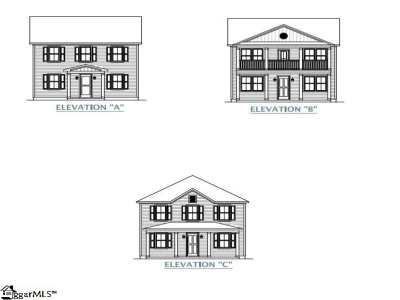26 Needham Drive | #1548808
About this property
Address
Features and Amenities
- Cooling
- Central Air
- Heating
- Forced Air, Natural Gas
- Floors
- Carpet, Ceramic Tile, Luxury Vinyl Tile/Plank
- Roof
- Architectural
- Laundry Features
- 1st Floor, Walk-in, Electric Dryer Hookup, Washer Hookup, Laundry Room
- Security Features
- Smoke Detector(s)
- Appliances
- Gas Cooktop, Oven, Electric Oven, Double Oven, Microwave, Gas Water Heater, Tankless Water Heater
- Community Features
- Common Areas, Street Lights, Playground, Pool, Sidewalks, Neighborhood Lake/Pond
- Interior Features
- High Ceilings, Ceiling - Smooth, Granite Counters, Open Floorplan, Walk-In Closet(s), Countertops – Quartz, Pantry
- Utilities
- Cable Available
- Fireplace Features
- Gas Log
- Lot Features
- 1/2 Acre or Less
- Style
- Craftsman
- Other
- Electric, Common Area Ins., Electricity, Pool, Street Lights, By-Laws, Restrictive Covenants, Attic Stairs Disappearing
Description
The Settlement is located in the true heart of Simpsonville, SC. This highly desirable community offers a perfect blend of comfort, convenience, fun and charm. This neighborhood is considered a master development with amenities such as a pond, neighborhood pool, firepit, playground, and its very own amphitheatre. Inventory is low, but even lower in this desirable community. Jump on this opportunity! Our listing at 26 Needham Drive offers luxury and southern charm all in one from the gorgeous curb appeal, to the relaxing screened in back porch and large private backyard. With a formal dining room, primary on the main floor, and massive loft upstairs, you cannot go wrong with this floorplan. The kitchen is luxury living with under cabinet lighting, a large extended island, pendant lighting, farmhouse sink and superior chef grade appliances such as a gas range and double wall oven. The laundry room is ideally located on the main level next to the primary bedroom. The primary bedroom is spacious but cozy. Don't forget to catch a glimpse of the 5 foot frameless master tiled shower. Upstairs you will find 3 more spacious bedrooms, one having it's own ensuite bathroom. The upstairs loft is the icing on top, and a favorite feature of this floorplan. Living in this home, you will love being only 20 minutes to downtown Greenville and only 5 minutes to Downtown Simpsonville.
Schools
| Name | Address | Phone | Type | Grade |
|---|---|---|---|---|
| Bell's Crossing Elementary | 804 Scuffletown Road | 8643553800 | Public | K-5 SPED |
| Bethel Elementary | 111 Bethel School Road | 8643554100 | Public | K-5 SPED |
| Plain Elementary | 506 Neely Ferry Road | 8643557700 | Public | K-5 SPED |
| Name | Address | Phone | Type | Grade |
|---|---|---|---|---|
| Bryson Elementary | 703 Bryson Drive | 8643553600 | Public | PK-5 SPED |
| Mauldin Elementary | 1194 Holland Road | 8643553700 | Public | PK-5 SPED |
| Monarch Elementary | 224 Five Forks Road | 8644520600 | Public | PK-5 SPED |
| Oakview Elementary | 515 Godfrey Road | 8643557100 | Public | PK-5 SPED |
| Simpsonville Elementary | 200 Morton Avenue | 8643558300 | Public | PK-5 SPED |
| Name | Address | Phone | Type | Grade |
|---|---|---|---|---|
| Bryson Middle | 3657 South Industrial Drive | 8643552100 | Public | 6-8 SPED |
| Hillcrest Middle | 510 Garrison Road | 8643556100 | Public | 6-8 SPED |
| Mauldin Middle | 1190 Holland Road | 8643556770 | Public | 6-8 SPED |
| Name | Address | Phone | Type | Grade |
|---|---|---|---|---|
| GREEN Upstate High School Greenville | 356 Bridgeway Blvd. | 8646267403 | Public | 9-12 SPED |
| Hillcrest High | 3665 South Industrial Drive | 8643553500 | Public | 9-12 SPED |
| Name | Address | Phone | Type | Grade |
|---|---|---|---|---|
| Libertas Academy - Boiling Springs | 130 Fudora Circle | 8038492464 | Public | K-6 SPED |
| Name | Address | Phone | Type | Grade |
|---|---|---|---|---|
| Rudolph G. Gordon School at Jones Mill | 1507 Scuffletown Road | 8644520200 | Public | K-8 SPED |
| Name | Address | Phone | Type | Grade |
|---|---|---|---|---|
| Five Oaks Academy | 1101 Jonesville Road | 864-228-1881 | Private | PK-8 |
| Name | Address | Phone | Type | Grade |
|---|---|---|---|---|
| Southside Christian School | 2211 Woodruff Road | 864-234-7575 | Private | K-12 |
Price Change history
$489,900 $175/SqFt
$479,900 $171/SqFt
Mortgage Calculator
Map
SEE THIS PROPERTY
Similar Listings
The information is provided exclusively for consumers’ personal, non-commercial use, that it may not be used for any purpose other than to identify prospective properties consumers may be interested in purchasing, and that the data is deemed reliable but is not guaranteed accurate by the MLS boards of the SC Realtors.
 Listing Provided by EXP Realty LLC
Listing Provided by EXP Realty LLC
















































