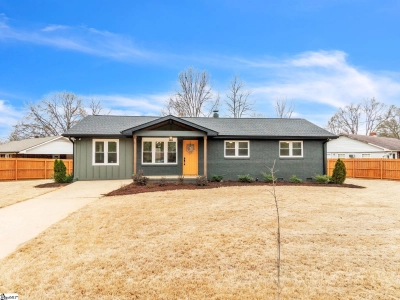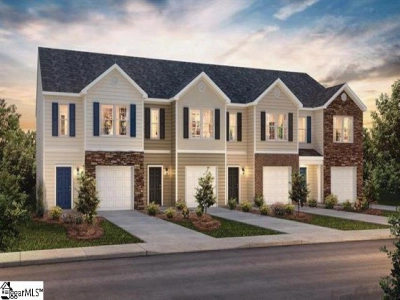251 Pendergast Road | #1544126
About this property
Address
Features and Amenities
- Cooling
- Central Air, Damper Controlled
- Heating
- Forced Air, Natural Gas
- Floors
- Carpet, Vinyl
- Laundry Features
- 2nd Floor, Laundry Closet, Electric Dryer Hookup
- Security Features
- Smoke Detector(s)
- Appliances
- Dishwasher, Disposal, Self Cleaning Oven, Electric Oven, Free-Standing Electric Range, Range, Microwave, Gas Water Heater
- Community Features
- Common Areas, Street Lights, Sidewalks
- Interior Features
- High Ceilings, Ceiling Fan(s), Ceiling - Smooth, Open Floorplan, Walk-In Closet(s), Countertops – Quartz, Pantry
- Utilities
- Underground Utilities, Cable Available
- Fireplace Features
- None
- Window Features
- Tilt Out Windows, Vinyl/Aluminum Trim, Insulated Windows
- Lot Features
- 1/2 Acre or Less
- Style
- Traditional
- Other
- Electric, Composition, Damper Controlled, Street Lights, Other/See Remarks, Attic Stairs Disappearing
Description
Welcome to this stunning brand-new construction home featuring 3 bedrooms, 2.5 baths, and a 2-car garage, thoughtfully designed for modern living. As you enter, a defined foyer greets you, leading into the open-concept kitchen, dining area, and great room, perfect for entertaining or relaxing. The great room boasts large windows, while the dining area features a 6-foot glass door, offering an abundance of natural light and beautiful views. The upgraded kitchen is a chef’s delight, showcasing quartz countertops, a stylish backsplash, stainless steel appliances, LED disc lighting, pendant lighting over the island, and premium cabinetry. A beautiful open stair rail invites you upstairs to the second floor, where you’ll find the private primary suite at the back of the home, complete with a luxurious bath featuring a tiled walk-in shower, dual sinks, and quartz countertops. The upper level also includes a spacious loft, two additional bedrooms, a hall bath, and a convenient laundry room. Thoughtful upgrades abound, including quartz countertops in all bathrooms, enhanced vinyl plank flooring, soft carpeting, upgraded lighting, plumbing, and trim packages, as well as a structured wiring package for modern convenience. Additional highlights include a built-in pest control system and a finished garage with drywall, paint, electrical outlets, and lighting. This exceptional home combines style, functionality, and quality in every detail—don’t miss the opportunity to make it yours!
Schools
| Name | Address | Phone | Type | Grade |
|---|---|---|---|---|
| Augusta Circle Elementary | 100 Winyah Street | 8643551200 | Public | K-5 SPED |
| Name | Address | Phone | Type | Grade |
|---|---|---|---|---|
| Blythe Academy | 100 Blythe Drive | 8643554400 | Public | PK-5 SPED |
| Robert E. Cashion Elementary | 1500 Fork Shoals Road | 8643558000 | Public | PK-5 SPED |
| Thomas E. Kerns Elementary | 6650 Frontage Road at White Horse Road | 8643551300 | Public | PK-5 SPED |
| Name | Address | Phone | Type | Grade |
|---|---|---|---|---|
| Donaldson Career Center | 100 Vocational Drive | 8643554650 | Public | 9-12 SPED |
| High School Alternative Program - Sullivan Center | 206 Wilkins St. | 8643555180 | Public | 9-12 SPED |
| Southside High | 6630 Frontage Road at White Horse Road | 8643558700 | Public | 9-12 SPED |
| Name | Address | Phone | Type | Grade |
|---|---|---|---|---|
| Greenville Adult Ed.-Lifelong Learning | 206 Wilkins St | 8643556085 | Public | SPED |
| Name | Address | Phone | Type | Grade |
|---|---|---|---|---|
| Hughes Academy of Science and Technology | 122 DeOyley Avenue | 8643556200 | Public | 6-8 SPED |
| Middle School Alternative Program - Donaldson | 100 Vocational Dr. | 8643554676 | Public | 6-8 SPED |
| Name | Address | Phone | Type | Grade |
|---|---|---|---|---|
| The Chandler School | 2900 Augusta Street | 864-991-8443 | Private | K-8 |
Price Change history
$317,600 $166/SqFt
$320,600 $168/SqFt
Mortgage Calculator
Map
SEE THIS PROPERTY
Similar Listings
The information is provided exclusively for consumers’ personal, non-commercial use, that it may not be used for any purpose other than to identify prospective properties consumers may be interested in purchasing, and that the data is deemed reliable but is not guaranteed accurate by the MLS boards of the SC Realtors.
 Listing Provided by Eastwood Homes
Listing Provided by Eastwood Homes
















































