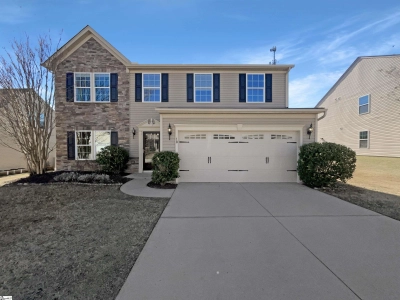226 Deerview Trail | #1545537
About this property
Address
Features and Amenities
- Cooling
- Central Air
- Heating
- Forced Air, Natural Gas
- Floors
- Carpet, Ceramic Tile, Luxury Vinyl Tile/Plank
- Roof
- Architectural
- Laundry Features
- 1st Floor, Walk-in, Laundry Room
- Appliances
- Cooktop, Dishwasher, Disposal, Self Cleaning Oven, Oven, Electric Oven, Double Oven, Microwave, Gas Water Heater, Tankless Water Heater
- Community Features
- Common Areas, Street Lights
- Interior Features
- High Ceilings, Ceiling Fan(s), Ceiling - Smooth, Open Floorplan, Tub Garden, Walk-In Closet(s), Countertops – Quartz, Pantry
- Utilities
- Underground Utilities, Cable Available
- Fireplace Features
- None
- Window Features
- Window Treatments
- Lot Features
- 1/2 - Acre, Few Trees, Sprklr In Grnd-Full Yard
- Style
- Craftsman
- Other
- Electric, Street Lights, Restrictive Covenants
Description
Welcome to 226 Deerview Trail — a beautifully updated 4-bedroom, 3.5-bath Craftsman-style home on over half an acre in a quiet Simpsonville neighborhood. Designed for modern living, the spacious kitchen features new cabinetry, a beverage station, high-end appliances, a touchless faucet, an induction stove (also plumbed for gas), and a large island that flows seamlessly into sunlit dining and living spaces. The main-level primary suite offers a fully renovated bathroom with a custom walk-in shower featuring multiple faucets and a handheld sprayer, plus generous closet space. Upstairs, you’ll find a versatile loft, three bedrooms, and a walk-in attic, including a second master with a custom mural hand-painted by a local artist. Outside, the screened porch, patio, and large backyard are fully covered by a remote-controlled irrigation system. An outdoor gas line is ready for your grill setup. For convenience and peace of mind, the home is wired for a generator, and both the garage and front door can be operated via smartphone app. Perfectly located near downtown Simpsonville and major highways, this move-in-ready home blends comfort, technology, and thoughtful style — inside and out.
Schools
| Name | Address | Phone | Type | Grade |
|---|---|---|---|---|
| Brashier Middle College Charter High | 1830 West Georgia Road, Building 203 | 8647571800 | Public | 9-12 SPED |
| Name | Address | Phone | Type | Grade |
|---|---|---|---|---|
| Ralph Chandler Middle | 4231 Fork Shoals Road | 8644520300 | Public | 6-8 SPED |
Price Change history
$615,000 $220/SqFt
$600,000 $214/SqFt
$580,000 $207/SqFt
$575,000 $205/SqFt
Mortgage Calculator
Map
SEE THIS PROPERTY
Similar Listings
The information is provided exclusively for consumers’ personal, non-commercial use, that it may not be used for any purpose other than to identify prospective properties consumers may be interested in purchasing, and that the data is deemed reliable but is not guaranteed accurate by the MLS boards of the SC Realtors.
 Listing Provided by Real Broker, LLC
Listing Provided by Real Broker, LLC
















































