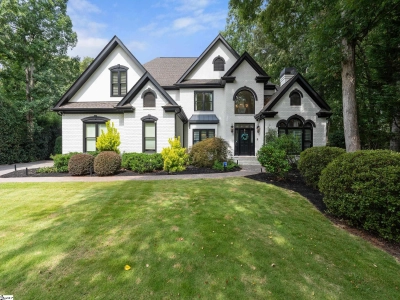213 Old House Way | #1558967
About this property
Address
Features and Amenities
- Cooling
- Central Air
- Heating
- Natural Gas
- Floors
- Carpet, Ceramic Tile, Wood
- Roof
- Architectural
- Laundry Features
- Sink, 1st Floor, Walk-in, Laundry Room
- Security Features
- Smoke Detector(s)
- Appliances
- Gas Cooktop, Dishwasher, Disposal, Dryer, Refrigerator, Washer, Microwave, Gas Water Heater, Water Heater
- Pool Features
- In Ground
- Community Features
- Clubhouse, Common Areas, Pool, Tennis Court(s)
- Interior Features
- 2 Story Foyer, 2nd Stair Case, High Ceilings, Ceiling Fan(s), Ceiling - Smooth, Open Floorplan, Tub Garden, Walk-In Closet(s), Countertops – Quartz, Pantry
- Utilities
- Cable Available
- Fireplace Features
- Gas Log
- Lot Features
- 2 - 5 Acres, Cul-De-Sac, Few Trees, Wooded
- Style
- Traditional
- Other
- Electric, Electricity, Pool, Street Lights, By-Laws, Restrictive Covenants
Description
Location is everything—and this custom estate has it all. Nestled at the end of a peaceful cul-de-sac on 2.2 private, wooded acres, this stunning home offers luxury, space, and thoughtful upgrades throughout. Step into a grand two-story foyer with beautifully refinished hardwood floors that flow into the formal dining room—perfect for elegant entertaining. The main floor features a light-filled great room with soaring ceilings and a floor-to-ceiling stone gas fireplace, creating a cozy yet impressive gathering space. French doors lead to a main-level bedroom with an updated full bath—ideal for guests or a home office. The heart of the home is the gourmet kitchen, featuring updated quartz countertops, a farmhouse sink, custom gas range with hood, built-in microwave, walk-in pantry, pull-out shelving, and soft-close cabinetry. The spacious quartz island provides additional prep space and seating. The breakfast nook offers peaceful views of the backyard and opens to a spacious deck overlooking the in-ground pool. A dual staircase leads upstairs to the luxurious primary suite, a serene retreat featuring a spa-like bathroom with a freestanding soaking tub, dual-head walk-in shower, his and her sinks, and his-and-hers walk-in closets with built-ins. Three additional bedrooms are located on the second level —two share a Jack-and-Jill bathroom, and one features its own private en-suite bath. All bedrooms include custom closet systems for ultimate organization. On the third level, enjoy a massive multi-purpose room with a walk-in closet—perfect as a playroom, home office, or additional bedroom. The finished walk-out basement is an entertainer’s dream with a full kitchen, home theater, game room, workout room, and ample storage for seasonal décor. Step outside to your own private backyard oasis with a covered patio and pool surrounded by mature trees for total seclusion. Additional features include a four-car garage, ample storage throughout, and high-end finishes in every room. 213 Old House Way is more than a home—it’s a lifestyle.
Schools
| Name | Address | Phone | Type | Grade |
|---|---|---|---|---|
| Bell's Crossing Elementary | 804 Scuffletown Road | 8643553800 | Public | K-5 SPED |
| Bethel Elementary | 111 Bethel School Road | 8643554100 | Public | K-5 SPED |
| Plain Elementary | 506 Neely Ferry Road | 8643557700 | Public | K-5 SPED |
| Name | Address | Phone | Type | Grade |
|---|---|---|---|---|
| Bryson Elementary | 703 Bryson Drive | 8643553600 | Public | PK-5 SPED |
| Mauldin Elementary | 1194 Holland Road | 8643553700 | Public | PK-5 SPED |
| Monarch Elementary | 224 Five Forks Road | 8644520600 | Public | PK-5 SPED |
| Oakview Elementary | 515 Godfrey Road | 8643557100 | Public | PK-5 SPED |
| Simpsonville Elementary | 200 Morton Avenue | 8643558300 | Public | PK-5 SPED |
| Name | Address | Phone | Type | Grade |
|---|---|---|---|---|
| Bryson Middle | 3657 South Industrial Drive | 8643552100 | Public | 6-8 SPED |
| Hillcrest Middle | 510 Garrison Road | 8643556100 | Public | 6-8 SPED |
| Mauldin Middle | 1190 Holland Road | 8643556770 | Public | 6-8 SPED |
| Name | Address | Phone | Type | Grade |
|---|---|---|---|---|
| GREEN Upstate High School Greenville | 356 Bridgeway Blvd. | 8646267403 | Public | 9-12 SPED |
| Hillcrest High | 3665 South Industrial Drive | 8643553500 | Public | 9-12 SPED |
| Name | Address | Phone | Type | Grade |
|---|---|---|---|---|
| Libertas Academy - Boiling Springs | 130 Fudora Circle | 8038492464 | Public | K-6 SPED |
| Name | Address | Phone | Type | Grade |
|---|---|---|---|---|
| Rudolph G. Gordon School at Jones Mill | 1507 Scuffletown Road | 8644520200 | Public | K-8 SPED |
| Name | Address | Phone | Type | Grade |
|---|---|---|---|---|
| Five Oaks Academy | 1101 Jonesville Road | 864-228-1881 | Private | PK-8 |
| Name | Address | Phone | Type | Grade |
|---|---|---|---|---|
| Southside Christian School | 2211 Woodruff Road | 864-234-7575 | Private | K-12 |
Price Change history
$1,799,999 $290/SqFt
$1,749,000 $282/SqFt
$1,690,000 $273/SqFt
Mortgage Calculator
Map
SEE THIS PROPERTY
Similar Listings
The information is provided exclusively for consumers’ personal, non-commercial use, that it may not be used for any purpose other than to identify prospective properties consumers may be interested in purchasing, and that the data is deemed reliable but is not guaranteed accurate by the MLS boards of the SC Realtors.
 Listing Provided by RE/MAX Results Simpsonville
Listing Provided by RE/MAX Results Simpsonville













