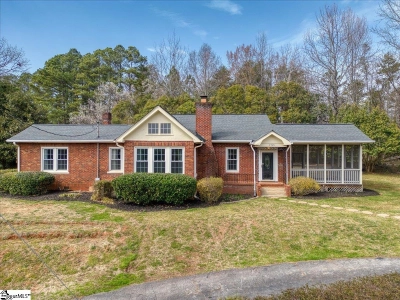206 Reynard Trail | #1548014
About this property
Address
Features and Amenities
- Heating
- Forced Air
- Floors
- Carpet, Ceramic Tile, Vinyl
- Laundry Features
- 2nd Floor, Walk-in, Electric Dryer Hookup, Washer Hookup, Laundry Room
- Security Features
- Prewired
- Appliances
- Dishwasher, Disposal, Dryer, Refrigerator, Washer, Free-Standing Electric Range, Microwave, Electric Water Heater
- Community Features
- Street Lights, Sidewalks
- Interior Features
- High Ceilings, Ceiling - Smooth, Granite Counters, Open Floorplan, Tub Garden, Walk-In Closet(s), Pantry
- Utilities
- Cable Available
- Fireplace Features
- None
- Window Features
- Tilt Out Windows
- Lot Features
- Sidewalk
- Style
- Traditional, Craftsman
- Other
- Electric, Composition, Yes, Common Area Ins., Maintenance Grounds, By-Laws, Restrictive Covenants
Description
Discover modern and efficient living in this beautifully designed 4-bedroom, 3-bath townhome in Fern Hollow subdivision. Built by DR Horton in 2023, this home offers a thoughtfully designed open concept floor plan that showcases a view from the kitchen to the living and dining areas, making this home perfect for everyday living or more formal gatherings. Additionally, the main level a includes a full bedroom and bathroom that’s perfect for your guests, multi-generational living or an in-home office. The bright and airy kitchen is equipped with tasteful finishes, a large center island, granite countertops, white cabinets and stainless-steel appliances. Just off the kitchen is a spacious pantry, mudroom area and door to the garage. Upstairs you'll find an oversized master bedroom and bathroom (in pristine condition) with a walk -in custom closet (you MUST see the closet – it is a dream closet)! Be sure to look out of the primary bedroom window to admire the view of Paris Mountain! Down the hall from the primary bedroom you’ll find two additional bedrooms, a full bathroom an oversized laundry room, loft area and tons of additional storage! This extremely well-maintained turn-key home has had only one owner and still feels brand new. The location is superb as you are minutes to shopping, dining, schools, Paris Mountain and more! First available showing is Saturday Feb 15th - call for a private showing! ***Please remove shoes at front door!
Schools
| Name | Address | Phone | Type | Grade |
|---|---|---|---|---|
| Cherrydale Elementary | 302 Perry Road | 8643553300 | Public | PK-5 SPED |
| Name | Address | Phone | Type | Grade |
|---|---|---|---|---|
| League Academy | 125 Twin Lake Drive | 8643558100 | Public | 6-8 SPED |
| Sevier Middle | 1000 Piedmont Park Road | 8643558200 | Public | 6-8 SPED |
| Name | Address | Phone | Type | Grade |
|---|---|---|---|---|
| Meyer Center for Special Children | 1132 Rutherford Rd | 8642500005 | Public | PK-2 SPED |
| Name | Address | Phone | Type | Grade |
|---|---|---|---|---|
| Stone Academy | 115 Randall Street | 8643558400 | Public | K-5 SPED |
| Summit Drive Elementary | 424 Summit Drive | 8643558800 | Public | K-5 SPED |
| Name | Address | Phone | Type | Grade |
|---|---|---|---|---|
| Wade Hampton High | 100 Pine Knoll Drive | 8643550100 | Public | 9-12 SPED |
| Name | Address | Phone | Type | Grade |
|---|---|---|---|---|
| Hampton Park Christian School | 875 State Park Road | 864-370-3100 | Private | K5-12 |
| Name | Address | Phone | Type | Grade |
|---|---|---|---|---|
| White Oak Baptist WEE | 1805 Wade Hampton Blvd | 864-268-4317 | Private | K5 |
Price Change history
$369,900,000 $145,745/SqFt
$369,900 $146/SqFt
Mortgage Calculator
Map
SEE THIS PROPERTY
Similar Listings
The information is provided exclusively for consumers’ personal, non-commercial use, that it may not be used for any purpose other than to identify prospective properties consumers may be interested in purchasing, and that the data is deemed reliable but is not guaranteed accurate by the MLS boards of the SC Realtors.
 Listing Provided by EXP Realty LLC
Listing Provided by EXP Realty LLC






































