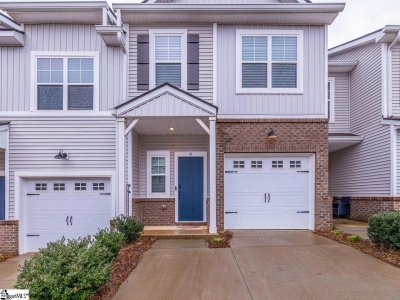206 Crimson Tree Court | #1554307
About this property
Address
Features and Amenities
- Cooling
- Central Air, Damper Controlled
- Heating
- Natural Gas
- Floors
- Carpet, Vinyl, Luxury Vinyl Tile/Plank
- Laundry Features
- 2nd Floor, Walk-in, Laundry Room
- Security Features
- Smoke Detector(s)
- Appliances
- Dishwasher, Disposal, Free-Standing Gas Range, Microwave, Electric Water Heater
- Community Features
- Street Lights, Recreational Path, Pool, Sidewalks, Lawn Maintenance, Landscape Maintenance, Vehicle Restrictions
- Interior Features
- High Ceilings, Ceiling Fan(s), Ceiling - Smooth, Tray Ceiling(s), Countertops – Quartz, Pantry
- Utilities
- Underground Utilities
- Fireplace Features
- None
- Window Features
- Tilt Out Windows, Vinyl/Aluminum Trim, Insulated Windows
- Lot Features
- Sprklr In Grnd-Full Yard
- Style
- Craftsman
- Other
- Composition, Breed Restrictions, Yes, Damper Controlled, Common Area Ins., Maintenance Structure, Insurance, Maintenance Grounds, Pool, Street Lights, Restrictive Covenants, Attic Stairs Disappearing
Description
Stunning! This Chicago style custom curated Carson plan by Cothran Homes has a spacious living room with LED Disc lights, Minka ceiling fan and 2” Faux White Blinds that leads right into a lovely open concept kitchen and dining area. Sherwin Williams City Loft interior paint keeps this home fresh and light but with a hint of classic sophistication. 5” wide Revered Porchester Oak luxury vinyl plank flooring throughout 1st floor main living areas and window lined dining area lets just the right amount of light shine in. Kitchen includes Fulton Shell off-white cabinets, Carrara White Quartz countertops, under cabinet lighting, Matt Black modern cabinet hardware and Fulton Shell off-white island which creates a move-in-ready, perfectly designed kitchen for those who love to cook and entertain at the same time. GE Stainless appliances including gas range, over-the-range microwave, dishwasher and refrigerator. This 3 bedroom, 2 ½ bath includes Shaw Midway Plaza Pebble Creek carpet in second floor bedrooms. Laundry room comes complete with hook up for washer /dryer and shelving for all your laundry accessories. Spacious owner’s bedroom with Tray Ceiling, Minka ceiling fan and walk-in closet. Beautifully designed owner’s bath has a full walk-in shower, Fulton Shell off-white cabinets, Frost White Quartz top double vanity with white rectangular undermount sinks and Origins Aurora resilient flooring. Been looking to create that cozy outdoor space, well now you can out on your own rear covered porch. Just the right size for an outdoor loveseat, couple of chairs, potted plants and voila…. Your private Outdoor Oasis!
Schools
| Name | Address | Phone | Type | Grade |
|---|---|---|---|---|
| Beck Academy | 901 Woodruff Road | 8643551400 | Public | 6-8 SPED |
| Dr. Phinnize J. Fisher Middle | 700 Millennium Boulevard | 8644520800 | Public | 6-8 SPED |
| Greenville Middle Academy | 339 Lowndes Avenue | 8643555600 | Public | 6-8 SPED |
| Langston Charter Middle | 1950 Woodruff Road | 8642869700 | Public | 6-8 SPED |
| Name | Address | Phone | Type | Grade |
|---|---|---|---|---|
| East Link Academy | 78 Global Drive Drive, Suite 200 | 8647751733 | Public | K-8 SPED |
| Lead Academy | 804 Mauldin Road | 8649161459 | Public | K-8 SPED |
| Name | Address | Phone | Type | Grade |
|---|---|---|---|---|
| East North Street Academy | 1720 East North Street | 8643552900 | Public | PK-5 SPED |
| Greenbrier Elementary | 853 Log Shoals Road | 8643555300 | Public | PK-5 SPED |
| Name | Address | Phone | Type | Grade |
|---|---|---|---|---|
| Golden Strip Career and Technology Center | 1120 East Butler Road | 8643551050 | Public | 9-12 SPED |
| Greenville Technical Charter High School | 506 S Pleasantburg Dr. #119 | 8642508844 | Public | 9-12 SPED |
| J. L. Mann High Academy | 160 Fairforest Way | 8643556300 | Public | 9-12 SPED |
| Name | Address | Phone | Type | Grade |
|---|---|---|---|---|
| Overbrook Child Development Center | 111 Laurens Road | 8643557350 | Public | PK-PK SPED |
| Name | Address | Phone | Type | Grade |
|---|---|---|---|---|
| Sara Collins Elementary | 1200 Parkins Mill Road | 8643553200 | Public | K-5 SPED |
| Name | Address | Phone | Type | Grade |
|---|---|---|---|---|
| Sterling School | 99 John McCarroll Way | 8643554480 | Public | PK-8 SPED |
| Name | Address | Phone | Type | Grade |
|---|---|---|---|---|
| Washington Center | 2 Betty Spencer Drive | 8643550250 | Public | PK-12 SPED |
| Name | Address | Phone | Type | Grade |
|---|---|---|---|---|
| Camperdown Academy | 65 Verdae Commons Drive | 864-244-8899 | Private | 1st - 8th |
| Name | Address | Phone | Type | Grade |
|---|---|---|---|---|
| Christ Church Episcopal School | 245 Cavalier Drive | 864-299-1522 | Private | K-12 |
Mortgage Calculator
Map
SEE THIS PROPERTY
Similar Listings
The information is provided exclusively for consumers’ personal, non-commercial use, that it may not be used for any purpose other than to identify prospective properties consumers may be interested in purchasing, and that the data is deemed reliable but is not guaranteed accurate by the MLS boards of the SC Realtors.
 Listing Provided by Cothran Homes, LLC
Listing Provided by Cothran Homes, LLC
















































