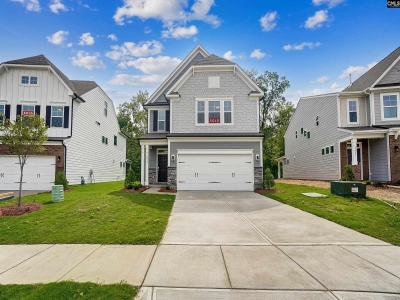172 Federation | #609513
About this property
Address
Features and Amenities
- Location
- Island
- Cooling
- Central
- Heating
- Gas 1st Lvl, Gas 2nd Lvl
- Foundation
- Slab
- Stories
- 2
- Style
- Traditional
- Water
- Public
- Kitchen
- Eat In, Backsplash-Tiled, Cabinets-Painted, Recessed Lights, Counter Tops-Quartz, Floors-Luxury Vinyl Plank, Floors-Tile
- Rooms
- Pantry
- Appliances
- Dishwasher, Disposal, Microwave Above Stove, Stove Exhaust Vented Exte, Tankless H20, Gas Water Heater
- Master Bedroom
- Double Vanity, Bath-Private, Separate Shower, Closet-Walk in, Closet-Private, Floors - Carpet
- Interior Features
- Garage Opener, Attic Pull-Down Access, Attic Access
- Other
- Cable, Cable TV Available, Warranty (Home 12-month), Smoke Detector, No Basement
Description
July 2025 move in! Step into charm and comfort with the thoughtfully designed 4-bedroom, 3-bath Davidson plan, ideally located in Lexington County just 30 minutes from downtown Columbia and close to Lake Murray, shopping, and top-rated schools. The open concept plan features a first floor bedroom with a full bath, hidden out of view from your entertaining areas. Your open kitchen is adorned with quartz countertops, subway tile backsplash, and an expansive island. Enjoy 36" and 42" white staggered shaker cabinets with crown moulding, stainless steel appliances—including a gas stove, microwave, and dishwasher—plus 9-foot ceilings, wood-inspired vinyl plank flooring, and elegant moulding throughout for an elevated feel throughout. Upstairs, a central loft connects three bedrooms, including the owner’s suite with a walk-in closet, double vanity, tile flooring, and a tiled walk-in shower. Two additional bedrooms share a full bath with single-sink vanity and tile floors. Additional features include gutters, garage coach lights (per plan), and a zoned irrigation system. The Davidson plan blends smart design with elevated finishes for comfortable, stylish living. Schedule your tour today! Disclaimer: CMLS has not reviewed and, therefore, does not endorse vendors who may appear in listings.
Schools
| Name | Address | Phone | Type | Grade |
|---|---|---|---|---|
| Carolina Springs Elementary | 6340 Platt Springs Road | 8038215100 | Public | PK-5 SPED |
| Deerfield Elementary | 638 Longs Pond Road | 8038215500 | Public | PK-5 SPED |
| Oak Grove Elementary | 479 Oak Drive | 8038210100 | Public | PK-5 SPED |
| Red Bank Elementary | 246 Community Drive | 8038214600 | Public | PK-5 SPED |
| Saxe Gotha Elementary | 100 Bill Williamson Court | 8038214800 | Public | PK-5 SPED |
| Name | Address | Phone | Type | Grade |
|---|---|---|---|---|
| Carolina Springs Middle | 6180 Platt Springs Road | 8038214900 | Public | 6-8 SPED |
| Name | Address | Phone | Type | Grade |
|---|---|---|---|---|
| White Knoll High | 5643 Platt Springs Road | 8038215200 | Public | 9-12 SPED |
Price Change history
$295,274 $136/SqFt
$298,274 $137/SqFt
$301,274 $139/SqFt
$277,999 $128/SqFt
Mortgage Calculator
Map
SEE THIS PROPERTY
Similar Listings
The information is provided exclusively for consumers’ personal, non-commercial use, that it may not be used for any purpose other than to identify prospective properties consumers may be interested in purchasing, and that the data is deemed reliable but is not guaranteed accurate by the MLS boards of the SC Realtors.
 Listing Provided by Lennar Carolinas LLC
Listing Provided by Lennar Carolinas LLC
















































