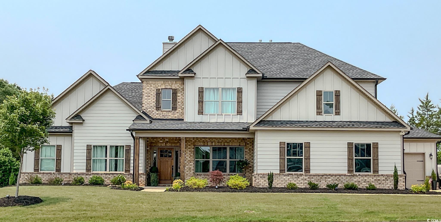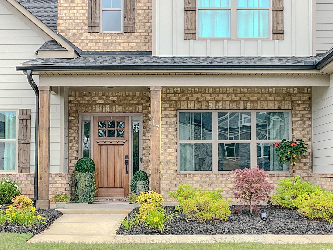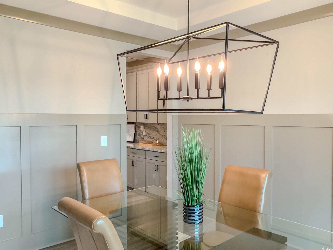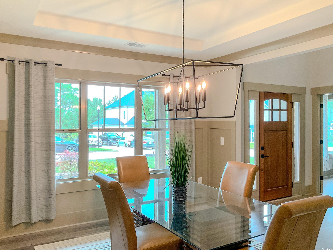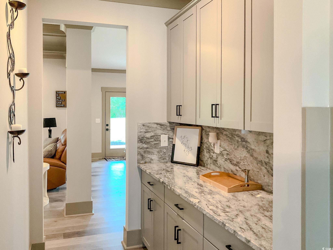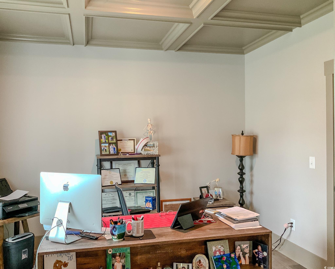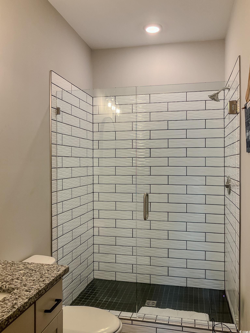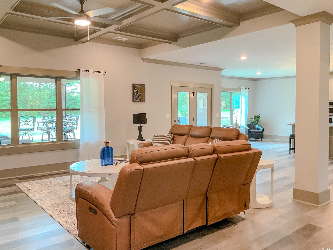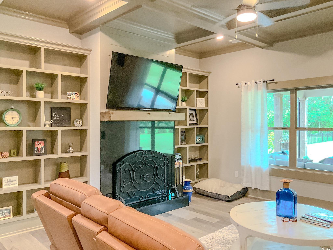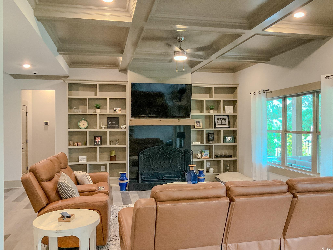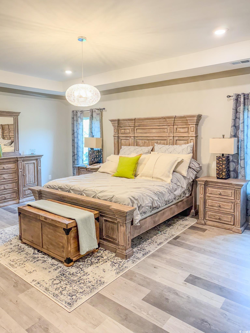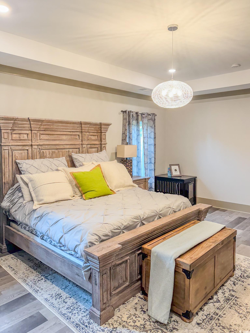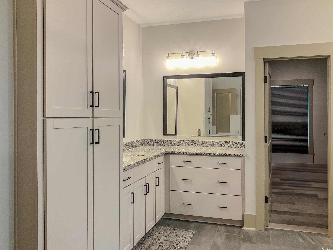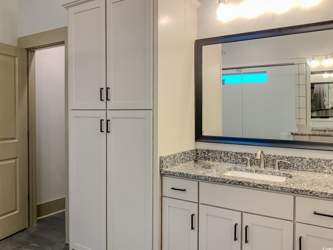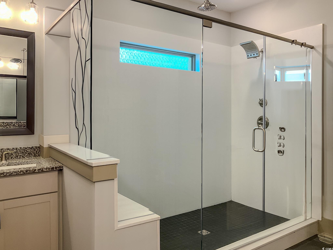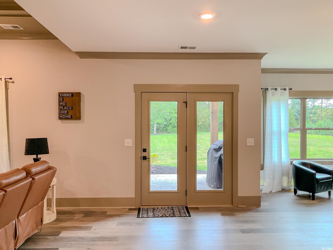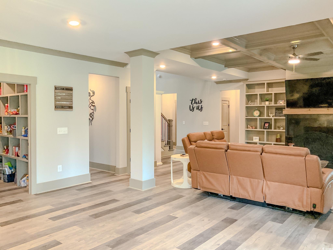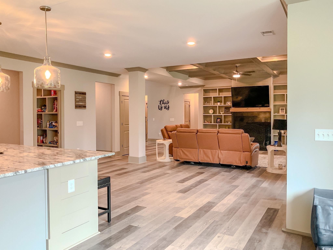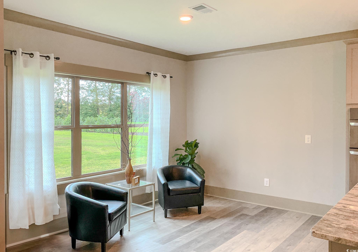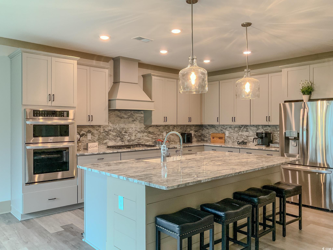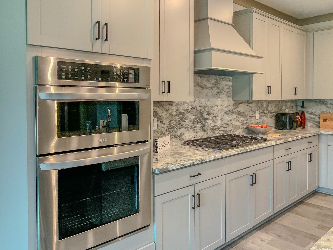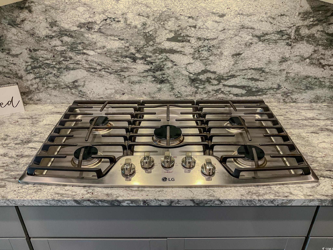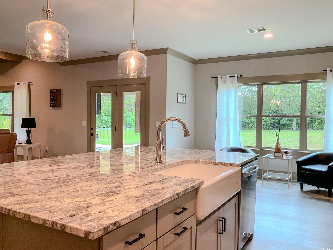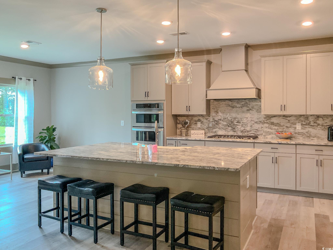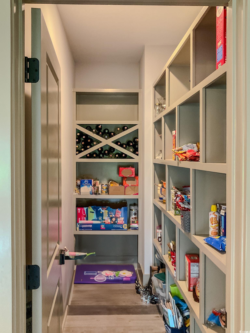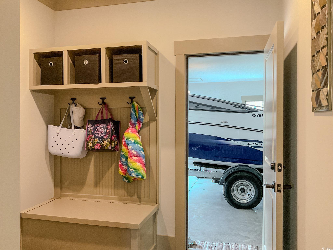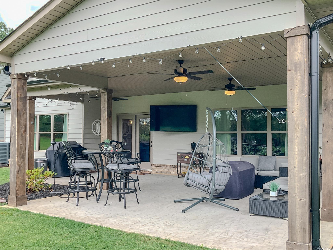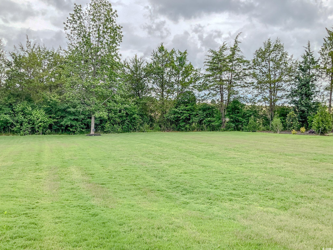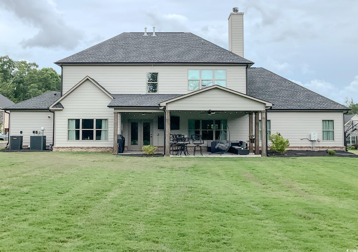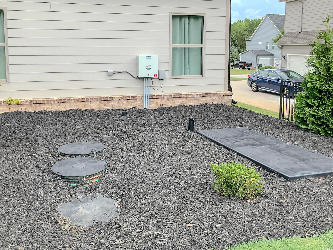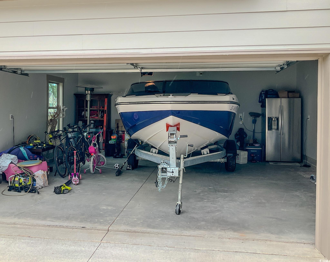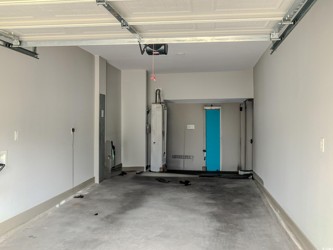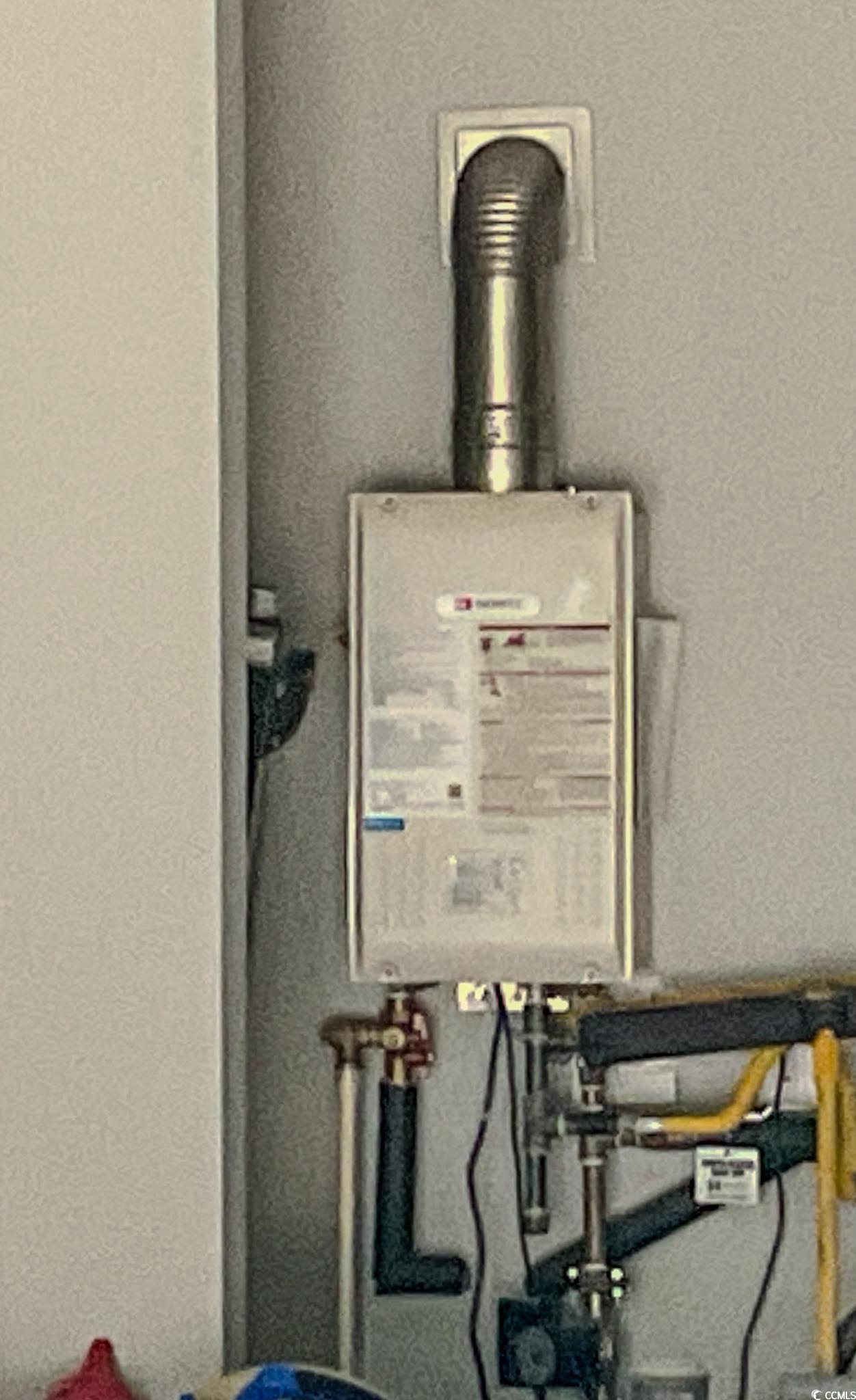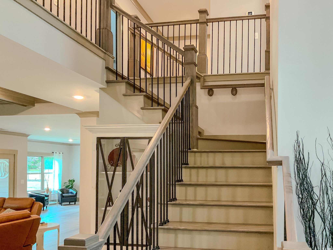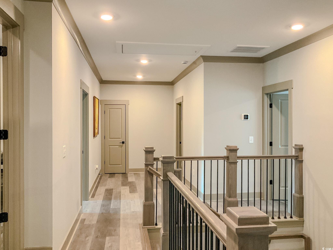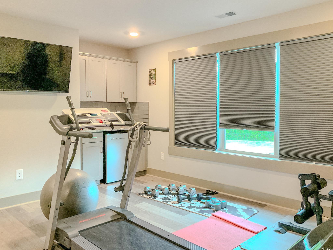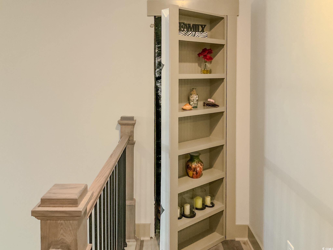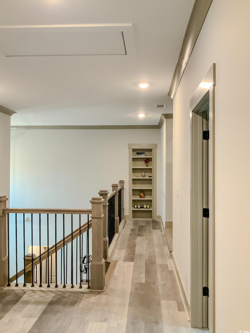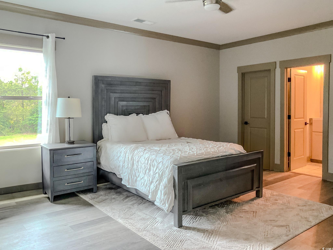17 Peyton Ct. | #2517935
About this property
Address
Features and Amenities
- Floors
- Luxury Vinyl, Luxury VinylPlank
- Laundry Features
- Washer Hookup
- Security Features
- Security System, Smoke Detector(s)
- Appliances
- Cooktop, Double Oven, Dishwasher, Microwave, Refrigerator, Range Hood, Dryer, Washer
- Interior Features
- Attic, Fireplace, Pull Down Attic Stairs, Permanent Attic Stairs, Breakfast Bar, Bedroom on Main Level, Breakfast Area, Entrance Foyer, Kitchen Island, Stainless Steel Appliances
- Utilities
- Cable Available, Electricity Available, Natural Gas Available, Phone Available, Septic Available, Underground Utilities, Water Available
- Lot Features
- Outside City Limits, Rectangular, Rectangular Lot
- Style
- Traditional
- Other
- Gas, Common Areas
Description
Step into pure custom luxury with this stunning 2024-built masterpiece in the highly sought-after Upland Farms community of Simpsonville. Designed and constructed by the builder as their personal residence, every inch of this home showcases exceptional craftsmanship, thoughtful design, and high-end finishes you won’t find in standard new construction. Boasting 4 spacious bedrooms — each with a private ensuite bathroom — plus an office with its own full bath, as well as a media room/gym, this 3,922 sq ft home is designed for those who crave space, privacy, and contemporary elegance. The gourmet kitchen, complete with top-of-the-line LG appliances, expansive granite counters, and a walk-in pantry with wine storage, flows effortlessly into a welcoming great room with a wood-burning/gas fireplace and coffered ceilings — ideal for both quiet evenings and grand entertaining. Retreat to your luxurious primary suite featuring a spa-inspired walk-in shower, dual vanities, a private water closet with a bidet, and a massive walk-in closet. Special touches like soft-close cabinetry, outlets hidden within drawers, and a butler’s pantry connecting the formal dining room elevate everyday living. Enjoy low-maintenance luxury with taupe-toned luxury vinyl flooring throughout, smart thermostats, a natural gas tankless water heater, and an exterior generator hookup for added peace of mind. Outdoors, a vaulted covered patio with string lights creates a perfect backdrop for al fresco dining and entertaining, all overlooking a serene, tree-lined backyard with professional landscaping and irrigation. Located in the prestigious Greenville County School District, and directly across from top-rated Bells Crossing Elementary, Upland Farms offers unmatched convenience — just 5 minutes to Five Forks shopping and dining, 20 minutes to Downtown Greenville, and quick access to I-385. With a fully built-out, quiet neighborhood of fewer than 30 homes, you’ll enjoy both community and privacy. Move-in ready and impeccably maintained, this home combines luxury, practicality, and lifestyle in one unbeatable package. Welcome home to Upland Farms — where modern elegance meets everyday comfort.
Schools
| Name | Address | Phone | Type | Grade |
|---|---|---|---|---|
| Brashier Middle College Charter High | 1830 West Georgia Road, Building 203 | 8647571800 | Public | 9-12 SPED |
| Name | Address | Phone | Type | Grade |
|---|---|---|---|---|
| Ralph Chandler Middle | 4231 Fork Shoals Road | 8644520300 | Public | 6-8 SPED |
Price Change history
$825,000 $210/SqFt
$799,000 $204/SqFt
Mortgage Calculator
Map
SEE THIS PROPERTY
Similar Listings
The information is provided exclusively for consumers’ personal, non-commercial use, that it may not be used for any purpose other than to identify prospective properties consumers may be interested in purchasing, and that the data is deemed reliable but is not guaranteed accurate by the MLS boards of the SC Realtors.
 Listing Provided by 1st Class Real Estate - Focal
Listing Provided by 1st Class Real Estate - Focal
