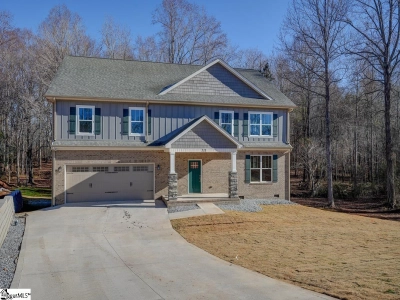- 106 Englewood Drive
106 Englewood Drive | #1555233
Inman, SC 29349
106 Englewood Drive | #1555233
About this property
Address
Features and Amenities
- Exterior
- Water Feature
- Heating
- Electric, Heat Pump
- Floors
- Ceramic Tile, Wood
- Roof
- Architectural
- Laundry Features
- 1st Floor, Walk-in, Electric Dryer Hookup, Washer Hookup, Laundry Room
- Security Features
- Smoke Detector(s)
- Appliances
- Dishwasher, Free-Standing Gas Range, Washer, Microwave, Range Hood, Wood Stove, Gas Water Heater, Tankless Water Heater
- Community Features
- Horses Permitted, Water Access, Dock, Neighborhood Lake/Pond
- Interior Features
- Ceiling Fan(s), Granite Counters
- Fireplace Features
- Gas Log, Wood Burning Stove
- Lot Features
- 2 - 5 Acres, Pasture, Sloped, Few Trees
- Style
- Ranch
- Other
- Electric, Heat Pump, Common Area Ins., Other/See Remarks, Water
Description
Lovely Ranch Home with Barn & Pasture in Timberlake Welcome home to this warm and inviting traditional ranch, nestled in the highly sought-after Timberlake subdivision. Set against serene views of Lake 3 and a peaceful rural backdrop, this property blends comfort, charm, and functionality. Inside, you'll find hardwood and tile floors throughout and a thoughtfully designed layout. The main level includes two spacious bedrooms and two full baths, both featuring dual sink vanities. The living room with a cozy gas-log fireplace invites you to unwind, while a separate den or flex space with a wood-burning fireplace insert is perfect for those chilly evenings. Host dinners in the formal dining room, or enjoy morning coffee in the screened-in back porch, a tranquil retreat with views of the surrounding nature. Upstairs, two additional bedrooms and a full bath provides privacy and flexibility—perfect for guests, a home office, or hobbies. Recent updates enhance comfort and efficiency, including: New HVAC unit (2025) Instant gas hot water heater Gas range (less than a year old) Outside, the chain-link fenced backyard ensures a secure space for pets, gardening, or play. Just a short walk away, the well-equipped 3-stall barn features: Feed room Tack room Hay & equipment storage Shop space Hot & cold water access The remaining acreage is fully fenced with three separate pastures and no-climb fencing, ideal for horses or livestock. Underground water lines provide convenient access throughout. Timberlake’s voluntary HOA ($120/year) adds to the charm, with a community park, picnic area, and lake access. The hot tub stays, transferred via a separate bill of sale at no assigned value. This home is the perfect blend of rural living and modern convenience—schedule your showing today
Schools
| Name | Address | Phone | Type | Grade |
|---|---|---|---|---|
| Boiling Springs Middle | 4801 Highway 9 | 8645785954 | Public | 6-8 SPED |
| Landrum Middle | 104 Redland Road | 8644572629 | Public | 6-8 SPED |
| Name | Address | Phone | Type | Grade |
|---|---|---|---|---|
| Chapman High | 1420 Compton Bridge Road | 8644722836 | Public | 9-12 SPED |
| Name | Address | Phone | Type | Grade |
|---|---|---|---|---|
| H. B. Swofford Career Center | 5620 Highway 11 | 8645922790 | Public | 10-12 SPED |
| Name | Address | Phone | Type | Grade |
|---|---|---|---|---|
| Inman Elementary | 25 Oakland Avenue | 8644728403 | Public | PK-3 SPED |
| Name | Address | Phone | Type | Grade |
|---|---|---|---|---|
| Inman Intermediate | 10 West Miller Street | 8644721510 | Public | 4-6 SPED |
| Name | Address | Phone | Type | Grade |
|---|---|---|---|---|
| New Prospect Elementary | 9251 Highway 9 | 8645921970 | Public | PK-6 SPED |
| Name | Address | Phone | Type | Grade |
|---|---|---|---|---|
| Oakland Elementary | 151 Mud Creek Road | 8648143870 | Public | PK-5 SPED |
| Name | Address | Phone | Type | Grade |
|---|---|---|---|---|
| T. E. Mabry Middle | 35 Oakland Avenue | 8644728402 | Public | 7-8 SPED |
Mortgage Calculator
Map
SEE THIS PROPERTY
Similar Listings
The information is provided exclusively for consumers’ personal, non-commercial use, that it may not be used for any purpose other than to identify prospective properties consumers may be interested in purchasing, and that the data is deemed reliable but is not guaranteed accurate by the MLS boards of the SC Realtors.
 Listing Provided by Keller Williams Realty
Listing Provided by Keller Williams Realty
















































