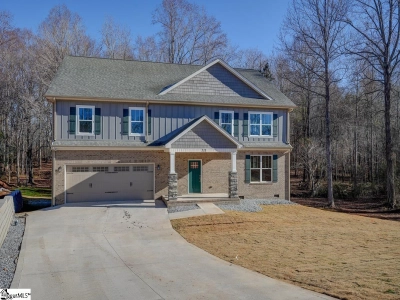245 Rushing Waters Drive | #1556252
About this property
Address
Features and Amenities
- Exterior
- Balcony
- Cooling
- Central Air
- Heating
- Forced Air, Natural Gas
- Floors
- Carpet, Ceramic Tile, Luxury Vinyl Tile/Plank
- Laundry Features
- 2nd Floor, Walk-in, Electric Dryer Hookup, Washer Hookup, Laundry Room
- Security Features
- Security System Owned, Smoke Detector(s)
- Appliances
- Dishwasher, Disposal, Self Cleaning Oven, Convection Oven, Refrigerator, Electric Oven, Double Oven, Microwave, Gas Water Heater, Tankless Water Heater
- Community Features
- Common Areas, Street Lights, Tennis Court(s), Water Access, Dock, Neighborhood Lake/Pond, Walking Trails
- Interior Features
- High Ceilings, Ceiling Fan(s), Ceiling - Smooth, Tray Ceiling(s), Open Floorplan, Tub Garden, Walk-In Closet(s), Coffered Ceiling(s), Countertops – Quartz, Pantry
- Utilities
- Underground Utilities, Cable Available
- Fireplace Features
- Gas Log
- Window Features
- Window Treatments, Tilt Out Windows, Vinyl/Aluminum Trim, Insulated Windows
- Lot Features
- 1/2 - Acre, Corner Lot, Sloped, Few Trees
- Style
- Traditional, Craftsman
- Other
- Electric, Composition, Breed Restrictions, Recreation Facilities, Street Lights, By-Laws, Restrictive Covenants, Attic Stairs Disappearing
Description
Designer updates throughout. Sprawling Primary Suite. Access to Lake Cooley. ONE YEAR OLD WHOLE HOME GENERAC GENERATOR. These are just of the few of the features that set 245 Rushing Waters Drive apart from every other home you’ve looked at. Located in the desirable Cool Waters neighborhood, this 3 bed/2.5 bath home sits on a spacious corner lot and has the layout and features you’ve been looking for! Inside you will find brand new wide plank LVP flooring throughout the main floor as well as on trend paint colors and designer fixtures, newer carpet with updated padding plus a whole home generator so you are prepared for those pop-up summer storms! The formal dining room has beautiful, coffered ceilings and direct access to the butler’s pantry/dry bar complete with quartz countertops, subway tile backsplash, glass front cabinets, and custom bar storage. The butler’s pantry leads to the kitchen where you will find quartz countertops, subway tile backsplash, custom, center island with seating and storage, a newer appliance package including a double convection oven, pantry closet and built-in audio speakers. The kitchen opens seamlessly to the Great Room with gas log fireplace and the sunroom that overlooks the fully fenced backyard. There are multiple closets on this floor for storage as well as a half bath for guests. Upstairs is a loft ideal for a game room or home office-with a balcony for soaking up the sun! The walk-in laundry room with folding counter is on this floor (and has direct access to the primary suite) which makes that chore a little easier to bear! The sprawling primary suite boasts a huge walk-in closet with custom shelving, attached bath with dual sinks, deep soaker tub, separate tile surround shower, linen closet and private water closet. The bedroom itself has a trey ceiling and separate, attached sitting room, nursery, or home office! The two secondary bedrooms share a hall bath with a double sink, linen closet and tub/shower combo. The outside living space features a fully fenced backyard and large grilling patio. The side load two car garage features epoxied flooring and there is plenty of extra parking space in the driveway. Additionally, there is a 360-degree view security camera system for added peace of mind. The neighborhood has a great amenity package including direct access to Lake Cooley within walking distance, sidewalks, walking trails and tennis courts! Located just off Highway 29 you are close to shopping, dining and entertainment! This home is immaculate and has been meticulously maintained giving you the ability to move right in and start making memories!
Schools
| Name | Address | Phone | Type | Grade |
|---|---|---|---|---|
| Boiling Springs Middle | 4801 Highway 9 | 8645785954 | Public | 6-8 SPED |
| Landrum Middle | 104 Redland Road | 8644572629 | Public | 6-8 SPED |
| Name | Address | Phone | Type | Grade |
|---|---|---|---|---|
| Chapman High | 1420 Compton Bridge Road | 8644722836 | Public | 9-12 SPED |
| Name | Address | Phone | Type | Grade |
|---|---|---|---|---|
| H. B. Swofford Career Center | 5620 Highway 11 | 8645922790 | Public | 10-12 SPED |
| Name | Address | Phone | Type | Grade |
|---|---|---|---|---|
| Inman Elementary | 25 Oakland Avenue | 8644728403 | Public | PK-3 SPED |
| Name | Address | Phone | Type | Grade |
|---|---|---|---|---|
| Inman Intermediate | 10 West Miller Street | 8644721510 | Public | 4-6 SPED |
| Name | Address | Phone | Type | Grade |
|---|---|---|---|---|
| New Prospect Elementary | 9251 Highway 9 | 8645921970 | Public | PK-6 SPED |
| Name | Address | Phone | Type | Grade |
|---|---|---|---|---|
| Oakland Elementary | 151 Mud Creek Road | 8648143870 | Public | PK-5 SPED |
| Name | Address | Phone | Type | Grade |
|---|---|---|---|---|
| T. E. Mabry Middle | 35 Oakland Avenue | 8644728402 | Public | 7-8 SPED |
Price Change history
$529,900 $177/SqFt
$524,900 $175/SqFt
$512,900 $171/SqFt
Mortgage Calculator
Map
SEE THIS PROPERTY
Similar Listings
The information is provided exclusively for consumers’ personal, non-commercial use, that it may not be used for any purpose other than to identify prospective properties consumers may be interested in purchasing, and that the data is deemed reliable but is not guaranteed accurate by the MLS boards of the SC Realtors.
 Listing Provided by Keller Williams Grv Upst
Listing Provided by Keller Williams Grv Upst
















































