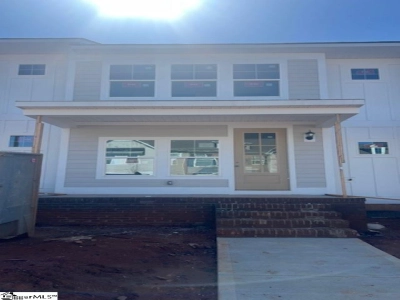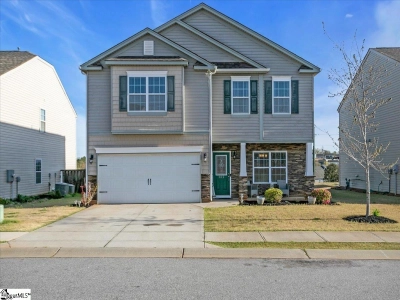102 Lawndale Drive | #1552901
About this property
Address
Features and Amenities
- Cooling
- Central Air
- Heating
- Forced Air, Natural Gas
- Floors
- Carpet, Ceramic Tile, Laminate
- Roof
- Architectural
- Laundry Features
- 2nd Floor, Walk-in, Electric Dryer Hookup, Laundry Room
- Appliances
- Cooktop, Dishwasher, Disposal, Refrigerator, Electric Cooktop, Electric Oven, Microwave, Gas Water Heater
- Community Features
- Clubhouse, Common Areas, Fitness Center, Street Lights, Playground, Pool, Sidewalks, Dog Park
- Interior Features
- High Ceilings, Ceiling Fan(s), Ceiling - Blown, Ceiling - Smooth, Granite Counters, Walk-In Closet(s)
- Utilities
- Cable Available
- Fireplace Features
- Gas Log
- Window Features
- Tilt Out Windows, Vinyl/Aluminum Trim
- Lot Features
- 1/2 Acre or Less, Sprklr In Grnd-Full Yard
- Style
- Craftsman
- Other
- Yes, Common Area Ins., Electricity, Pool, Attic Stairs Disappearing
Description
Welcome to 102 Lawndale Drive, where comfort, charm, and community come together in the heart of O’Neal Village. This lovely 3-bedroom, 2.5-bath home offers an open floor plan that’s perfect for modern living. The family room, with its cozy gas fireplace, flows seamlessly into a bright and spacious kitchen featuring granite countertops, stainless steel appliances, slide-out cabinet drawers, and plenty of counter space. Upstairs, you’ll find a versatile loft area that’s perfect as a second living space, playroom, or home office. All three bedrooms are located upstairs, including the master suite with a private bath and a wide walk-in closet. The upstairs also boasts new flooring installed just 1 year ago for a fresh and modern feel. Plus, the conveniently located upstairs laundry room makes keeping up with chores a breeze. Step outside to enjoy a fully fenced backyard that offers plenty of space for entertaining or relaxing. The screened-in porch is the perfect spot to unwind, and the patio area is great for hosting summer barbecues. The yard also features a sprinkler system to help maintain a lush and green lawn. And don’t miss the stunning front porch views at sunset—the perfect way to end your day. Living in O’Neal Village means more than just owning a home—it’s about enjoying a lifestyle. You’ll have access to amazing amenities like a resort-style pool, fitness center, dog park, amphitheater, and community fireplace. There are also plenty of sidewalks and pocket parks for leisurely walks and outdoor fun. A gourmet coffee shop and a charming bistro wine bar are popular gathering spots where neighbors can connect and unwind. If you love the outdoors, you’re just 1.5 miles from Lake Robinson and 1 mile from Lake Cunningham, where you can enjoy kayaking, fishing, and peaceful mountain views. Plus, you’re only 4 miles from Wade Hampton Blvd. for shopping and dining, 20 minutes to downtown Greenville, and just 10 minutes to GSP Airport. If you’re looking for a place where you can truly feel at home, 102 Lawndale Drive is waiting for you.
Schools
| Name | Address | Phone | Type | Grade |
|---|---|---|---|---|
| Blue Ridge High | 2151 Fews Chapel Road | 8643551800 | Public | 9-12 SPED |
| Greer High | 3000 East Gap Creek Road | 8643555700 | Public | 9-12 SPED |
| Name | Address | Phone | Type | Grade |
|---|---|---|---|---|
| Blue Ridge Middle | 2423 East Tyger Bridge Road | 8643551900 | Public | 6-8 SPED |
| Greer Middle | 3032 East Gap Creek Road | 8643555800 | Public | 6-8 SPED |
| Name | Address | Phone | Type | Grade |
|---|---|---|---|---|
| Chandler Creek Elementary | 301 Chandler Road | 8643552400 | Public | PK-5 SPED |
| Crestview Elementary | 509 American Legion Road | 8643552600 | Public | PK-5 SPED |
| Skyland Elementary | 4221 Highway 14 North | 8643557200 | Public | PK-5 SPED |
Mortgage Calculator
Map
SEE THIS PROPERTY
Similar Listings
The information is provided exclusively for consumers’ personal, non-commercial use, that it may not be used for any purpose other than to identify prospective properties consumers may be interested in purchasing, and that the data is deemed reliable but is not guaranteed accurate by the MLS boards of the SC Realtors.
 Listing Provided by Exp Realty, LLC
Listing Provided by Exp Realty, LLC
















































