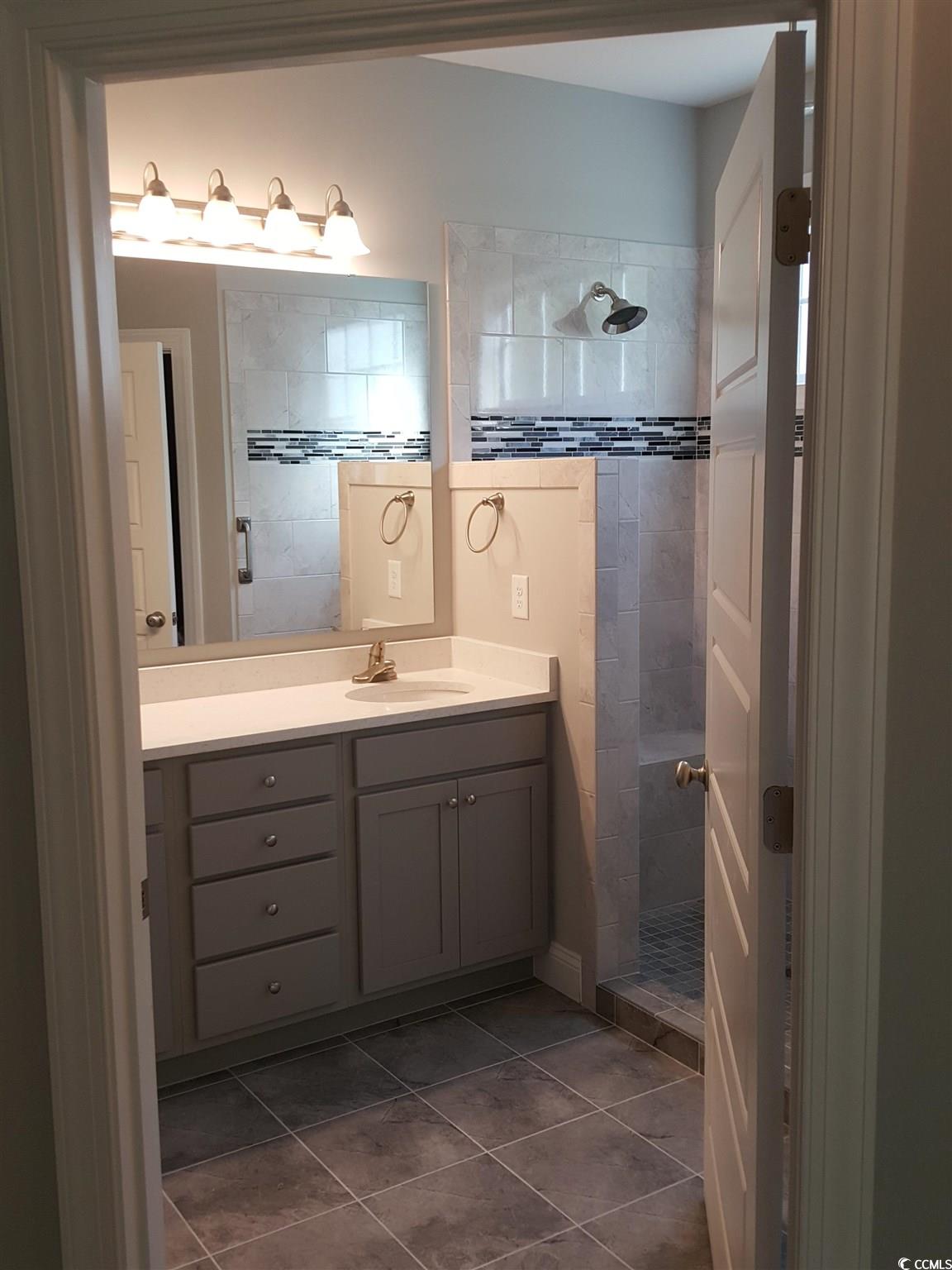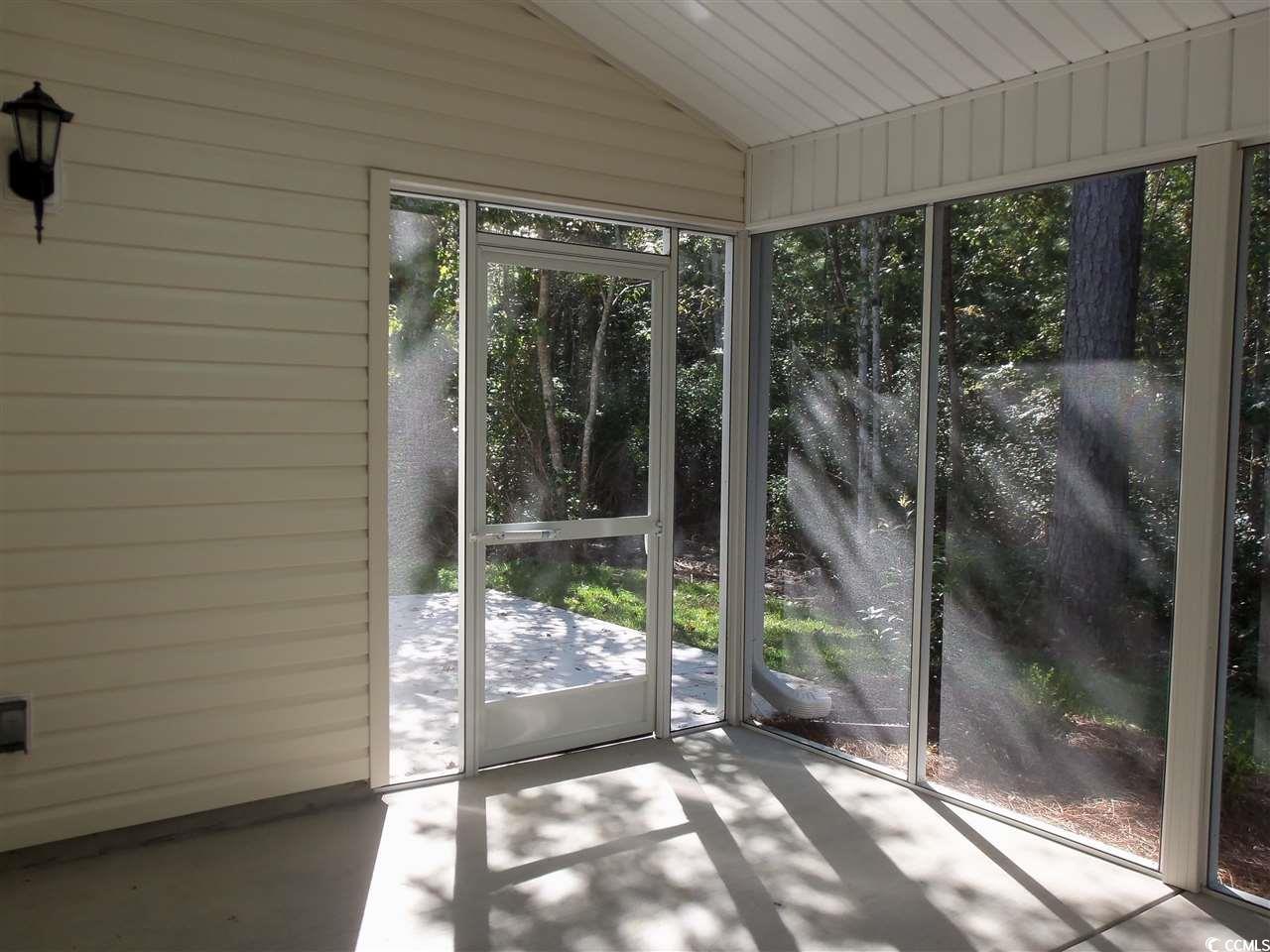tbd Aft Ct | #2511844
About this property
Address
Features and Amenities
- Exterior
- Patio
- Cooling
- Central Air
- Heating
- Electric
- Floors
- Laminate, Tile
- Laundry Features
- Washer Hookup
- Security Features
- Smoke Detector(s)
- Appliances
- Dishwasher, Disposal, Microwave
- Pool Features
- Community, Outdoor Pool, Private
- Community Features
- Clubhouse, Cable TV, Recreation Area, Long Term Rental Allowed, Pool
- Interior Features
- Split Bedrooms, Breakfast Bar, Bedroom on Main Level, Entrance Foyer, Stainless Steel Appliances, Solid Surface Counters
- Utilities
- Cable Available, Electricity Available, Phone Available, Sewer Available, Underground Utilities, Water Available
- Style
- One Story
- Other
- Owner Only, Yes, Clubhouse, Owner Allowed Motorcycle, Pet Restrictions, Cable TV, Central, Common Areas, Insurance, Maintenance Grounds, Pool(s), Sewer, Trash, Water
Description
CONSTRUCTION WILL START SOON!!! A brand new condo in Marcliffe West Duplex/Paired ranch (2 units) per building giving you a bright and airy home. Private cul-de-sac lot. This open floor plan is our larger Longwood Model that includes a 9x10 Den right off the foyer. The floor plan includes 3 Bedrooms and 2 Full Baths. The master bath has an impressive tiled walk-in shower, while the hall bath has a large oval soaker tub. This extended Longwood Model also has a 2 car garage. Included are: Tiled Wet areas, Quartz counter tops throughout, 42" Cabinets, Large tiled walk in shower. and screened porch, SS appl. Wonderful natural light throughout this unit. Unit back to woods for unbelievable privacy and is a must see. Marcliffe West is a Natural Gas Community! Pictures are representative of a previously built model and might include some upgrades that are not part of our standard features. Pictures may show upgrades
Schools
| Name | Address | Phone | Type | Grade |
|---|---|---|---|---|
| Seaside Elementary | 1605 Woodland Drive | 8436503490 | Public | PK-4 SPED |
| Name | Address | Phone | Type | Grade |
|---|---|---|---|---|
| St. James High | 10800 Highway 707 | 8436505600 | Public | 9-12 SPED |
Mortgage Calculator
Map
SEE THIS PROPERTY
The information is provided exclusively for consumers’ personal, non-commercial use, that it may not be used for any purpose other than to identify prospective properties consumers may be interested in purchasing, and that the data is deemed reliable but is not guaranteed accurate by the MLS boards of the SC Realtors.
 Listing Provided by Seaside Properties
Listing Provided by Seaside Properties










































