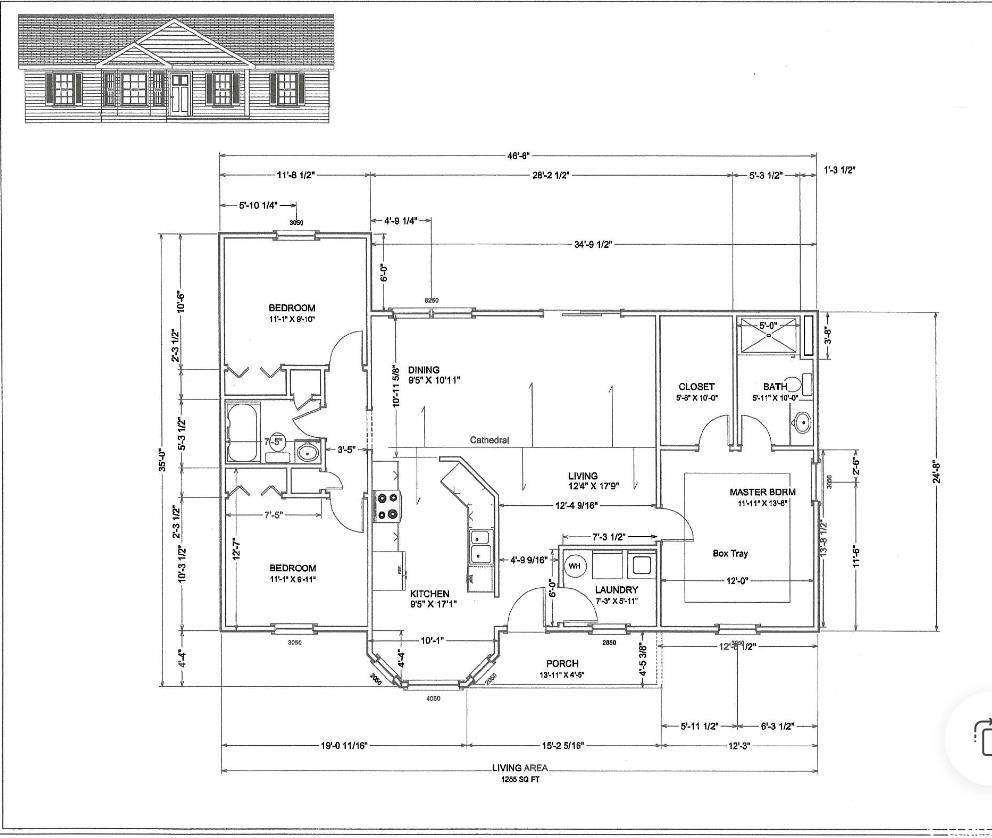TBD 3 Pinckney Rd. | #2506964
About this property
Address
Features and Amenities
- Exterior
- Patio
- Floors
- Carpet, Luxury Vinyl, Luxury VinylPlank
- Laundry Features
- Washer Hookup
- Security Features
- Smoke Detector(s)
- Interior Features
- Attic, Pull Down Attic Stairs, Permanent Attic Stairs, Split Bedrooms, Stainless Steel Appliances
- Utilities
- Septic Available
- Lot Features
- Outside City Limits
- Style
- Ranch
Description
Large .70 acre size lot with no HOA and No Deed Restrictions. New Homes, Builder WILL Customize. The Pam Plan features relaxing front porch, entry foyer, open floor plan, spacious living room has vaulted ceiling and with ceiling fan. Large open kitchen has solid wood cabinets with crown molding, stainless steel appliances (microwave, smooth top stove, dishwasher). Split bedrooms-Main bedroom suite has tray ceiling with ceiling fan, huge walk-in closet. The large bathroom has raised vanity height vanity, 5' walk in shower. Guest bedrooms and bath on the opposite side of the home, with a hall closet and linen closet for extra storage. Waterproof, wood-look luxury vinyl plank flooring throughout with carpet in the bedrooms. 10x10 Rear patio. Square footage is approximate and not guaranteed. Buyer is responsible for verification.
Mortgage Calculator
Map
SEE THIS PROPERTY
Similar Listings
The information is provided exclusively for consumers’ personal, non-commercial use, that it may not be used for any purpose other than to identify prospective properties consumers may be interested in purchasing, and that the data is deemed reliable but is not guaranteed accurate by the MLS boards of the SC Realtors.
 Listing Provided by Bulldawg Property Sales LLC
Listing Provided by Bulldawg Property Sales LLC




















