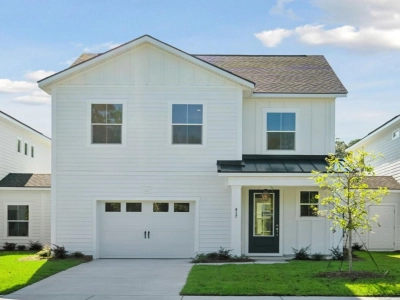99 Shadowmoss Parkway | #25010478
About this property
Address
Features and Amenities
- Cooling
- Central Air
- Heating
- Heat Pump
- Floors
- Carpet, Laminate
- Laundry Features
- Electric Dryer Hookup, Washer Hookup
- Community Features
- Clubhouse, Club Membership Available, Golf Course, Pool, Tennis Court(s), Trash
- Interior Features
- Ceiling - Smooth, Walk-In Closet(s), Bonus, Eat-in Kitchen, Separate Dining
- Utilities
- Charleston Water Service, Dominion Energy
- Fireplace Features
- Living Room, One
- Lot Features
- 0 - .5 Acre
- Style
- Traditional
- Other
- Ceiling Fan(s), Walk-In Closet(s)
Description
Welcome to this timeless Traditional Farmhouse nestled in the heart of the sought-after Shadowmoss neighborhood. With its full front porch overlooking a picturesque front yard filled with mature trees, this home radiates warmth and Southern charm from the moment you arrive.Step inside to find a cozy living room featuring an all-brick fireplace with a classic hearth and wood mantle -- the perfect spot to relax or entertain. Just off the living room, a screened porch offers a peaceful retreat to enjoy morning coffee or evening breezes.The kitchen is a true standout with its quartz countertops, white upper cabinets with glass doors, and stylish blue lower cabinets. A charming window seat in the eat-in area adds both character and functionality.Hosting guests is a breeze with a seperate formal dining room. Laminate flooring runs throughout the entire first floor, offering both durability and style.Upstairs, you'll find all the bedrooms, including the spacious primary suite with its own bathroom and walk-in closet. A versatile bonus room with a separate stairway can serve as a fourth bedroom, playroom, home office, or guest suite with easy access to the 3rd full bathroom. For added convenience, this space also connects through the primary bedroom closet.Located in the desirable Shadowmoss community, residents have access to an 18-hole golf course, tennis courts, clubhouse, pool, and on-site restaurant with membership being optional. If you're looking for charm, space, and a fantastic location, this home is not to be missed!
Schools
| Name | Address | Phone | Type | Grade |
|---|---|---|---|---|
| C. E. Williams Middle School for Creative and Scientific Arts | 3090 Sanders Road | 8437631529 | Public | 6-8 SPED |
| Name | Address | Phone | Type | Grade |
|---|---|---|---|---|
| Drayton Hall Elementary | 3138 Ashley River Road | 8438520678 | Public | PK-5 SPED |
| Oakland Elementary | 505-A Arlington Drive | 8437631510 | Public | PK-5 SPED |
| Springfield Elementary | 2130 Pinehurst Avenue | 8437631538 | Public | PK-5 SPED |
| Name | Address | Phone | Type | Grade |
|---|---|---|---|---|
| Montessori Community School | 2122 Wood Avenue | 8437690346 | Public | PK-8 SPED |
| Name | Address | Phone | Type | Grade |
|---|---|---|---|---|
| West Ashley Center for Advance Studies | 4066 West Wildcat Boulevard | 8437664303 | Public | 9-12 SPED |
| West Ashley High | 4060 West Wildcat Boulevard | 8435731201 | Public | 9-12 SPED |
| Name | Address | Phone | Type | Grade |
|---|---|---|---|---|
| Adventist Christian Academy of Charleston | 2518 Savannah Highway | 843-571-7519 | Private | K-8 |
| The Charleston Christian School | 2027 Bees Ferry Road | 843-556-4480 | Private | K-8 |
Price Change history
$600,000 $267/SqFt
$610,000 $271/SqFt
$605,000 $269/SqFt
Mortgage Calculator
Map
SEE THIS PROPERTY
Similar Listings
The information is provided exclusively for consumers’ personal, non-commercial use, that it may not be used for any purpose other than to identify prospective properties consumers may be interested in purchasing, and that the data is deemed reliable but is not guaranteed accurate by the MLS boards of the SC Realtors.
 Listing Provided by Carolina One Real Estate
Listing Provided by Carolina One Real Estate





































































































