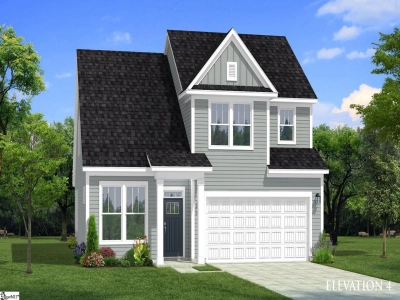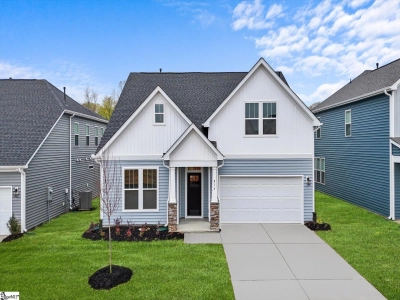960 Diane Lane | #1555899
About this property
Address
Features and Amenities
- Heating
- Natural Gas
- Floors
- Carpet, Luxury Vinyl Tile/Plank
- Roof
- Architectural
- Laundry Features
- 1st Floor, Electric Dryer Hookup, Laundry Room
- Security Features
- Smoke Detector(s), Prewired
- Appliances
- Dishwasher, Disposal, Self Cleaning Oven, Electric Oven, Free-Standing Electric Range, Microwave, Microwave-Convection, Gas Water Heater
- Community Features
- Street Lights, Lawn Maintenance
- Interior Features
- High Ceilings, Ceiling Fan(s), Ceiling - Smooth, Tray Ceiling(s), Open Floorplan, Walk-In Closet(s), Countertops – Quartz, Pantry
- Utilities
- Cable Available
- Fireplace Features
- None
- Window Features
- Tilt Out Windows
- Lot Features
- 1/2 Acre or Less
- Style
- Craftsman
- Other
- Electric, Maintenance Grounds, Street Lights, Attic Stairs Disappearing
Description
New homes in Moore, SC! Pleasant Falls is a vibrant community in an exceptional location. Embrace the comfort and convenience of our thoughtfully designed single-family homes, featuring spacious main or second level primary suites for added flexibility. Admire the timeless beauty of our craftsman-style exteriors, while enjoying the ease of low-maintenance living that allows you to focus on what truly matters. Nestled amidst natural beauty, Pleasant Falls offers easy access to the scenic Tyger River and tree-lined homesites, providing a serene and peaceful atmosphere. Benefit from the convenience of a prime location, with proximity to Spartanburg District 6 schools (including Dorman High School) and major transportation corridors. Experience the best of both worlds at Pleasant Falls – a community that combines modern living with natural beauty and convenience. The Finley is a beautiful Craftsman style home with over 2100 square feet of living space! Entering the home from your covered front porch or 2 car garage you have a separate dining room which leads into your beautiful kitchen with white cabinetry, light Quartz countertops, center island and peninsula for additional prep space and seating, tiled backsplash, under cabinet lighting and stainless steel electric appliances. The high ceilings and large windows in the living room allow the area to feel open and get tons of natural light. The living room leads to out to the screened in porch overlooking your backyard. The Primary Suite is on the main level and features a large walk in closet, double sinks, and tiled shower with built in seat. The laundry and powder room complete the first floor. Up the Oak staircase are 3 additional bedrooms, each with a walk in closet, full bath with double sinks, and a great unfinished space perfect for extra storage! All our homes feature our Smart Home Technology Package including a video doorbell, keyless entry and touch screen hub. Additionally, our homes are built for efficiency and comfort helping to reduce your energy costs. Our dedicated local warranty team is here for your needs after closing as well. An added plus is lawn maintenance is covered by the HOA so you have more time to enjoy your home!
Schools
| Name | Address | Phone | Type | Grade |
|---|---|---|---|---|
| Anderson Mill Elementary | 1845 Old Anderson Mill Road | 8645766539 | Public | PK-5 SPED |
| Name | Address | Phone | Type | Grade |
|---|---|---|---|---|
| R. D. Anderson Applied Technology Center | 1151 Center Point Drive | 8645765020 | Public | 9-12 SPED |
| Name | Address | Phone | Type | Grade |
|---|---|---|---|---|
| R. P. Dawkins Middle | 1300 East Blackstock Road | 8645768088 | Public | 6-8 SPED |
| Name | Address | Phone | Type | Grade |
|---|---|---|---|---|
| River Ridge Elementary | 5960 Reidville Road | 8649497620 | Public | PK-4 SPED |
Mortgage Calculator
Map
SEE THIS PROPERTY
Similar Listings
The information is provided exclusively for consumers’ personal, non-commercial use, that it may not be used for any purpose other than to identify prospective properties consumers may be interested in purchasing, and that the data is deemed reliable but is not guaranteed accurate by the MLS boards of the SC Realtors.
 Listing Provided by DRB Group South Carolina, LLC
Listing Provided by DRB Group South Carolina, LLC
















































