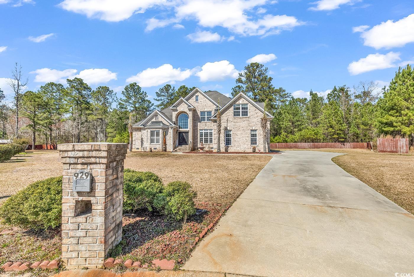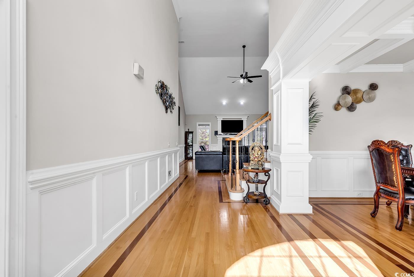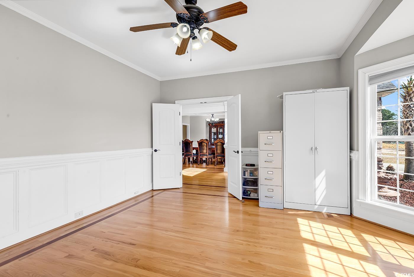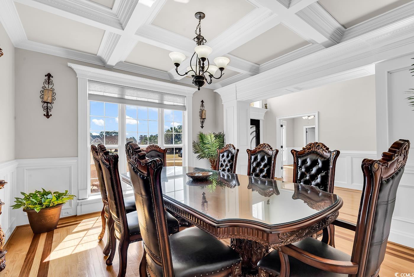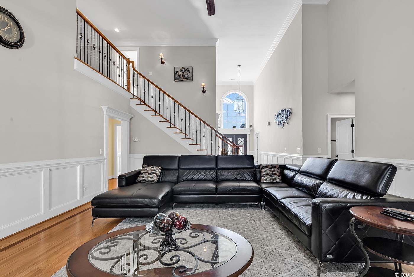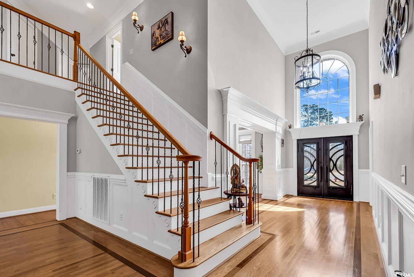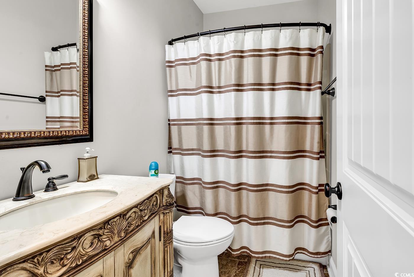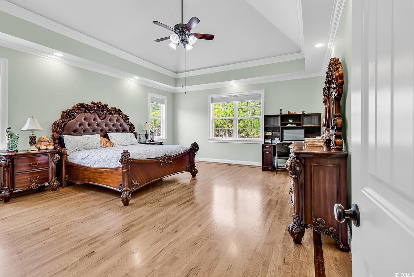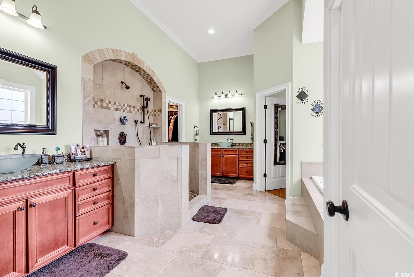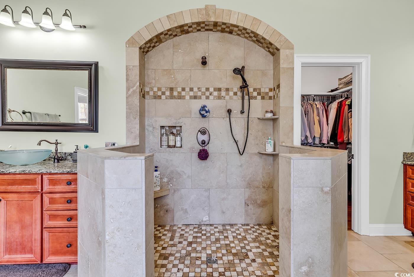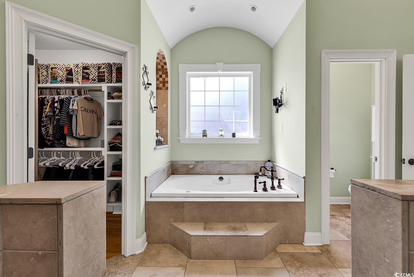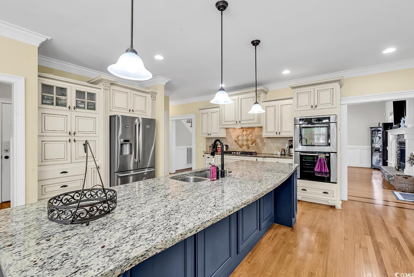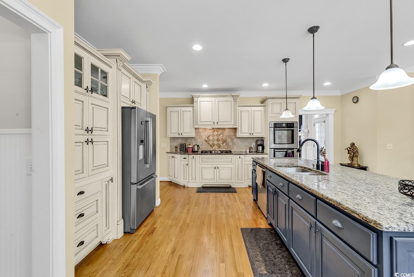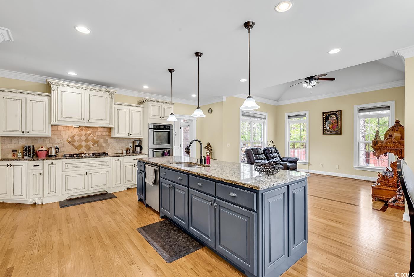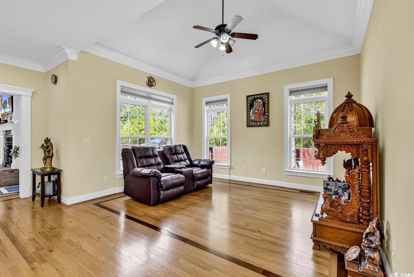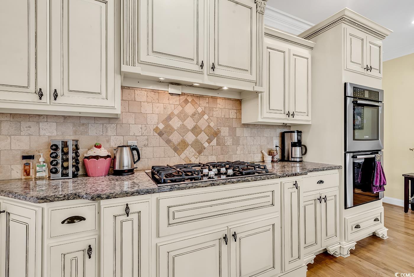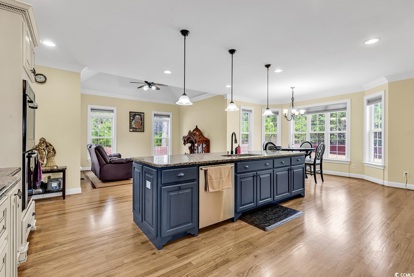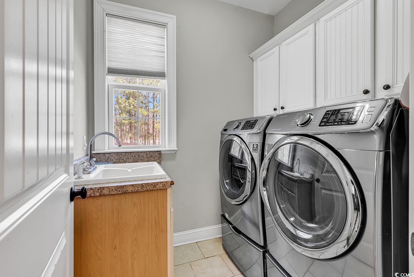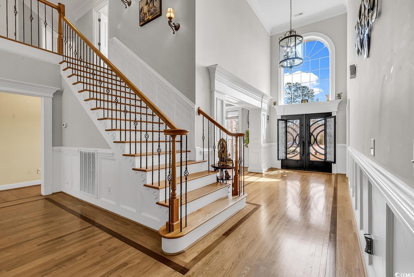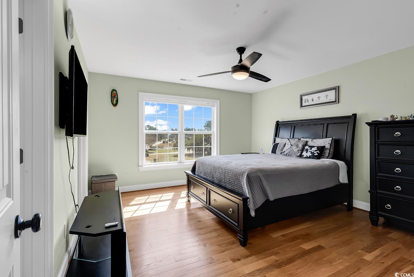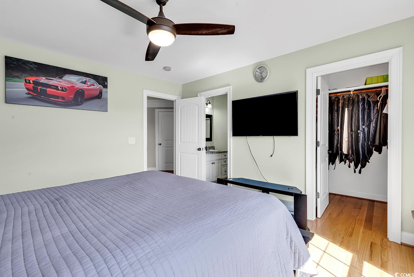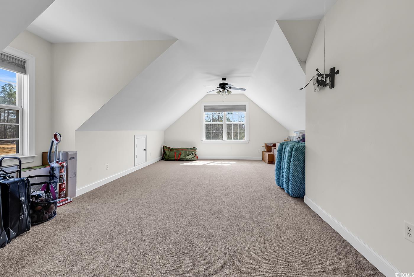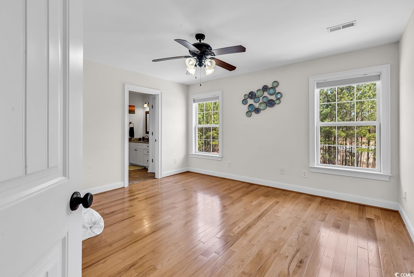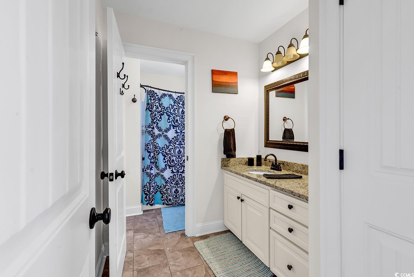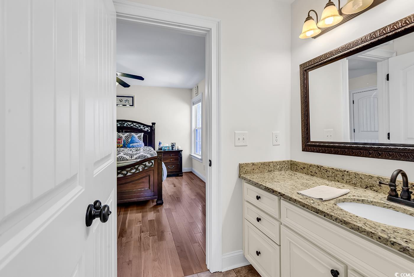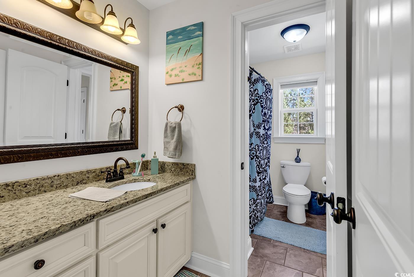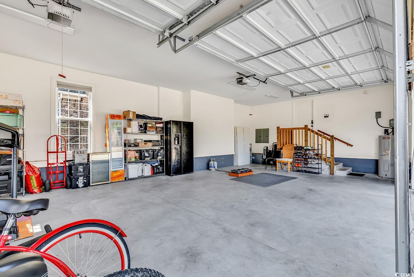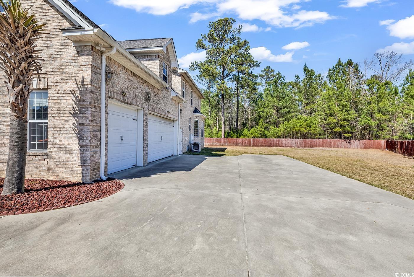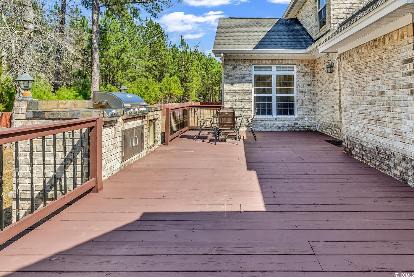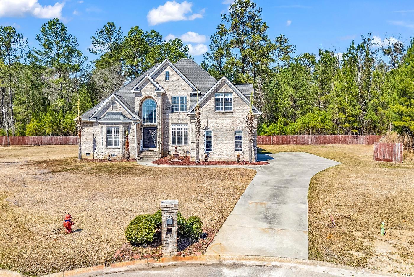Description
Nestled in the highly desirable Vintage Place subdivision in Florence, SC, this stunning 4-bedroom, 4-bath all-brick luxury home offers elegance and comfort in one perfect package. Located on a peaceful cul-de-sac, the home is just minutes away from shopping, schools, restaurants, and entertainment. As you enter, you’ll be welcomed by high cathedral ceilings and a grand entrance featuring newly installed double front doors with rain glass panels that open to a beautifully designed living space. The formal dining room boasts box ceilings and wainscoting, providing a sophisticated setting for gatherings. The main living area is centered around a gas log fireplace, and an adjacent office/study with bay windows offers a tranquil work environment. Recessed lighting enhances the warm ambiance throughout the home, creating a welcoming atmosphere in every room. The chef's kitchen is a dream come true, featuring granite countertops, a large center island, custom cabinets, stainless steel appliances, double ovens, a gas range cooktop, and a cozy breakfast area with bay windows overlooking the backyard. The kitchen also leads to a secondary living area, offering additional space for relaxation. The owner’s suite provides a private retreat, complete with cathedral ceilings and a luxurious spa-like bath. The bath includes a spacious walk-in tiled shower, dual vanities, his/her closets, a separate water closet, a soaking tub, and its own tankless gas water heater, ensuring optimal temperature control. Upstairs, you'll find three additional bedrooms, including a guest suite with a private bath. Two of the bedrooms share a Jack and Jill bathroom, each with its own sink area outside the bathroom. The home also features a bonus room (F.R.O.G.) above the garage, offering versatile space to fit your needs. The mudroom off the garage includes a convenient laundry room with a sink and a dedicated area for coats and shoes. Outside, the home features a fenced-in back portion of the yard, ideal for privacy and outdoor activities. The back deck is perfect for entertaining, with painted boards and rails and a brick-built grilling area that includes a gas grill, cooktop, and fridge. The home is move-in ready, with most of the furniture in the bedrooms and living areas staying with the property. Other highlights include a side-entry 3-car garage with a separate door, gutters surrounding the home, hardwood floors throughout much of the main living spaces, tile floors in the bathrooms, and a new HVAC system installed 3 years ago. Take a virtual tour of this exceptional property by clicking on the 3D walkthrough link here: https://my.matterport.com/show/?m=BMi3jweqb4T Don’t miss your chance to own this luxury home—schedule a tour today!
 Listing Provided by Keller Williams Innovate South
Listing Provided by Keller Williams Innovate South
