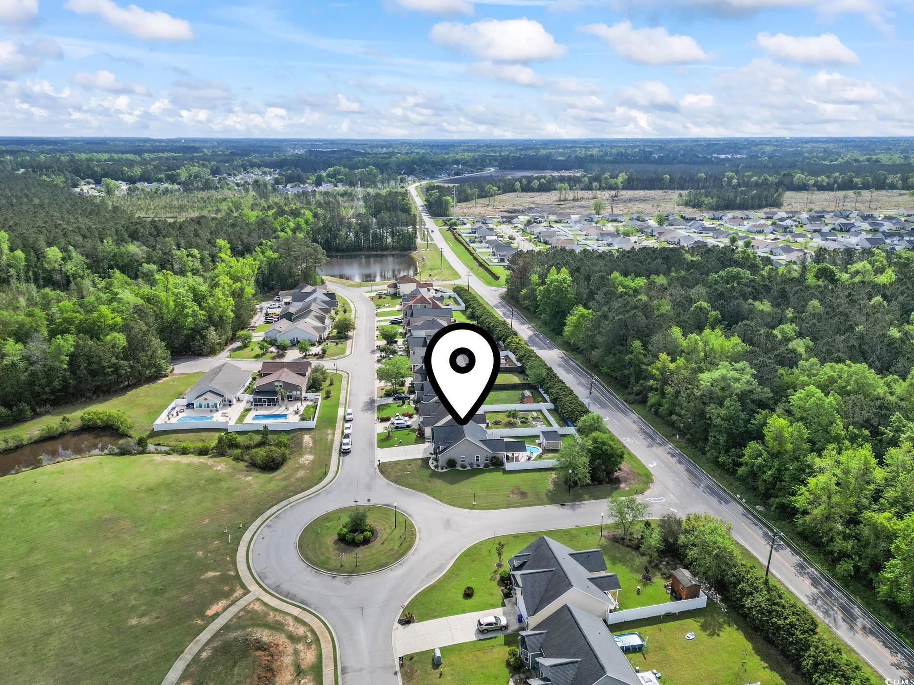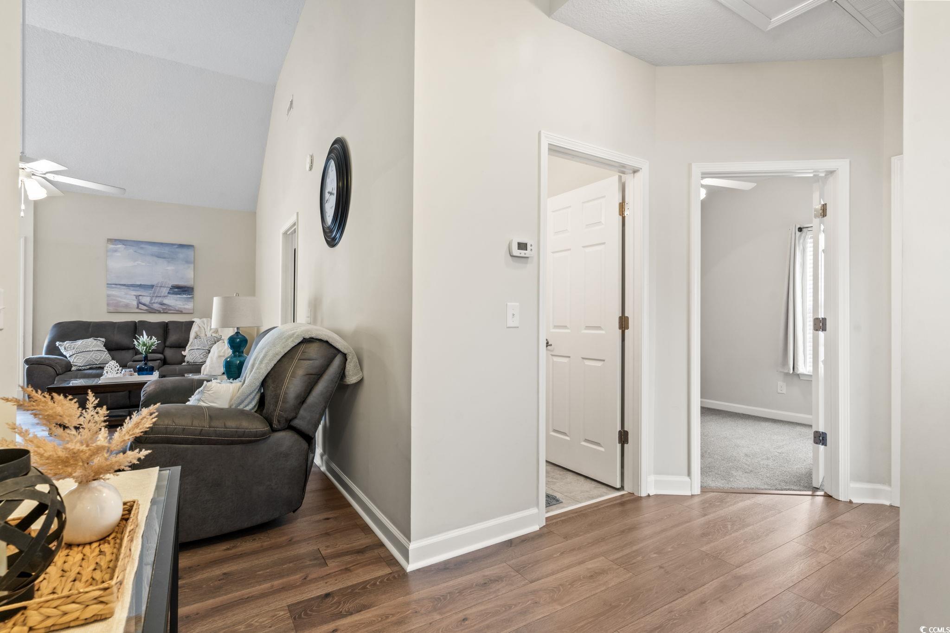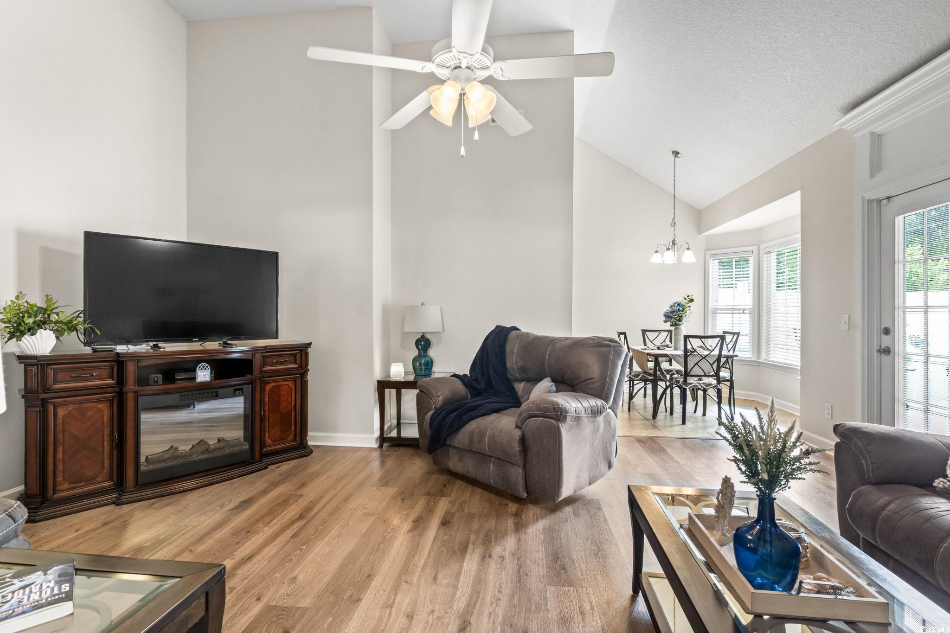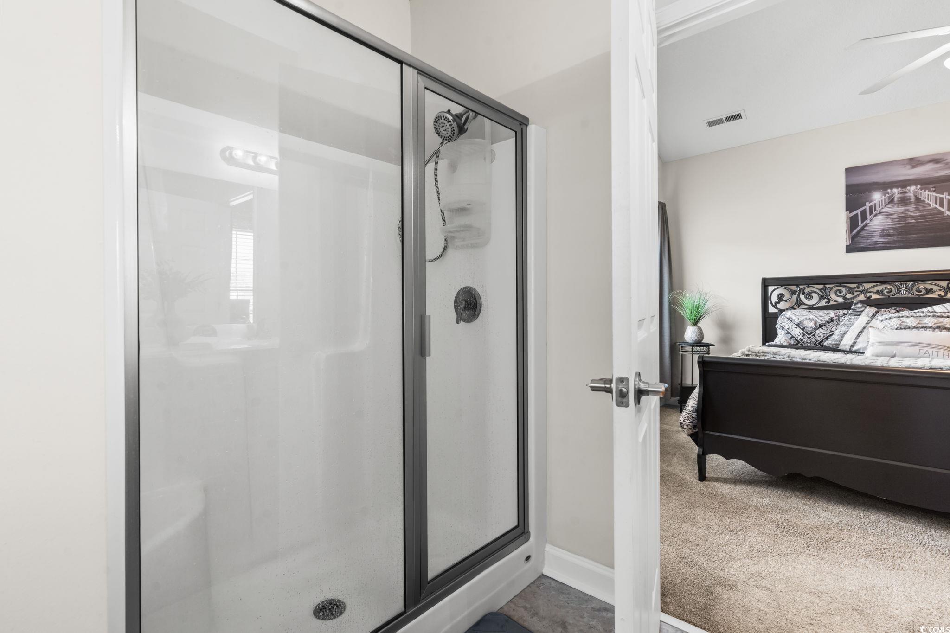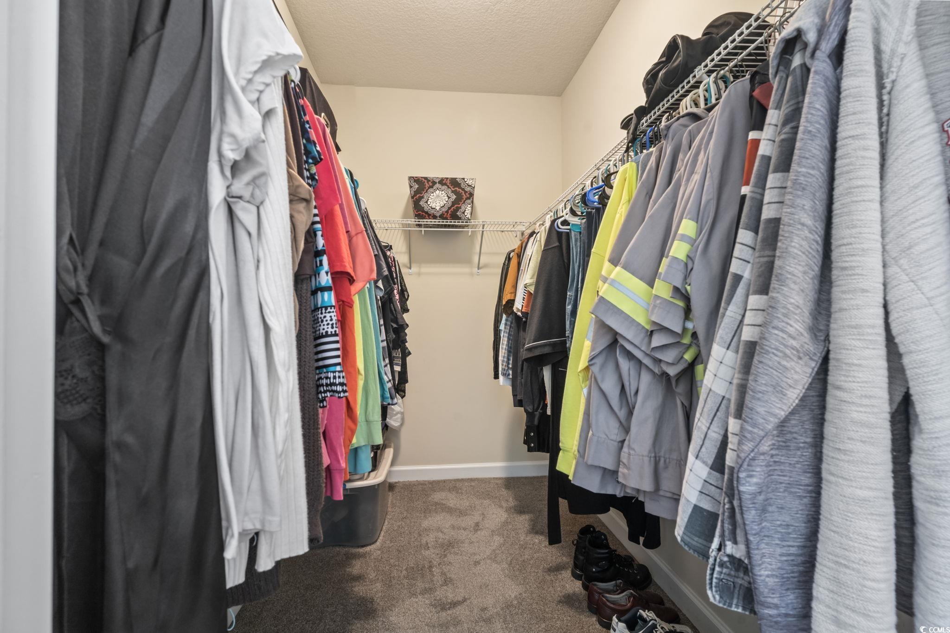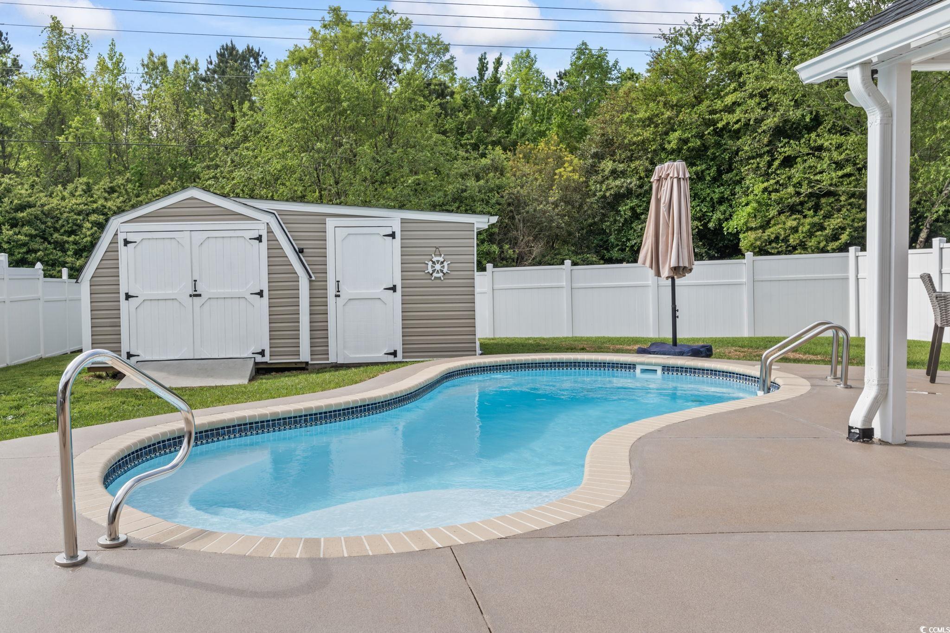925 Oglethorpe Dr. | #2509608
About this property
Address
Features and Amenities
- Exterior
- Deck, Fence, Pool, Porch, Patio, Storage
- Cooling
- Central Air
- Floors
- Carpet, Vinyl
- Laundry Features
- Washer Hookup
- Security Features
- Security System, Smoke Detector(s)
- Appliances
- Dishwasher, Microwave, Range, Refrigerator
- Pool Features
- In Ground, Outdoor Pool, Private
- Community Features
- Long Term Rental Allowed
- Interior Features
- Split Bedrooms, Kitchen Island, Stainless Steel Appliances, Solid Surface Counters
- Utilities
- Cable Available, Electricity Available, Sewer Available, Water Available
- Lot Features
- Rectangular, Rectangular Lot
- Style
- Ranch
- Other
- Owner Allowed Motorcycle, Central
Description
***Back on the market due to no fault of the sellers!***Welcome to 925 Oglethorpe Dr a beautifully maintained home with an in-ground pool, nestled in the highly sought-after Forest Glen community. This charming 3-bedroom, 2-bathroom home offers a bright, open layout with stylish finishes throughout. The kitchen features sleek stainless steel appliances and flows seamlessly into a spacious great room, perfect for both everyday living and entertaining. Generously sized bedrooms include a primary suite with a large walk-in closet and a private ensuite bathroom featuring a walk-in shower for added comfort and convenience. Luxury vinyl plank flooring runs through the main living areas, while the bedrooms offer a cozy, carpeted retreat. Outside, the property is thoughtfully designed for easy upkeep, with rock landscaping surrounding the home and a well-planned drainage system that keeps everything looking its best year-round. The in-ground pool includes a sump pump for efficient water management, and a dedicated shed protects the pool equipment from the elements. A vinyl privacy fence encloses the backyard, where you?ll find an extended patio ideal for relaxing or entertaining?complete with electrical hookups ready for a hot tub. With a widened driveway and so many smart details inside and out, this move-in ready home delivers comfort, style, and effortless living.
Schools
| Name | Address | Phone | Type | Grade |
|---|---|---|---|---|
| Academy of Hope Charter | 3521 Juniper Bay Road | 8433975712 | Public | PK-8 SPED |
| Name | Address | Phone | Type | Grade |
|---|---|---|---|---|
| Pee Dee Elementary | 6555 Highway 134 | 8433972579 | Public | PK-5 SPED |
| Name | Address | Phone | Type | Grade |
|---|---|---|---|---|
| Whittemore Park Middle | 1808 Rhue Street | 8434880669 | Public | 6-8 SPED |
Price Change history
$329,990 $250/SqFt
$319,900 $243/SqFt
Mortgage Calculator
Map
SEE THIS PROPERTY
Similar Listings
The information is provided exclusively for consumers’ personal, non-commercial use, that it may not be used for any purpose other than to identify prospective properties consumers may be interested in purchasing, and that the data is deemed reliable but is not guaranteed accurate by the MLS boards of the SC Realtors.
 Listing Provided by Century 21 The Harrelson Group
Listing Provided by Century 21 The Harrelson Group


