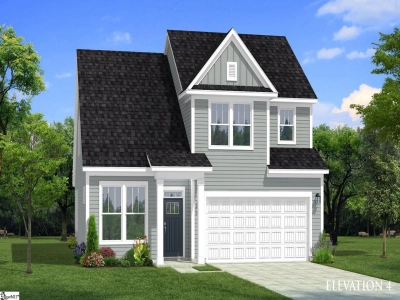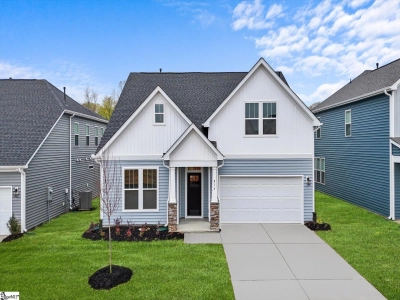911 Catan Court | #1540049
About this property
Address
Features and Amenities
- Cooling
- Multi-Units
- Heating
- Electric, Natural Gas
- Floors
- Carpet, Ceramic Tile, Wood, Luxury Vinyl Tile/Plank
- Roof
- Architectural
- Laundry Features
- 1st Floor, Walk-in, Electric Dryer Hookup, Washer Hookup, Laundry Room
- Security Features
- Security System Owned
- Appliances
- Cooktop, Dishwasher, Disposal, Electric Cooktop, Electric Oven, Range, Microwave, Electric Water Heater
- Community Features
- Common Areas, Street Lights, Water Access
- Interior Features
- Bookcases, High Ceilings, Ceiling Fan(s), Ceiling - Cathedral/Vaulted, Countertops-Solid Surface, Open Floorplan, Walk-In Closet(s), Split Floor Plan
- Utilities
- Underground Utilities
- Fireplace Features
- Gas Log
- Lot Features
- 1/2 Acre or Less, Cul-De-Sac, Sidewalk, Few Trees, Wooded
- Style
- Traditional
- Other
- Electric, Yes, Multi-Units, Street Lights
Description
Welcome home to 911 Catan court located in a cul-de-sac lot in the sought-after Mill Brook subdivision known for its custom homes and mature landscaping. This predominantly all-brick home was one of the featured homes in the Showcase of Homes. It is evident why with the attention to detail, soaring ceilings, and quality construction throughout. The home has three bedrooms, two bathrooms and a flex room that could be used as a fourth bedroom. There is lots of privacy in the fully fenced backyard and has a newly rebuilt deck to enjoy cooking out and entertaining guest. For even more privacy, the property backs up to a 10 acre tract of land. The front of the home offers a wide covered porch for rocking chairs and has an added poured concrete sidewalk for easy access to the backyard. Once you enter the foyer, your eyes immediately go to the engineered Oak hardwood floor (with a 50 year warranty) that covers the foyer, dining and living room and hallway. To the right is the formal dining room with vaulted ceiling. Into the living room has vaulted ceiling with transom window, built-in bookcase, gas-log fireplace and patio doors that can be opened to the added sunroom with windows that flank the entire back and gives access to the deck. Back inside the home, to the left side, are two bedrooms. One bedroom has a built-in bookshelf that shares a full bathroom with tiled floor. The kitchen has plenty of cabinetry and Corian countertop space for meal prep! There is a smooth surface stove, and the dishwasher is only one month old. The luxury vinyl flooring was installed recently and covers the kitchen, breakfast area and laundry. There is a cut out into the living room so you can still visit with friends while cooking. The spacious eat-in area will become your favorite place to sip coffee and enjoy nature looking out into the backyard. There is a walk-in laundry with custom cabinetry and roll out drawers. Down the hall is the Master suite with soaring ceilings, spacious walk-in closet, double vanity, and double headed shower. Upstairs has a HUGE space (24x 14) for a movie room, 4th bedroom, workout space, etc. There are two accesses to the attic for storage. Other features a new buyer would appreciate is that the home has recently been painted throughout, the deck was just rebuilt and stained, the upstairs and downstairs A/C systems were replaced in 2023 (there are two separate units), and there is a built- in security system that will convey for the new buyer! Mill Brook subdivision has a 6 acre common area with access to the Tyger River that runs into the historic Anderson Mill area and is located in an USDA area meaning 100 % financing is available (if qualified)!
Schools
| Name | Address | Phone | Type | Grade |
|---|---|---|---|---|
| Anderson Mill Elementary | 1845 Old Anderson Mill Road | 8645766539 | Public | PK-5 SPED |
| Name | Address | Phone | Type | Grade |
|---|---|---|---|---|
| R. D. Anderson Applied Technology Center | 1151 Center Point Drive | 8645765020 | Public | 9-12 SPED |
| Name | Address | Phone | Type | Grade |
|---|---|---|---|---|
| R. P. Dawkins Middle | 1300 East Blackstock Road | 8645768088 | Public | 6-8 SPED |
| Name | Address | Phone | Type | Grade |
|---|---|---|---|---|
| River Ridge Elementary | 5960 Reidville Road | 8649497620 | Public | PK-4 SPED |
Mortgage Calculator
Map
SEE THIS PROPERTY
Similar Listings
The information is provided exclusively for consumers’ personal, non-commercial use, that it may not be used for any purpose other than to identify prospective properties consumers may be interested in purchasing, and that the data is deemed reliable but is not guaranteed accurate by the MLS boards of the SC Realtors.
 Listing Provided by Ellison Real Estate Company, LLC
Listing Provided by Ellison Real Estate Company, LLC
















































