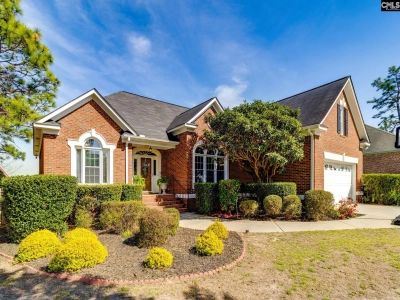909 Appian | #610134
About this property
Address
Features and Amenities
- Amenities
- Gated Community
- Location
- Corner
- Cooling
- Central
- Parking
- 8
- Foundation
- Slab
- Style
- Craftsman
- Water
- Public
- Kitchen
- Bar, Cabinets-Other, Backsplash-Tiled, Recessed Lights, Counter Tops-Quartz, Floors-Luxury Vinyl Plank
- Rooms
- Pantry
- Appliances
- Dishwasher, Disposal, Microwave Above Stove, Tankless H20
- Master Bedroom
- Balcony-Deck, Double Vanity, Closet-His & Her, Bath-Private, Separate Shower, Closet-Walk in, Closet-Private, Recessed Lighting, Separate Water Closet
- Downstairs
- Sitting Room, Ceiling Fan
- Interior Features
- Attic Storage, Garage Opener, Attic Pull-Down Access, Attic Access
- Other
- Recreation Facility, Community Pool, Warranty (New Const) Bldr, Security Cameras, Surround Sound Wiring, Energy Star, Tub Garden, Ceilings-Box, Security System Owned, Smoke Detector, No Basement
Description
Better Than New! Fully Upgraded Corner Lot Home in Ashcroft. This beautiful and functional 2,581 sq ft Craftsman-style home is a true standout, offering every upgrade the builder had available. With 3 bedrooms, 2.5 baths, a private office, and an enormous loft, this home sits on a premium 0.26-acre corner lot in one of Northeast Columbia’s most sought-after neighborhoods. Inside, you’ll find luxury vinyl plank flooring throughout the main living areas, plush carpet in the bedrooms, crown molding, and a bright, open-concept layout. The formal dining room features elegant box ceilings, adding a sophisticated touch. The chef’s kitchen includes a gas stove, upgraded cabinetry, and a large island that flows seamlessly into the living space—ideal for entertaining. A drop zone off the garage keeps daily life organized, while the downstairs office is perfect for remote work or quiet study. Upstairs, the primary suite is a luxurious retreat, complete with a cozy sitting area, oversized his-and-her walk-in closets, and a spa-inspired en-suite bath. The walk-through laundry room—accessible from both the hallway and the primary closet—makes everyday living a breeze. Additional features include a tankless water heater, loft wired for surround sound, a utility sink in the garage, and an oversized driveway for added parking. Enjoy the unbeatable location—just minutes to I-20, dining, shopping, The Village at Sandhill, and the new Publix. Skip the wait on new construction—this move-in ready home has it all! Disclaimer: CMLS has not reviewed and, therefore, does not endorse vendors who may appear in listings.
Schools
| Name | Address | Phone | Type | Grade |
|---|---|---|---|---|
| Killian Elementary | 2621 Clemson Road | 8036992981 | Public | PK-5 SPED |
| North Springs Elementary | 1300 Clemson Road | 8037363183 | Public | PK-5 SPED |
| Rice Creek Elementary | 4751 Hard Scrabble Road | 8036992900 | Public | PK-5 SPED |
| Sandlapper Elementary | 1001 Longtown Road | 8036914045 | Public | PK-5 SPED |
| Name | Address | Phone | Type | Grade |
|---|---|---|---|---|
| Longleaf Middle | 1160 Longreen Parkway | 8036914870 | Public | 6-8 SPED |
| Name | Address | Phone | Type | Grade |
|---|---|---|---|---|
| Richland Two Adult Education | 750 Old Clemson Road | 8037368787 | Public | SPED |
| Name | Address | Phone | Type | Grade |
|---|---|---|---|---|
| Ridge View High | 4801 Hard Scrabble Road | 8036992999 | Public | 9-12 SPED |
| Name | Address | Phone | Type | Grade |
|---|---|---|---|---|
| Spring Valley High | 120 Sparkleberry Lane | 8036993500 | Public | 9-12 |
| Name | Address | Phone | Type | Grade |
|---|---|---|---|---|
| Summit Parkway Middle | 200 Summit Parkway | 8036993580 | Public | K-8 SPED |
Price Change history
$388,000 $150/SqFt
$386,000 $150/SqFt
Mortgage Calculator
Map
SEE THIS PROPERTY
Similar Listings
The information is provided exclusively for consumers’ personal, non-commercial use, that it may not be used for any purpose other than to identify prospective properties consumers may be interested in purchasing, and that the data is deemed reliable but is not guaranteed accurate by the MLS boards of the SC Realtors.
 Listing Provided by Coldwell Banker Realty
Listing Provided by Coldwell Banker Realty
















































