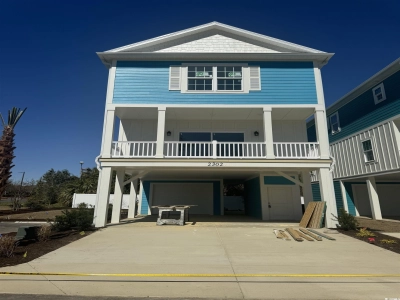780 Johnson Ave. | #2507153
About this property
Address
Features and Amenities
- Exterior
- Built-in Barbecue, Balcony, Barbecue, Deck, Fence, Sprinkler/Irrigation, Patio
- Cooling
- Attic Fan, Central Air
- Heating
- Electric
- Floors
- Luxury Vinyl, Luxury VinylPlank
- Laundry Features
- Washer Hookup
- Security Features
- Security System
- Appliances
- Dishwasher, Disposal, Microwave, Range, Refrigerator, Range Hood, Water Purifier
- Pool Features
- Community, Outdoor Pool
- Community Features
- Golf Carts OK, Long Term Rental Allowed, Pool
- Interior Features
- Attic, Pull Down Attic Stairs, Permanent Attic Stairs, Breakfast Bar, In-Law Floorplan, Loft, Stainless Steel Appliances, Solid Surface Counters
- Utilities
- Cable Available, Electricity Available, Natural Gas Available, Phone Available, Sewer Available, Underground Utilities, Water Available
- Lot Features
- City Lot, Rectangular, Rectangular Lot
- Other
- Owner Only, Yes, Owner Allowed Golf Cart, Owner Allowed Motorcycle, Pet Restrictions, Tenant Allowed Golf Cart, Tenant Allowed Motorcycle, Central, Common Areas, Maintenance Grounds, Pool(s), Recreation Facilities
Description
Virtual Tour Available with Floorplans!! Welcome to your dream home in the highly-desired heart of Market Common! THe owners spared no expense on elevating & reappointing this 5 Bedroom residence! It has been impeccably renovated, blending modern luxury & timeless elegance! As you step inside, you are instantly greeted by a bright & airy foyer, office/flex room/gues BR (currently finished with custom cabinetry & marble countertops), a complete built-in Pinterest-worthy pet retreat/kennel under the stairs (YES! There is a dog water station with pot filler, too!!) The home & this genius floor plan just seamlessly flows from here! The open-concept living area features soaring ceilings and an abundance of natural light, creating an inviting atmosphere that is perfect for both entertaining and cozy family gatherings. The newly elevated gourmet kitchen is a culinary enthusiast’s paradise!! Offers not only new custom cabinetry but also new high-end, state-of-the-art Frigidaire & Bosch appliances with a custom plaster range Hood, & a true centerpiece via the expansive island, topped with exquisite quartzite countertops (matching backsplash) that provides space for meal prep, casual dining, gathering and all your entertainment needs. Don’t stop reading, It keeps getting better! There is additional gathering, relaxation, planning space intentionally placed all around this home, from the front porch custom bed swings & enjoying morning coffee or twilight sunsets, to the comfortable, inviting living room next to the cozy fireplace, to the built in banquette-styled seating, and lets not leave out the FULL WET BAR…ALL adored with plenty of natural light! As you explore further to the second level, you will discover the 3 bedrooms & laundry room (new GE Profile washer/dryer)! The renovated Primary Suite is a true sanctuary & moment of luxury - completed with Marble countertops and floors, Enclosed 40” Soaking tub & Double Shower Head Dream, smart toilet with bidet, beautiful Open Shelving & light fixtures, Custom His/hers walk in closet, buts lets take a moment for the final touches : the custom Built-in electric fireplace with wood surround in this bedroom polished off by a private screened-in porch retreat! The detached two-car garage not only offers ample storage & appoxied concrete flooring but also a private (4th or 5th bedroom) guest residence above / detached flex space from the main residence. The exterior was recently repainted to top it all off! The beautifully landscaped outdoor space is perfect for alfresco dining or simply enjoying the fresh air! With its blend of high-end finishes, fresh design, and thoughtful renovations, this home is not just a place to live but a lifestyle to embrace. The flow of the home is effortless. Don't miss the opportunity to make this exquisite property your own!
Schools
| Name | Address | Phone | Type | Grade |
|---|---|---|---|---|
| Myrtle Beach Early Childhood School | 612 29th Avenue North | 8434481658 | Public | PK-K SPED |
| Name | Address | Phone | Type | Grade |
|---|---|---|---|---|
| Myrtle Beach Elementary | 950 Seahawk Way | 8436265831 | Public | 3-5 SPED |
| Name | Address | Phone | Type | Grade |
|---|---|---|---|---|
| Myrtle Beach High | 3302 Robert Grissom Parkway | 8434487149 | Public | 9-12 SPED |
| Name | Address | Phone | Type | Grade |
|---|---|---|---|---|
| Myrtle Beach Middle | 3101 North Oak Street | 8434483932 | Public | 6-8 SPED |
| Name | Address | Phone | Type | Grade |
|---|---|---|---|---|
| Myrtle Beach Primary | 620 29th Avenue North | 8434481774 | Public | 1-2 SPED |
| Name | Address | Phone | Type | Grade |
|---|---|---|---|---|
| Palmetto Academy of Learning and Success Charter | 3021 Fred Nash Blvd | 8432931725 | Public | K-8 SPED |
| Name | Address | Phone | Type | Grade |
|---|---|---|---|---|
| Chabad Jewish Academy | 2803 N. Oak Street | 843-448-0035 | Private | K-8 |
Mortgage Calculator
Map
SEE THIS PROPERTY
Similar Listings
The information is provided exclusively for consumers’ personal, non-commercial use, that it may not be used for any purpose other than to identify prospective properties consumers may be interested in purchasing, and that the data is deemed reliable but is not guaranteed accurate by the MLS boards of the SC Realtors.
 Listing Provided by EXP Realty LLC
Listing Provided by EXP Realty LLC








































































