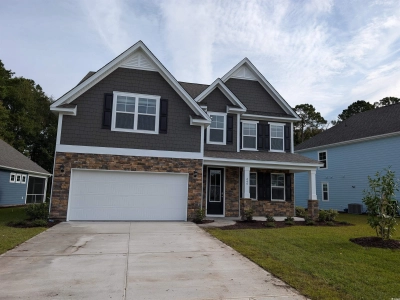757 Cherry Blossom Dr. | #2511058
About this property
Address
Features and Amenities
- Exterior
- Fence, Sprinkler/Irrigation, Patio
- Cooling
- Central Air
- Heating
- Electric, Solar
- Floors
- Carpet, Luxury Vinyl, Luxury VinylPlank
- Laundry Features
- Washer Hookup
- Security Features
- Security System, Smoke Detector(s)
- Appliances
- Dishwasher, Disposal, Microwave, Range, Refrigerator, Range Hood, Water Purifier
- Pool Features
- Community, Outdoor Pool
- Community Features
- Clubhouse, Golf Carts OK, Recreation Area, Long Term Rental Allowed, Pool
- Interior Features
- Attic, Fireplace, Pull Down Attic Stairs, Permanent Attic Stairs, Bedroom on Main Level, Breakfast Area, Entrance Foyer, Kitchen Island, Stainless Steel Appliances, Solid Surface Counters
- Utilities
- Cable Available, Electricity Available, Natural Gas Available, Phone Available, Sewer Available, Water Available
- Lot Features
- Outside City Limits, Rectangular, Rectangular Lot
- Style
- Ranch
- Other
- Owner Only, Yes, Clubhouse, Owner Allowed Golf Cart, Owner Allowed Motorcycle, Pet Restrictions, Tenant Allowed Golf Cart, Tenant Allowed Motorcycle, Central, Gas, Association Management, Common Areas, Pool(s), Recreation Facilities, Trash
Description
Welcome to this stunning single-level home in the heart of Murrells Inlet, offering 3 bedrooms, 2 bathrooms, and a rare 3-car garage. From the moment you enter, you’re greeted by a spacious open floor plan that invites easy living and effortless entertaining. The chef’s kitchen features granite countertops, stainless steel appliances, a gas range, upgraded cabinetry, a large walk-in pantry, and an oversized island perfect for gathering. The kitchen opens seamlessly to the light-filled living room, complete with recessed lighting and a cozy gas fireplace. Just off the kitchen, the breakfast nook - currently used as a charming sitting area - offers a relaxing spot to enjoy your morning coffee. A formal dining room adds extra space for hosting dinners and special occasions, and the dedicated office space is ideal for remote work or creative hobbies. The private primary suite is a luxurious retreat, offering two walk-in closets - one with a built-in jewelry storage system - and a spacious en suite bath. Two additional guest bedrooms provide comfort and flexibility for family or visitors. Step outside into your backyard oasis featuring an extended patio with oversized porcelain pavers, a retractable SunSetter awning, motorized roll-down screens, and a Cape Cod-style boardwalk that leads to a covered cook station. Lush landscaping, palm trees, river rock, and a 4-ft aluminum fence complete this serene and private outdoor space. The home is also equipped with thoughtful upgrades including a wired generator hookup, hurricane shutters, energy-efficient solar panels, a reverse osmosis water filtration system, and stylish remote-controlled ceiling fans throughout. Nestled in the desirable Twin Oaks community, you'll enjoy neighborhood amenities like a pool, playground, garden, walking trails, and a cozy fire pit area. Just minutes from the Marsh Walk, waterfront dining, numerous beautiful beaches, and all the golf you could play - this home truly delivers the best of coastal living.
Schools
| Name | Address | Phone | Type | Grade |
|---|---|---|---|---|
| Seaside Elementary | 1605 Woodland Drive | 8436503490 | Public | PK-4 SPED |
| Name | Address | Phone | Type | Grade |
|---|---|---|---|---|
| St. James High | 10800 Highway 707 | 8436505600 | Public | 9-12 SPED |
Price Change history
$519,900 $246/SqFt
$515,000 $243/SqFt
Mortgage Calculator
Map
SEE THIS PROPERTY
Similar Listings
The information is provided exclusively for consumers’ personal, non-commercial use, that it may not be used for any purpose other than to identify prospective properties consumers may be interested in purchasing, and that the data is deemed reliable but is not guaranteed accurate by the MLS boards of the SC Realtors.
 Listing Provided by Peace Sotheby's Intl Realty PI
Listing Provided by Peace Sotheby's Intl Realty PI























































































