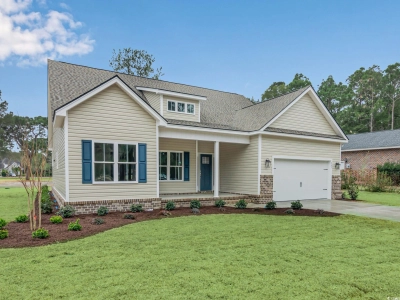728 Camden Circle | #2506871
About this property
Address
Features and Amenities
- Exterior
- Porch, Patio, Storage
- Cooling
- Central Air
- Heating
- Electric
- Floors
- Tile, Wood
- Laundry Features
- Washer Hookup
- Security Features
- Gated Community, Smoke Detector(s)
- Appliances
- Dishwasher, Disposal, Microwave, Range, Refrigerator, Range Hood, Dryer, Washer
- Pool Features
- Community, Outdoor Pool
- Community Features
- Clubhouse, Golf Carts OK, Gated, Recreation Area, Tennis Court(s), Long Term Rental Allowed, Pool
- Interior Features
- Fireplace, Split Bedrooms, Breakfast Bar, Bedroom on Main Level, Breakfast Area, Entrance Foyer, Stainless Steel Appliances, Solid Surface Counters
- Utilities
- Cable Available, Electricity Available, Natural Gas Available, Phone Available, Sewer Available, Underground Utilities, Water Available
- Lot Features
- Lake Front, Outside City Limits, Pond on Lot, Rectangular, Rectangular Lot
- Style
- Traditional
- Other
- Pond, Owner Only, Yes, Clubhouse, Gated, Owner Allowed Golf Cart, Owner Allowed Motorcycle, Pet Restrictions, Tenant Allowed Golf Cart, Tennis Court(s), Tenant Allowed Motorcycle, Central, Gas, Common Areas, Pool(s), Recreation Facilities, Trash
Description
Welcome to this truly amazing home located in a highly sought-after neighborhood in Pawleys Island. Situated on one of the community's picturesque ponds, this property boasts beautiful, mature landscaping that enhances its serene setting. Built in 2004, this residence has undergone numerous thoughtful upgrades and updates, a comprehensive list of which can be provided upon request. Key Features of the Home: • Spacious Layout: This home offers 4 bedrooms and 4.5 bathrooms, providing ample space and privacy. • Flexible Ground Floor: Enjoy the convenience of two ground-floor master suites, each featuring an attached full bathroom and generous closet space. An additional ground-floor bedroom with an adjacent full bathroom offers further flexibility. • Elegant Living Spaces: o A formal living room with elegant French doors and a sophisticated tray ceiling. o A lovely dining room, distinguished by partition walls, classic columns, and a large arched window that floods the space with natural light. • Open Concept Design: The heart of the home features a grand open floor plan where the great room, kitchen, dining room, and foyer seamlessly share one expansive space, free from obstructing walls. Soaring high ceilings further enhance the aesthetic, creating an even more magnificent ambiance. • Comfort & Views: The great room is anchored by a cozy gas fireplace and includes an entertainment nook. French doors, framed by windows, provide access to a spacious screen porch and the backyard, offering peaceful views of the pond. • Gourmet Kitchen: A huge kitchen awaits, equipped with modern stainless steel appliances and elegant quartz countertops. • Convenient Access: A well-placed laundry room connects the kitchen to the two-car garage. Above the garage, a stairway leads to the private fourth bedroom and its attached full bath. • Abundant Storage: Throughout the home, you'll discover plenty of storage and closet space to meet all your needs. • Stylish Accents: Adjacent to the great room, a half bath features gorgeous black and white decorative tile and chic brass fixtures. • Upgraded Finishes: All cabinetry and countertops throughout the home have been meticulously upgraded, and numerous mechanical updates have been completed, ensuring modern comfort and reliability. Allston Plantation Amenities: Residents of Allston Plantation enjoy access to an array of fantastic amenities, including a beautiful clubhouse, a refreshing swimming pool, tennis courts, a well-equipped workout center, a picnic area, and a playground. Unbeatable Location: This property offers incredible convenience, being less than a 10-minute drive to: • Area beaches • The Intracoastal Waterway (ICW) • Diverse shopping options • Grocery stores • A wide variety of restaurants • Medical facilities • Live entertainment venues • State parks, and much more! This truly is an amazing home with nothing left to be desired.
Schools
| Name | Address | Phone | Type | Grade |
|---|---|---|---|---|
| Coastal Montessori Charter | 111 Plantation Drive | 8432350413 | Public | 1-8 SPED |
| Name | Address | Phone | Type | Grade |
|---|---|---|---|---|
| Waccamaw Elementary | 1364 Waverly Road | 8432374233 | Public | PK-3 SPED |
| Name | Address | Phone | Type | Grade |
|---|---|---|---|---|
| Waccamaw High | 2412 Kings River Road | 8432379899 | Public | 9-12 SPED |
| Name | Address | Phone | Type | Grade |
|---|---|---|---|---|
| Waccamaw Intermediate | 320 Wildcat Way | 8432377071 | Public | 4-6 SPED |
| Name | Address | Phone | Type | Grade |
|---|---|---|---|---|
| Waccamaw Middle | 247 Wildcat Way | 8432370106 | Public | 7-8 SPED |
| Name | Address | Phone | Type | Grade |
|---|---|---|---|---|
| All Saints Classical Christian School | 3560 Kings River Road | 843-237-8524 | Private | K5 - 2nd |
| Name | Address | Phone | Type | Grade |
|---|---|---|---|---|
| Lowcountry Preparatory School | 300 Blue Stem Drive | 843-237-4147 | Private | K-12 |
| Name | Address | Phone | Type | Grade |
|---|---|---|---|---|
| Montessori School of Pawleys Island | 236 Commerce Drive | 843-237-9015 | Private | K |
| Name | Address | Phone | Type | Grade |
|---|---|---|---|---|
| Pawleys Island Christian Academy | 10304 Ocean Hwy. | 843-237-9293 | Private | K5 |
Price Change history
$741,500 $243/SqFt
$724,000 $237/SqFt
Mortgage Calculator
Map
SEE THIS PROPERTY
Similar Listings
The information is provided exclusively for consumers’ personal, non-commercial use, that it may not be used for any purpose other than to identify prospective properties consumers may be interested in purchasing, and that the data is deemed reliable but is not guaranteed accurate by the MLS boards of the SC Realtors.
 Listing Provided by The Litchfield Company RE Gtwn
Listing Provided by The Litchfield Company RE Gtwn






















































































