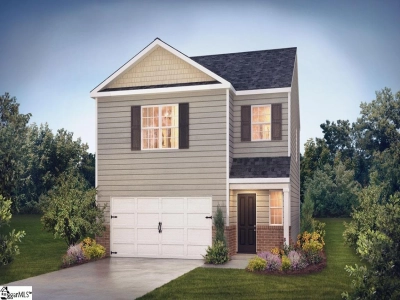709 Calvert Avenue | #1558525
About this property
Address
Features and Amenities
- Cooling
- Central Air
- Heating
- Natural Gas
- Floors
- Carpet, Ceramic Tile, Wood
- Roof
- Architectural
- Laundry Features
- 1st Floor, Laundry Closet
- Appliances
- Dishwasher, Microwave, Refrigerator, Range, Gas Water Heater
- Community Features
- None
- Interior Features
- Ceiling Fan(s), Countertops-Solid Surface, Pantry
- Fireplace Features
- Gas Log, Wood Burning, Masonry
- Lot Features
- 1/2 - Acre, Sloped, Few Trees
- Style
- Traditional
- Other
- Electric, Creek, Other/See Remarks
Description
WELCOME TO 709 CALVERT AVENUE! Crossing a small creek and continuing down a long driveway you will experience the privacy and solitude of this home's setting. This stunning two-story abode showcases a striking brick exterior on the main level, seamlessly transitioning to hardboard siding above. Step into the charm of this custom-built, single-owner home, where elegance meets comfort. Several updates over the years have made this home suitable for modern living. Beautiful hardwood floors and a thoughtful layout is perfect for hosting gatherings; the expansive kitchen, inviting keeping room, and cozy sitting area open to a delightful screened porch. The formal living room with gas log fireplace effortlessly flows into the dining room, and also, through French doors to the screened porch, making this circular flow fashioned for entertaining or large family gatherings. The primary bedroom, thoughtfully placed on the main level, boasts a spacious closet and adjoining full bath, while the upper floor houses two generous bedrooms that share a nicely appointed bathroom. Storage will never be an issue, with nine closets thoughtfully tucked away in the bedrooms and hallways. Through a full-height door in one bedroom is a vast amount of usable attic space the width of the home allowing a great opportunity for expanded living area or gracious storage. An outside storage room is included in the floorplan with a separate exterior entrance. A level yard with mature landscape and multiple flower beds enhance the exterior of the home and enjoyment for time well spent outdoors. Nestled within the premier College View community, this home boasts a harmonious blend of sophistication and tranquility, making it the perfect retreat only minutes from Presbyterian College and downtown Clinton.
Schools
| Name | Address | Phone | Type | Grade |
|---|---|---|---|---|
| Clinton Elementary | 800 Chestnut Street | 8648330812 | Public | K-5 SPED |
| Eastside Elementary | 103 Old Colony Road | 8648330827 | Public | K-5 SPED |
| Name | Address | Phone | Type | Grade |
|---|---|---|---|---|
| Clinton High | 18132 Highway 72 East | 8648330817 | Public | 9-12 SPED |
| Name | Address | Phone | Type | Grade |
|---|---|---|---|---|
| Clinton Middle | 800 North Adair Street | 8648330807 | Public | 6-8 SPED |
| Name | Address | Phone | Type | Grade |
|---|---|---|---|---|
| Laurens Adult Education | 663 Medical Ridge Rd | 8649381524 | Public | SPED |
| Name | Address | Phone | Type | Grade |
|---|---|---|---|---|
| M. S. Bailey Child Development Center | 605 Elizabeth Street | 8648330836 | Public | PK-PK SPED |
| Name | Address | Phone | Type | Grade |
|---|---|---|---|---|
| Summit Classical School | 600 East Florida Street | 8642000535 | Public | K-7 SPED |
| Name | Address | Phone | Type | Grade |
|---|---|---|---|---|
| Thornwell Charter School | 203 West Calhoun Street | 8648080801 | Public | K-11 SPED |
Mortgage Calculator
Map
SEE THIS PROPERTY
Similar Listings
The information is provided exclusively for consumers’ personal, non-commercial use, that it may not be used for any purpose other than to identify prospective properties consumers may be interested in purchasing, and that the data is deemed reliable but is not guaranteed accurate by the MLS boards of the SC Realtors.
 Listing Provided by Bush River Realty, LLC
Listing Provided by Bush River Realty, LLC

































