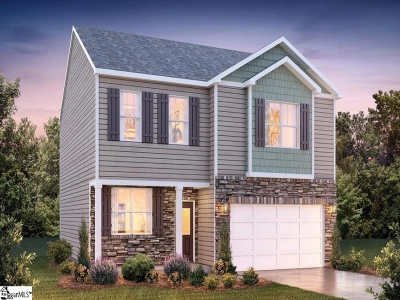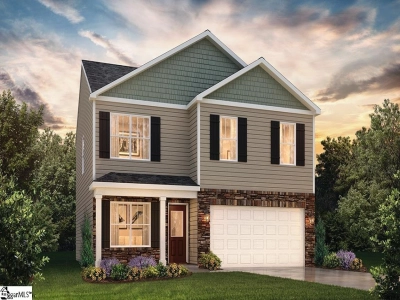640 Slippery Moss Drive | #1551652
About this property
Address
Features and Amenities
- Heating
- Electric, Heat Pump
- Floors
- Laminate
- Laundry Features
- 1st Floor, Electric Dryer Hookup, Walk-in, Washer Hookup
- Security Features
- Smoke Detector(s)
- Appliances
- Cooktop, Dishwasher, Disposal, Refrigerator, Electric Cooktop, Electric Oven, Microwave, Electric Water Heater
- Community Features
- None
- Interior Features
- High Ceilings, Ceiling Fan(s), Ceiling - Cathedral/Vaulted, Open Floorplan, Walk-In Closet(s), Split Floor Plan, Laminate Counters, Pantry
- Fireplace Features
- None
- Window Features
- Window Treatments
- Lot Features
- 1/2 Acre or Less, Corner Lot
- Style
- Ranch
- Other
- Electric, Heat Pump, Composition, Street Lights, Attic Stairs Disappearing
Description
Discover comfortable living at 640 Slippery Moss Drive, a beautifully designed 1-story ranch home offering an abundance of open living space on a corner lot! From the moment you arrive, you’ll be greeted by a charming front porch and patio, setting the stage for a warm welcome home. Step inside to an inviting living room with cathedral ceiling, new flooring and fresh paint throughout. The 9-ft ceilings create a spacious and airy feel. The living room flows seamlessly into the dining area and kitchen, where you’ll find beautiful laminated countertops and a full suite of appliances including an electric cooktop, oven, dishwasher, disposal, refrigerator, microwave, and smooth-top range—everything you need for easy meal prep! The owner’s suite is a private retreat, complete with a ceiling fan, full bath with a tub/shower combo, and a walk-in closet. The two additional bedrooms are located just off the living room, offering ceiling fans, generous space, and a shared full bathroom conveniently situated between them. Great split floor plan creating privacy for all! For added convenience, the walk-in laundry room is equipped with washer connection and an electric dryer hookup. Extra storage? Check! The attic and garage have you covered. Out side, you’ll find a huge yard, perfect for gatherings, playtime, or simply relaxing outdoors. This home is move-in ready, contains a new HVAC System and hot water heater (installed 2024) and is an excellent choice for families or first-time homebuyers looking for comfort and convenience in a fantastic community. Don’t let this one slip away, call today to schedule your showing!
Schools
| Name | Address | Phone | Type | Grade |
|---|---|---|---|---|
| Fairforest Elementary | 1005 Mount Zion Road | 8644395000 | Public | K-5 SPED |
| Lone Oak Elementary | 7314 Lone Oak Road | 8645039088 | Public | K-5 SPED |
| Name | Address | Phone | Type | Grade |
|---|---|---|---|---|
| High Point Academy | 6655 Pottery Road | 8643169788 | Public | PK-12 SPED |
| Name | Address | Phone | Type | Grade |
|---|---|---|---|---|
| The Cleveland Academy of Leadership | 151 Franklin Street | 8645944444 | Public | PK-5 SPED |
Price Change history
$265,000 $189/SqFt
$259,900 $186/SqFt
Mortgage Calculator
Map
SEE THIS PROPERTY
Similar Listings
The information is provided exclusively for consumers’ personal, non-commercial use, that it may not be used for any purpose other than to identify prospective properties consumers may be interested in purchasing, and that the data is deemed reliable but is not guaranteed accurate by the MLS boards of the SC Realtors.
 Listing Provided by Keller Williams Realty
Listing Provided by Keller Williams Realty
















































