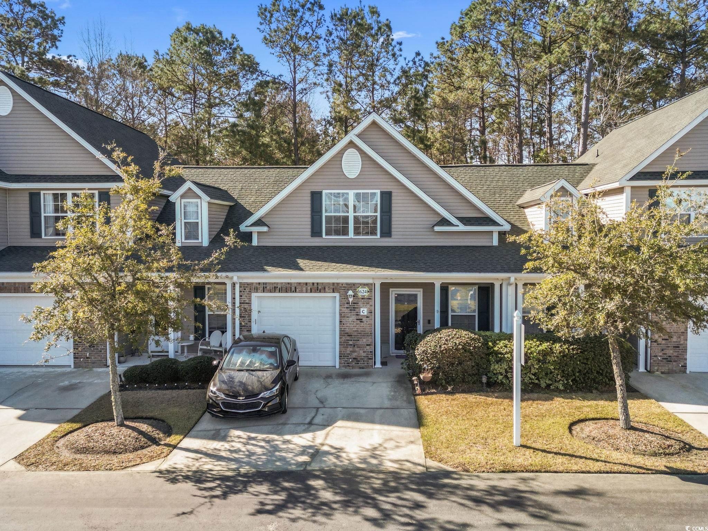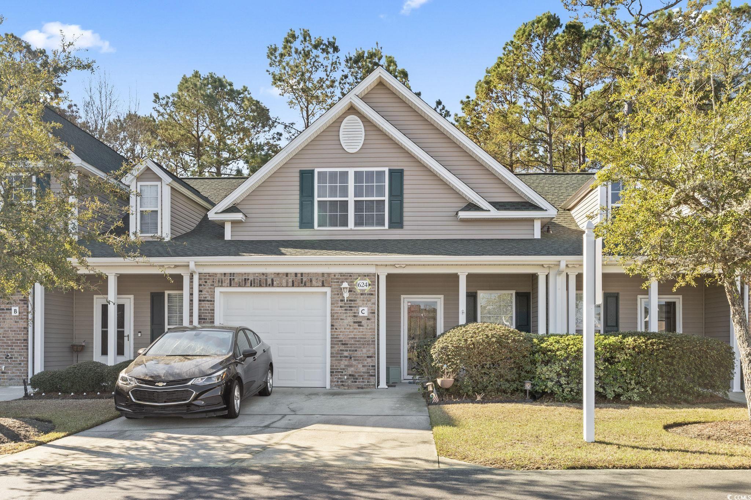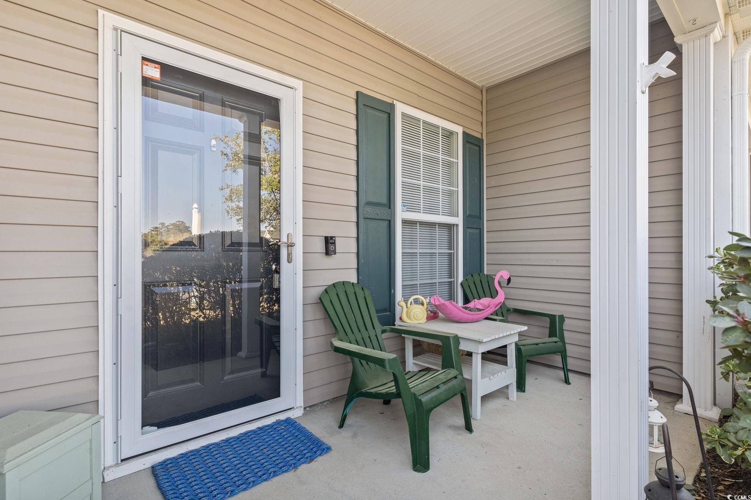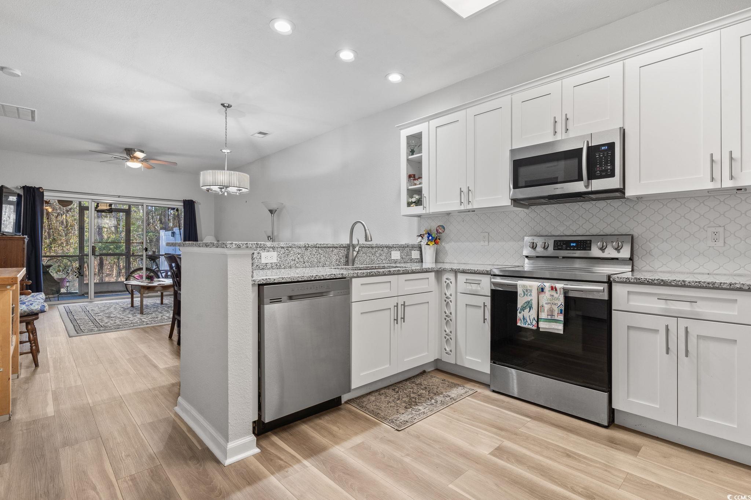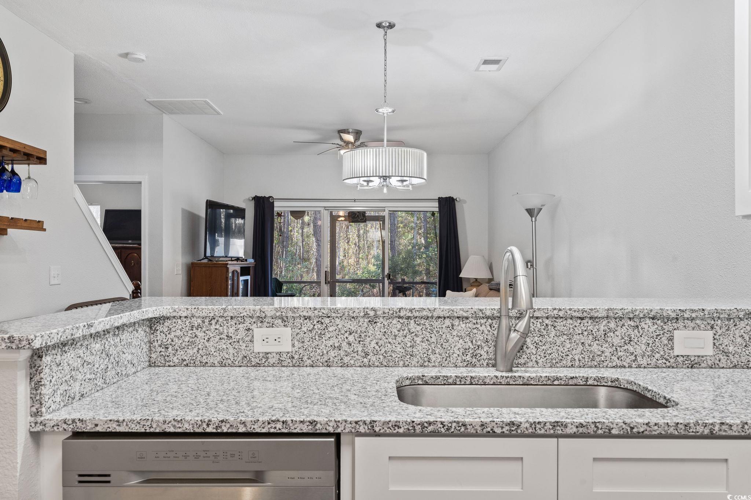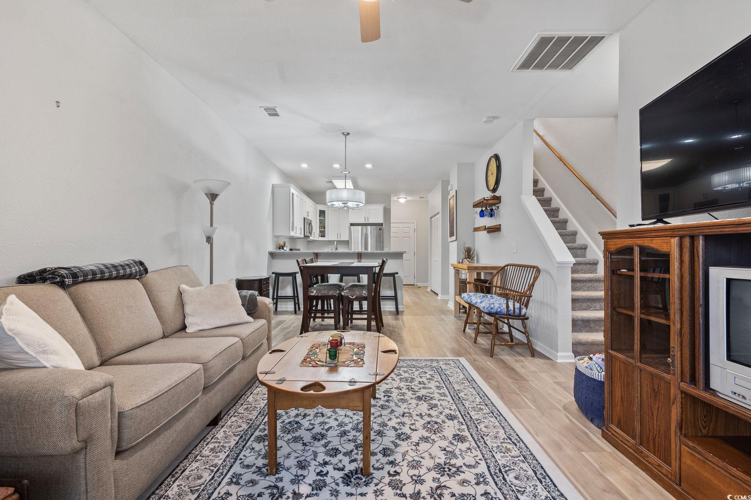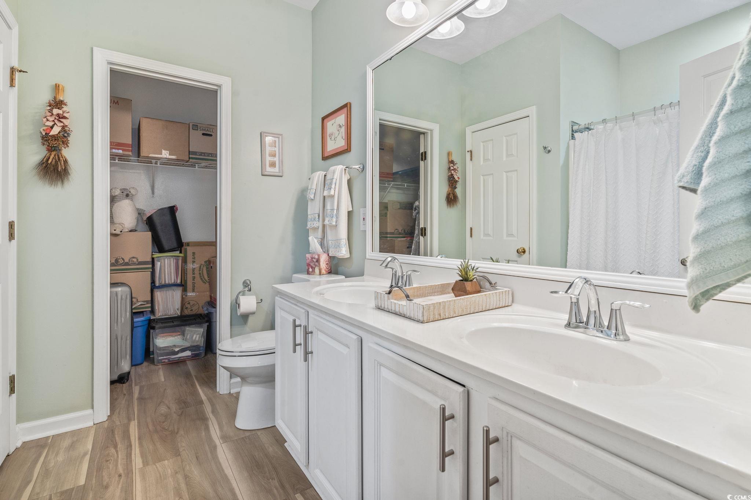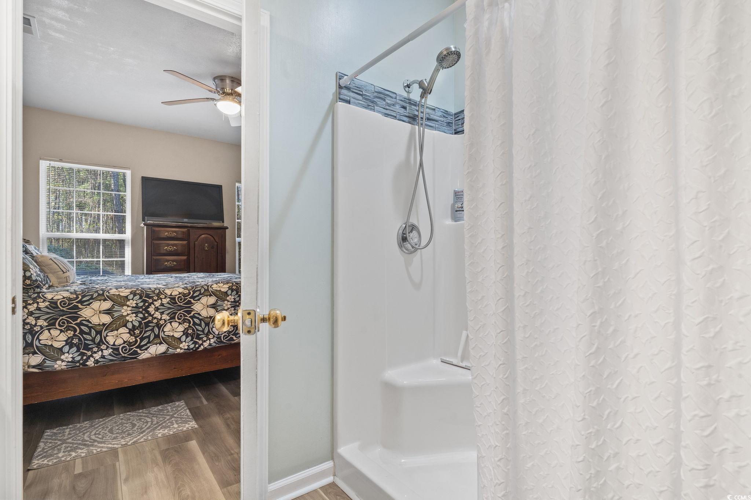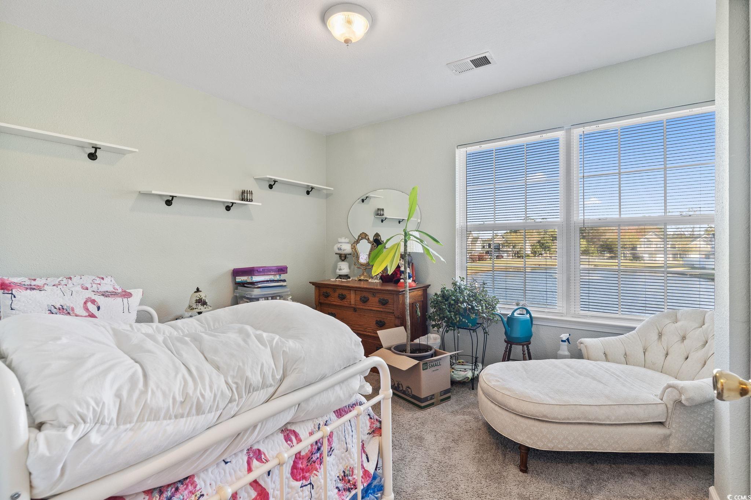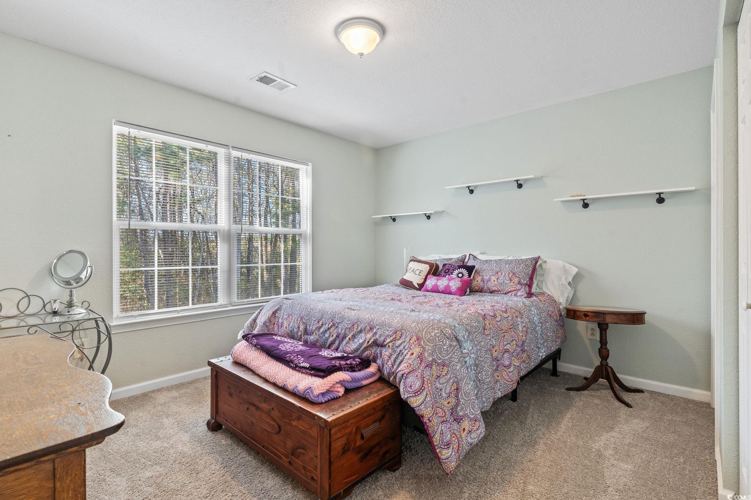624 Indigo Bunting Ln. | #2506804
About this property
Address
Features and Amenities
- Exterior
- Fence, Porch, Patio
- Cooling
- Central Air
- Heating
- Electric
- Floors
- Carpet, Luxury Vinyl, Luxury VinylPlank, Tile
- Laundry Features
- Washer Hookup
- Security Features
- Smoke Detector(s)
- Appliances
- Dishwasher, Disposal, Microwave, Range, Refrigerator, Dryer, Washer
- Pool Features
- Community, Outdoor Pool
- Community Features
- Clubhouse, Cable TV, Golf Carts OK, Internet Access, Recreation Area, Long Term Rental Allowed, Pool
- Interior Features
- Split Bedrooms, Window Treatments, Breakfast Bar, Entrance Foyer, High Speed Internet, Stainless Steel Appliances, Solid Surface Counters
- Utilities
- Cable Available, Electricity Available, Sewer Available, Underground Utilities, Water Available, High Speed Internet Available
- Lot Features
- Lake Front, Pond on Lot, Rectangular, Rectangular Lot
- Other
- Pond, Owner Only, Yes, Clubhouse, Owner Allowed Golf Cart, Owner Allowed Motorcycle, Pet Restrictions, Pets Allowed, Tenant Allowed Motorcycle, Cable TV, Maintenance Grounds, Association Management, Common Areas, Insurance, Internet, Maintenance Grounds, Pest Control, Pool(s), Recreation Facilities, Sewer, Trash, Water, Lake, Pond
Description
Beautifully updated 3 bedroom Townhome in desirable Park West. Close to shopping, dining and entertainment. Open concept first floor features a custom kitchen with solid surface countertops, white cabinetry, stainless steel appliances and loads of counter space. The combo dining and living leads to a screened porch. A first floor primary bedroom has a walk-in shower and closet. Upstairs is a split bedroom plan with two guest rooms and a shared hall bath. This interior unit has a cozy front porch with a view of the large pond with fountain, the back screened porch backs up to the privacy of woods. A one car garage allows for plenty of storage. First floor laundry and a half bath for guests rounds out the unit. Walking distance to the community pool. This unit has it all, schedule your showing now.
Schools
| Name | Address | Phone | Type | Grade |
|---|---|---|---|---|
| Seaside Elementary | 1605 Woodland Drive | 8436503490 | Public | PK-4 SPED |
| Name | Address | Phone | Type | Grade |
|---|---|---|---|---|
| St. James High | 10800 Highway 707 | 8436505600 | Public | 9-12 SPED |
Price Change history
$299,900 $212/SqFt
$295,000 $209/SqFt
Mortgage Calculator
Map
SEE THIS PROPERTY
Similar Listings
The information is provided exclusively for consumers’ personal, non-commercial use, that it may not be used for any purpose other than to identify prospective properties consumers may be interested in purchasing, and that the data is deemed reliable but is not guaranteed accurate by the MLS boards of the SC Realtors.
 Listing Provided by Keller Williams Innovate South
Listing Provided by Keller Williams Innovate South
