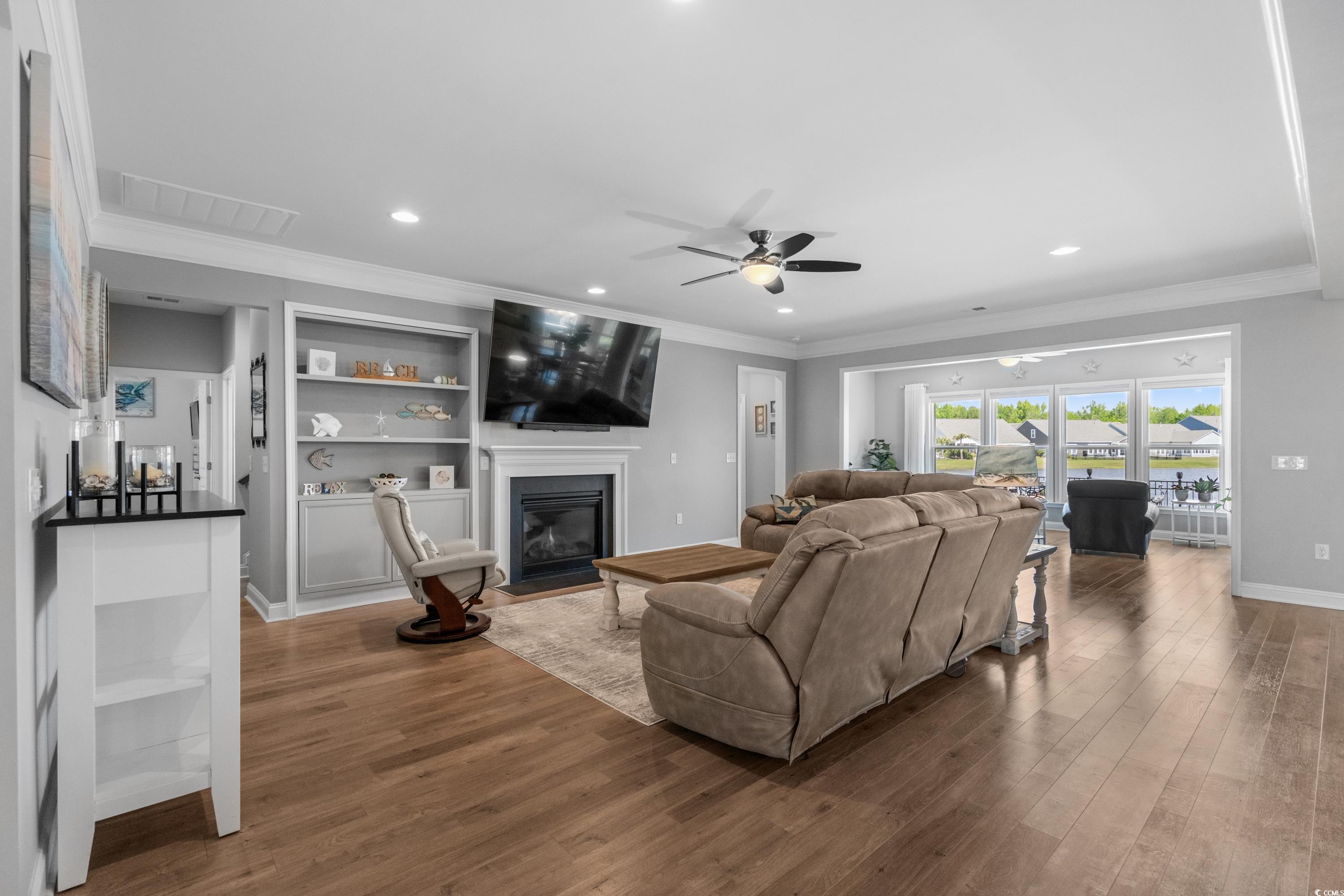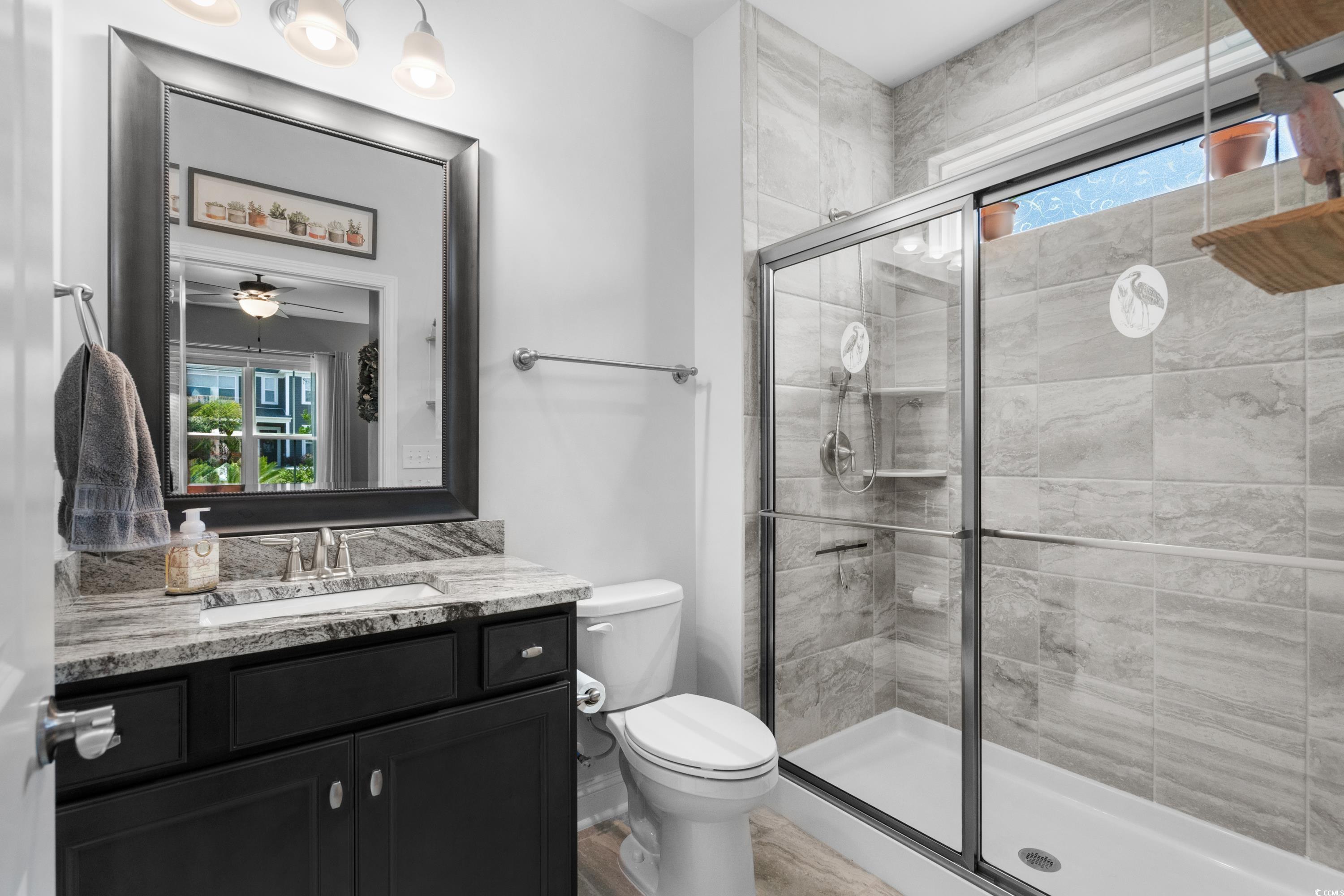MLS ID: 2509750
Under Contract
- $689,000
Description
Built in 2020, this impeccably maintained 3-bedroom, 3-bathroom home also features a spacious loft, private office, and has one of the largest lakefront views in the highly sought-after Berkshire Forest community. This stunning lakefront home in Berkshire Forest showcases the popular Dunwoody Way floor plan, known for its thoughtful layout, generous living spaces, and stylish finishes throughout. From the moment you arrive, you’ll be captivated by the professionally designed landscaping, complete with hardscape paver edging, rock mulch flower beds, manicured shrubbery, and two elegant palm trees. The curb appeal is enhanced by low-voltage landscape lighting in the front yard and solar lighting along the fully fenced backyard, which also includes an extended concrete patio and a separate paver patio with a built-in gas firepit—perfect for enjoying the tranquil lake views. The screened lanai is outfitted with CWS windows and ambient ceiling lighting, offering year-round enjoyment of the Carolina weather. Inside, the home welcomes you with an open-concept layout ideal for both everyday living and entertaining. The Gathering Room is anchored by a cozy fireplace with a slate surround and a custom built-in bookcase, while upgraded paint throughout the home adds warmth and elegance. The third bedroom features a charming shiplap accent wall, and the front bedroom includes 3M heat-reflective window coating for added comfort and energy efficiency. The gourmet kitchen is a chef’s dream, boasting built-in appliances, a 5-burner natural gas cooktop, an extended granite island, and a spacious walk-in pantry with upgraded shelving and a handy spice rack on the door. Alexa-enabled light switches in the kitchen, dining area, Gathering Room, and Carolina Room add smart functionality. Just off the kitchen, the laundry room includes custom cabinetry for added organization. Each of the three bedrooms is thoughtfully placed in a separate corner of the home, ensuring maximum privacy. The large guest suite includes a tiled walk-in shower, while the owner’s suite showcases serene lake views, a tray ceiling, a walk-in closet with custom built-in dresser, and a spa-inspired bath featuring a zero-entry tiled "Super Shower" with rainhead. Additional thoughtful touches include upgraded linen closet shelving in the owner’s bath, a storm door at the front entrance, and an exterior enclosure for garbage cans. This home also features Mid Atlantic Aluminum storm shutters with easy-install tracks, a HALO 5 whole-house water filtration system, radiant barrier sheathing and extra attic insulation to help keep energy costs down, as well as a surge protector for the HVAC system to safeguard your equipment. The expanded 2.5-car garage includes a dedicated golf cart bay, a 4-foot extension, extra shelving, and a staircase leading to attic storage with additional built-in shelving. Inside the third bedroom the upgraded closet systems provide even more organized storage space. With a premium lakefront location, exceptional upgrades, and thoughtful enhancements throughout, this home is the perfect blend of luxury, comfort, and functionality. Don’t miss the opportunity to make this one-of-a-kind property your own—schedule your private showing today! Berkshire Forest is an established natural gas community located in the Carolina Forest area of Myrtle Beach. This highly sought after community offers 2 amenity centers, clubhouse, a resort style pool, lazy river, lap pool, dog park, tennis and pickleball courts, natural walking trails, and fishing lake.
 Listing Provided by Living South Realty
Listing Provided by Living South Realty
























































































