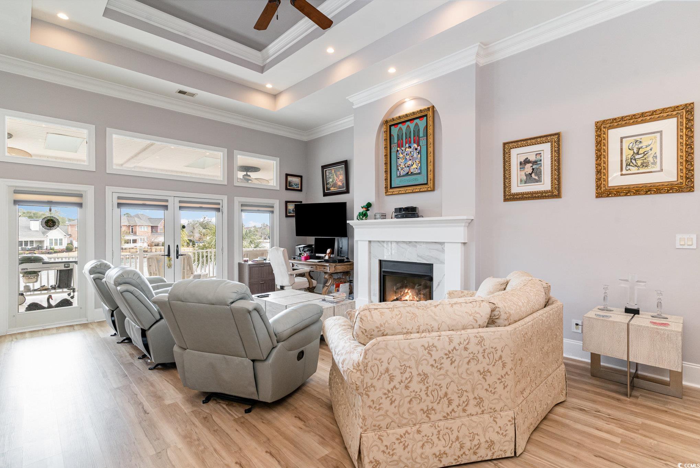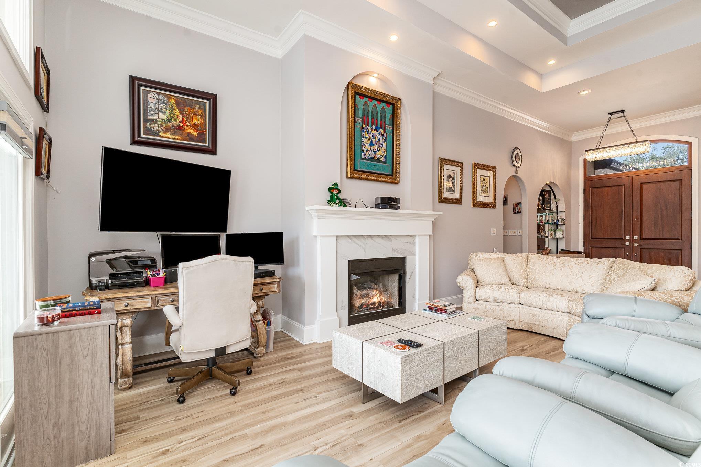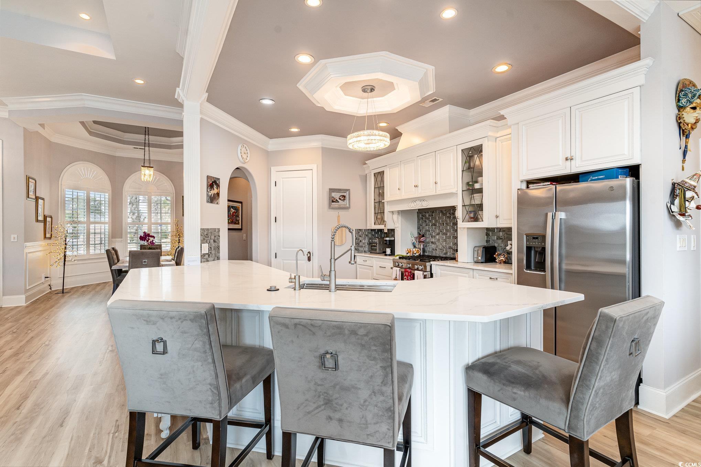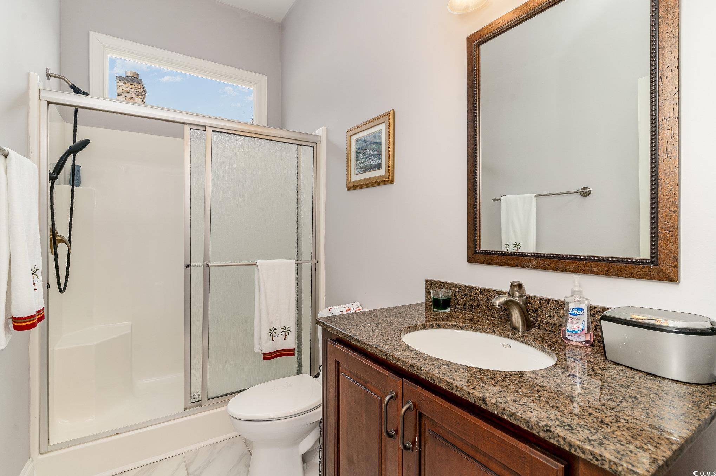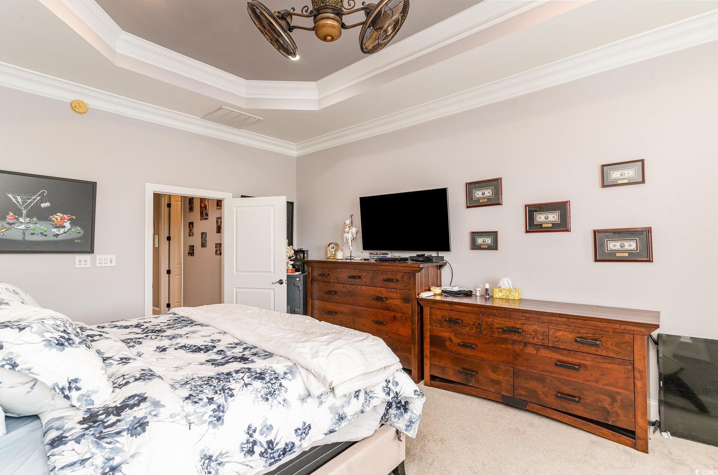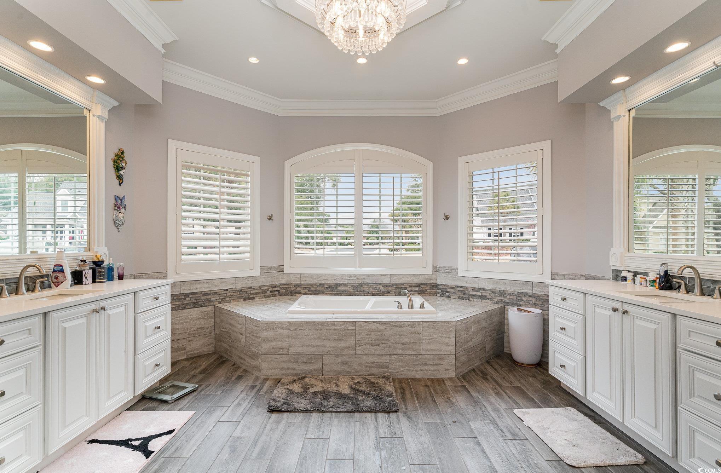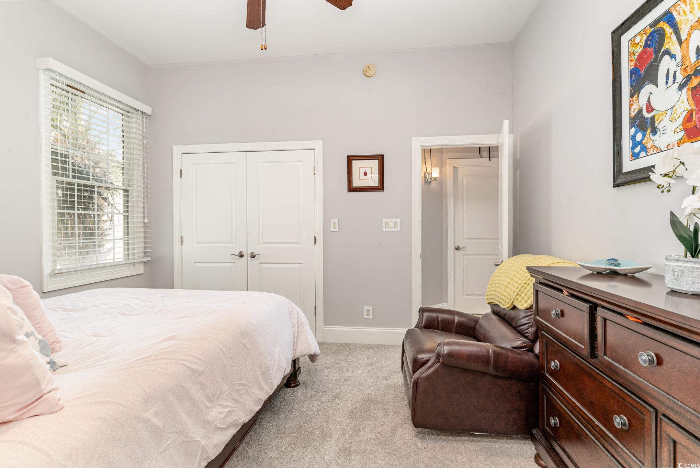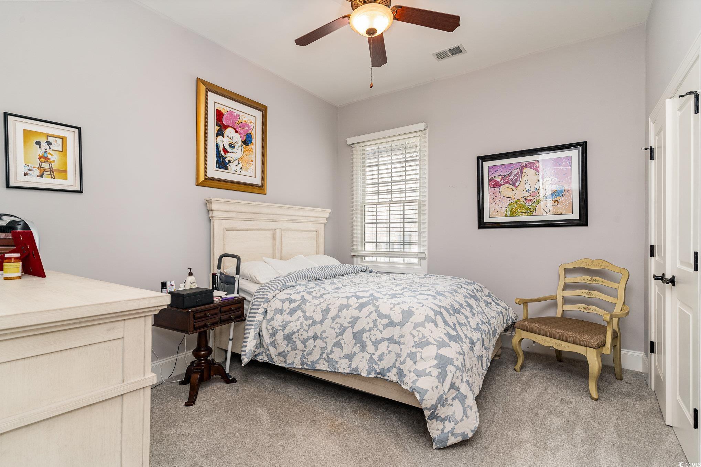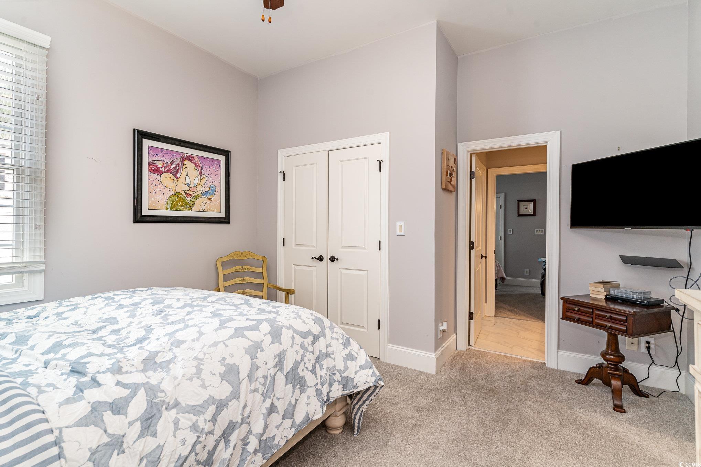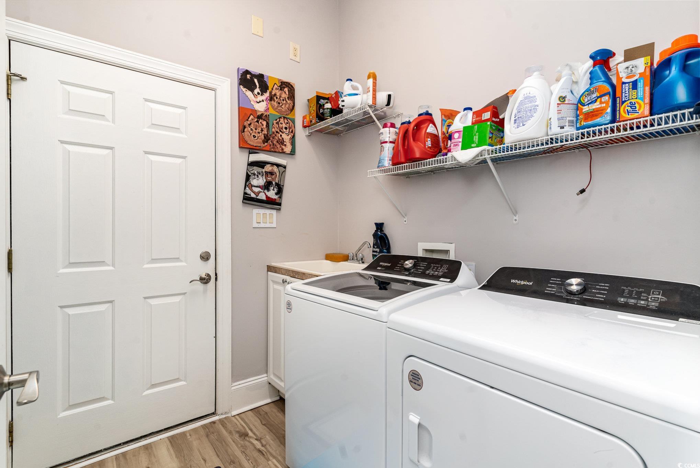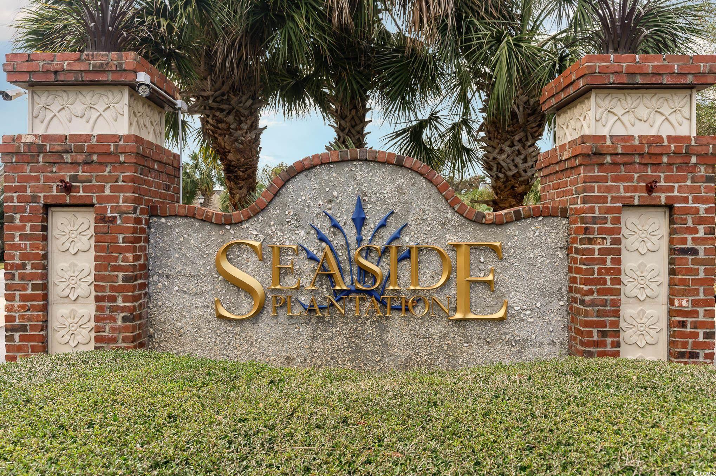601 Tradewind Ct. | #2506294
About this property
Address
Features and Amenities
- Exterior
- Balcony, Fence, Hot Tub/Spa, Porch, Patio
- Cooling
- Central Air
- Heating
- Electric
- Floors
- Carpet, Tile, Wood
- Laundry Features
- Washer Hookup
- Security Features
- Gated Community, Security Service
- Appliances
- Dishwasher, Range, Refrigerator, Range Hood
- Community Features
- Clubhouse, Golf Carts OK, Gated, Recreation Area, Long Term Rental Allowed
- Interior Features
- Fireplace, Window Treatments, Breakfast Bar, Bedroom on Main Level, Breakfast Area, Entrance Foyer, In-Law Floorplan, Kitchen Island, Solid Surface Counters
- Utilities
- Cable Available, Electricity Available, Phone Available, Sewer Available, Water Available
- Lot Features
- Lake Front, Pond on Lot, Rectangular
- Style
- Contemporary
- Other
- Pond, Owner Only, Yes, Clubhouse, Gated, Owner Allowed Golf Cart, Pet Restrictions, Security, Tenant Allowed Golf Cart, Central, Association Management, Common Areas, Legal/Accounting, Recreation Facilities, Security
Description
Step into luxury and coastal charm with this stunning 4-bedroom, 4.5-bathroom residence in the prestigious gated community of Seaside Plantation, just moments from the sandy shores of North Myrtle Beach. If you're looking for a home with options for multi-generational living this, is it! Designed for both comfort and elegance, this home has been completely updated in the last 12 mos and includes thoughtful details that make everyday living feel like a retreat. From the moment you enter, you'll be captivated by the open and airy layout, featuring high end LVP flooring in the living areas, gorgeous tile flooring in the baths and new carpet in the bedrooms, along with intricate crown molding, and soaring tray ceilings that add a touch of grandeur. The living room is a showstopper, centered around a sleek gas fireplace and illuminated by recessed lighting, creating the perfect space to relax or entertain. The gourmet kitchen is a chef's dream, boasting stainless steel appliances, quartz counters, stunning cabinetry with ample storage and soft close features, a spacious pantry, and a large center island that seamlessly flows into the cozy breakfast nook. For more formal occasions, the elegant dining room sets the stage for unforgettable gatherings. Upstairs, the master suite is a private sanctuary, offering a spacious layout with a dedicated seating area, dual vanities, an oversized soaking tub, and a beautifully tiled walk-in shower. Each additional bedroom is designed with comfort in mind, featuring ample closet space and private or adjoining baths. One of the home's standout features is the full mother-in-law suite, complete with its own kitchen, living area, bedroom, bathroom with HUGE WALK THRU tiled shower, and private access to the backyard-perfect for extended family or guests. Step outside and soak in the breathtaking lake views from your beautifully landscaped backyard, where a jacuzzi tub (not heated) and expansive tiled patio invite you to unwind in paradise. Take in the scenery from the second-floor balcony, offering a stunning vantage point of both the lake and the outdoor living space below. Located just two blocks from the beach and minutes from world-class dining, shopping, golf, and entertainment, this home offers the ultimate coastal lifestyle. Don't miss the chance to make this extraordinary retreat your own schedule your private showing today!
Schools
| Name | Address | Phone | Type | Grade |
|---|---|---|---|---|
| Ocean Drive Elementary | 901 11th Avenue North | 8436630195 | Public | PK-5 |
Price Change history
$1,299,000 $361/SqFt
$1,199,000 $333/SqFt
Mortgage Calculator
Map
SEE THIS PROPERTY
Similar Listings
The information is provided exclusively for consumers’ personal, non-commercial use, that it may not be used for any purpose other than to identify prospective properties consumers may be interested in purchasing, and that the data is deemed reliable but is not guaranteed accurate by the MLS boards of the SC Realtors.
 Listing Provided by Century 21 The Harrelson Group
Listing Provided by Century 21 The Harrelson Group



