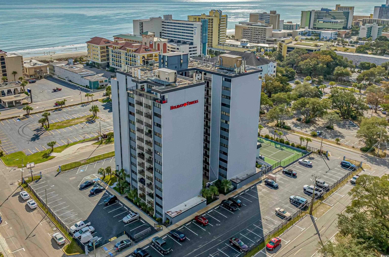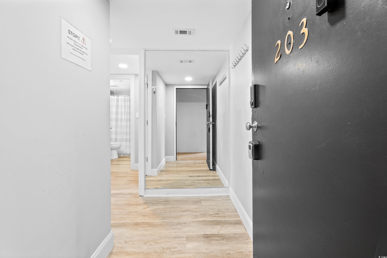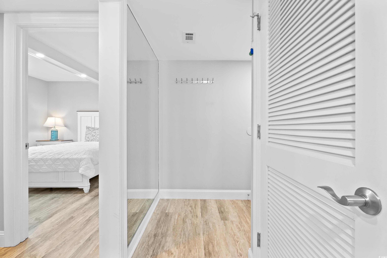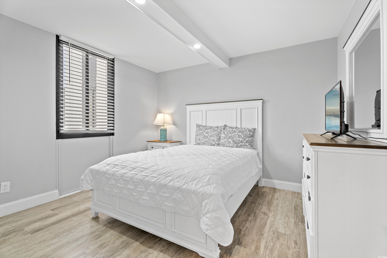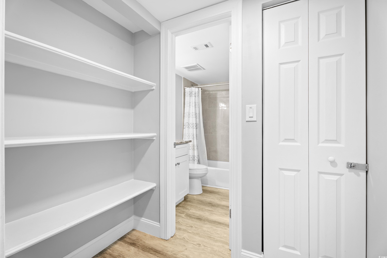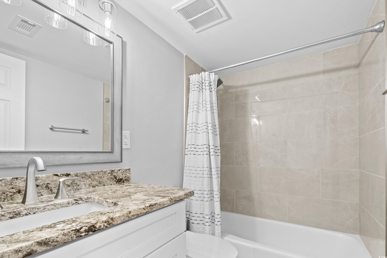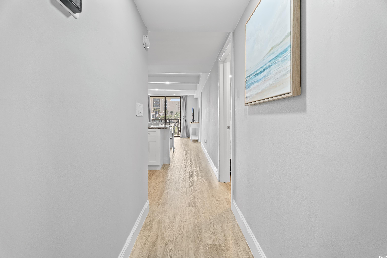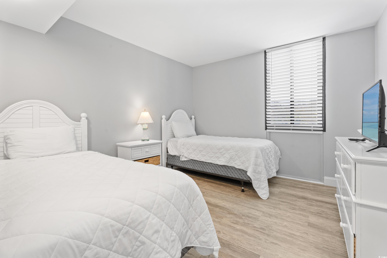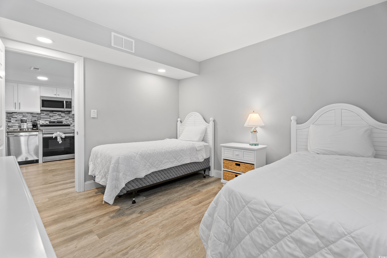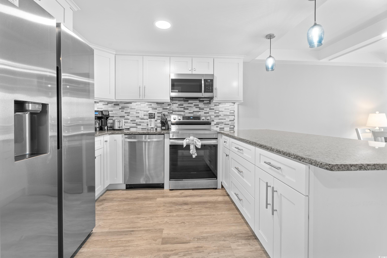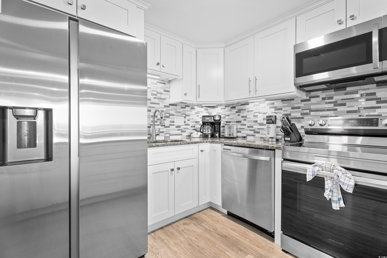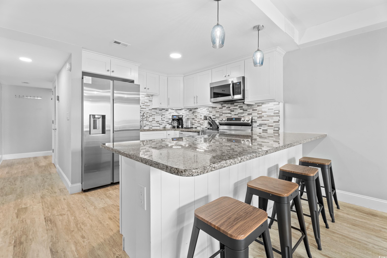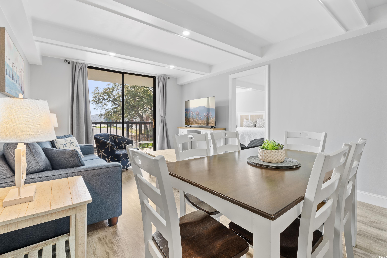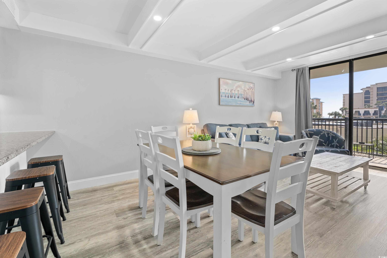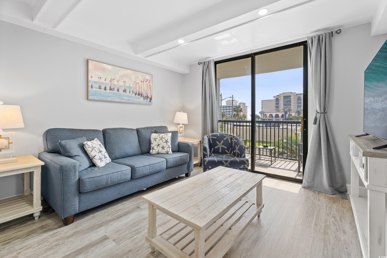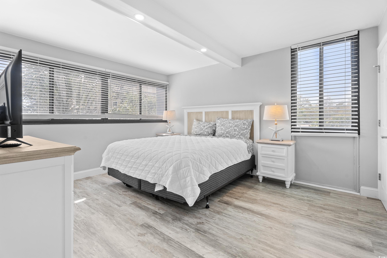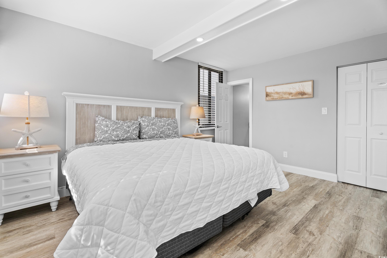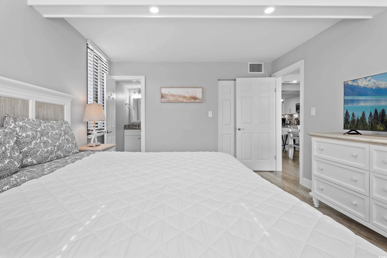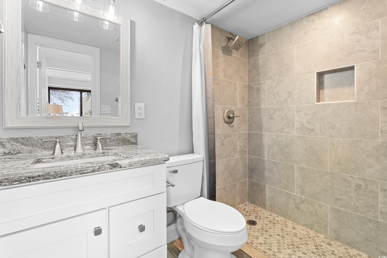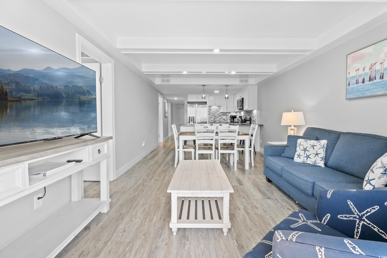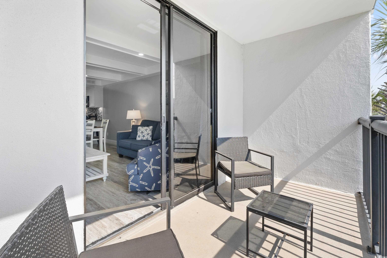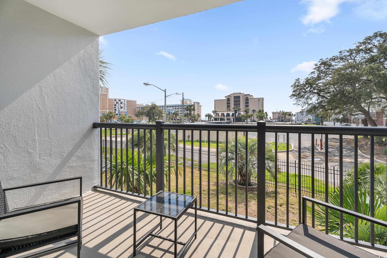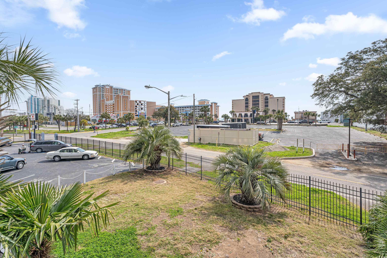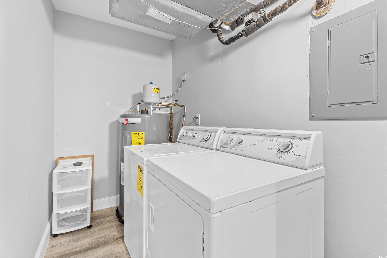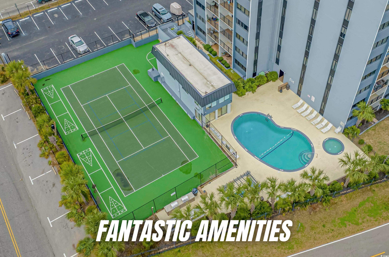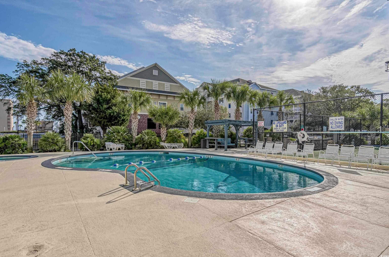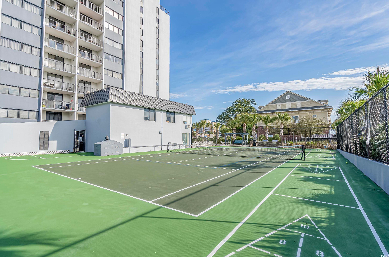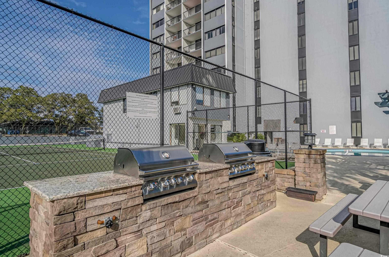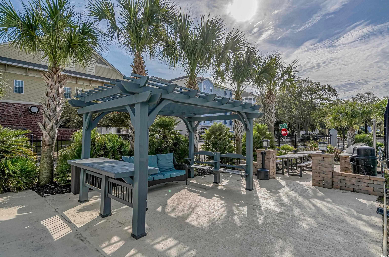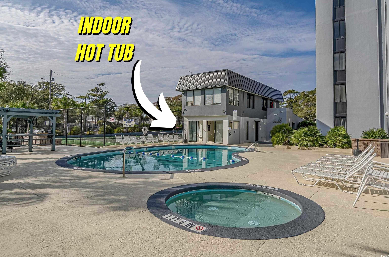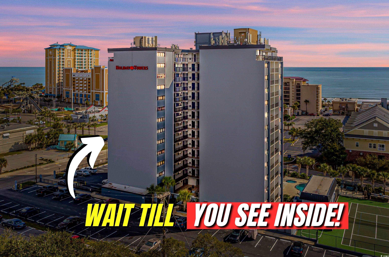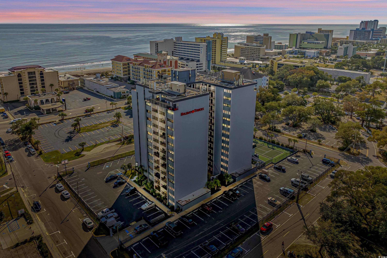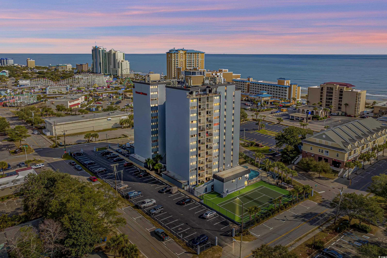601 Mitchell Dr. | #2506398
About this property
Address
Features and Amenities
- Exterior
- Built-in Barbecue, Balcony, Barbecue, Elevator, Hot Tub/Spa
- Cooling
- Central Air
- Heating
- Electric
- Floors
- Luxury Vinyl, Luxury VinylPlank
- Laundry Features
- Washer Hookup
- Security Features
- Security Service
- Appliances
- Dishwasher, Disposal, Microwave, Oven, Range, Refrigerator
- Pool Features
- Community, Outdoor Pool, Private
- Community Features
- Clubhouse, Golf Carts OK, Recreation Area, Tennis Court(s), Long Term Rental Allowed, Pool, Short Term Rental Allowed
- Interior Features
- Furnished, Window Treatments, Breakfast Bar, Stainless Steel Appliances, Solid Surface Counters
- Utilities
- Cable Available, Electricity Available, Sewer Available, Water Available
- Lot Features
- City Lot
- Style
- High Rise
- Other
- Clubhouse, Owner Allowed Golf Cart, Owner Allowed Motorcycle, Security, Tennis Court(s), Elevator(s), Central, Association Management, Common Areas, Insurance, Internet, Legal/Accounting, Maintenance Grounds, Pest Control, Pool(s), Recreation Facilities, Sewer, Security, Trash, Water, Ocean
Description
This fully renovated, furnished 3-bedroom, 2-bathroom corner condo located on the second floor of Holiday Towers. This exquisite unit boasts luxury vinyl flooring, smooth ceilings, and freshly painted 5-inch baseboards, creating a modern and inviting atmosphere. The kitchen features granite countertops, new soft-close cabinets extending to the ceiling (including a convenient lazy Susan), under-cabinet lighting, stainless steel appliances, and an oversized breakfast bar/island. The living area is enhanced with installed ceiling beams and recessed lighting, adding a touch of elegance to the open floor plan. The master suite, which offers a tiled walk-in shower, while the guest bathroom features tiled walls surrounding the tub. Each room is adorned with 2-inch blinds and ample windows, a unique advantage of this corner unit, bathing the space in natural light. Holiday Towers provides an array of amenities, including a pool, indoor hot tub, tennis court, basketball court, BBQ picnic area, and security services. The HOA fee covers cable TV, internet access, trash, lawn maintenance, water and sewer, monthly pest control, and more, ensuring a hassle-free lifestyle. Situated just 150 yards from the Atlantic Ocean, this condo offers easy access to sun-soaked beaches. Nearby attractions include the Family Kingdom Amusement Park, Myrtle Beach Boardwalk, and a variety of dining and shopping options. If you've been thinking about a vacation home or rental investment, this might be what you're looking for!
Schools
| Name | Address | Phone | Type | Grade |
|---|---|---|---|---|
| Myrtle Beach Early Childhood School | 612 29th Avenue North | 8434481658 | Public | PK-K SPED |
| Name | Address | Phone | Type | Grade |
|---|---|---|---|---|
| Myrtle Beach Elementary | 950 Seahawk Way | 8436265831 | Public | 3-5 SPED |
| Name | Address | Phone | Type | Grade |
|---|---|---|---|---|
| Myrtle Beach High | 3302 Robert Grissom Parkway | 8434487149 | Public | 9-12 SPED |
| Name | Address | Phone | Type | Grade |
|---|---|---|---|---|
| Myrtle Beach Middle | 3101 North Oak Street | 8434483932 | Public | 6-8 SPED |
| Name | Address | Phone | Type | Grade |
|---|---|---|---|---|
| Myrtle Beach Primary | 620 29th Avenue North | 8434481774 | Public | 1-2 SPED |
| Name | Address | Phone | Type | Grade |
|---|---|---|---|---|
| Palmetto Academy of Learning and Success Charter | 3021 Fred Nash Blvd | 8432931725 | Public | K-8 SPED |
| Name | Address | Phone | Type | Grade |
|---|---|---|---|---|
| Chabad Jewish Academy | 2803 N. Oak Street | 843-448-0035 | Private | K-8 |
Price Change history
$329,900 $286/SqFt
$319,900 $277/SqFt
Mortgage Calculator
Map
SEE THIS PROPERTY
Similar Listings
The information is provided exclusively for consumers’ personal, non-commercial use, that it may not be used for any purpose other than to identify prospective properties consumers may be interested in purchasing, and that the data is deemed reliable but is not guaranteed accurate by the MLS boards of the SC Realtors.
 Listing Provided by Century 21 Stopper &Associates
Listing Provided by Century 21 Stopper &Associates
