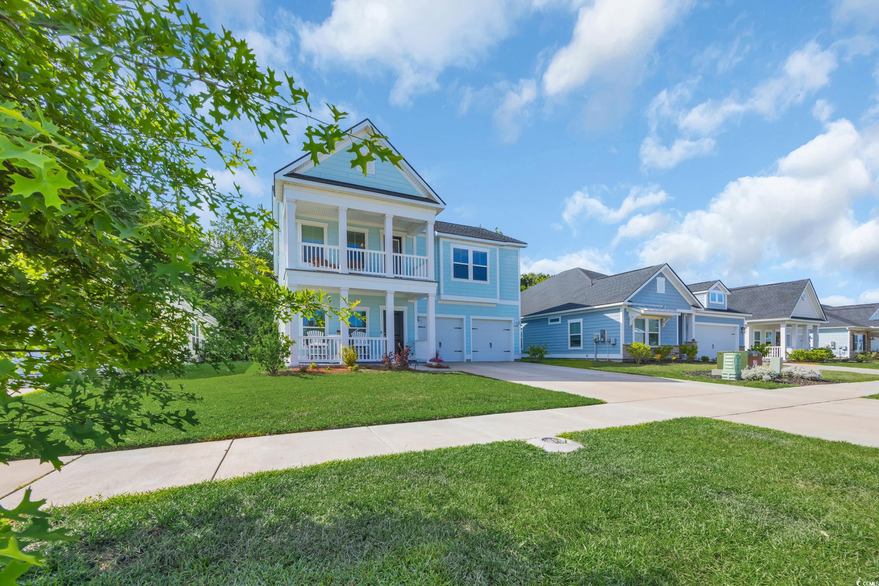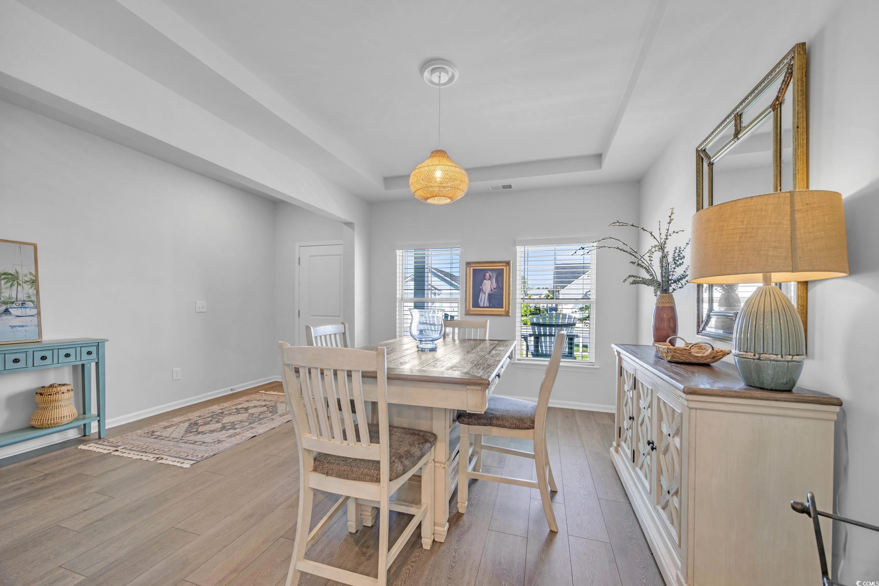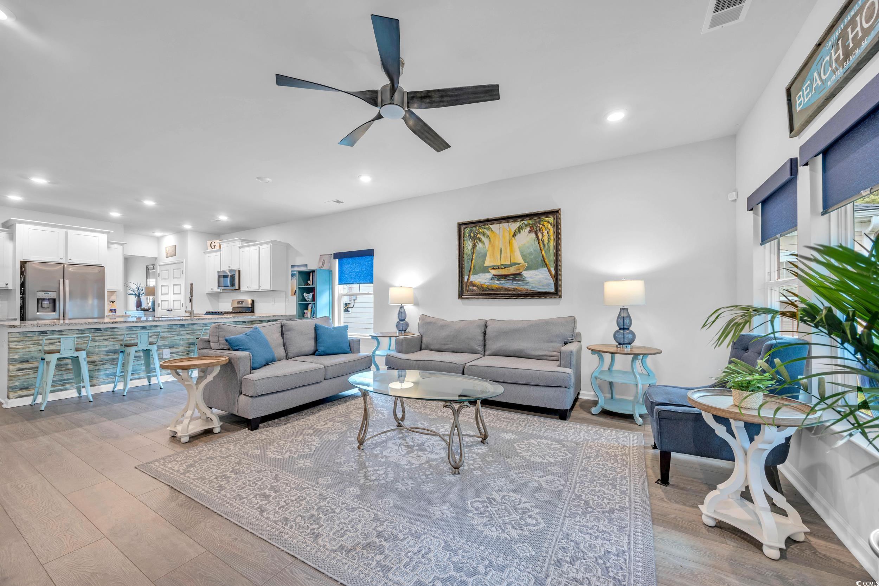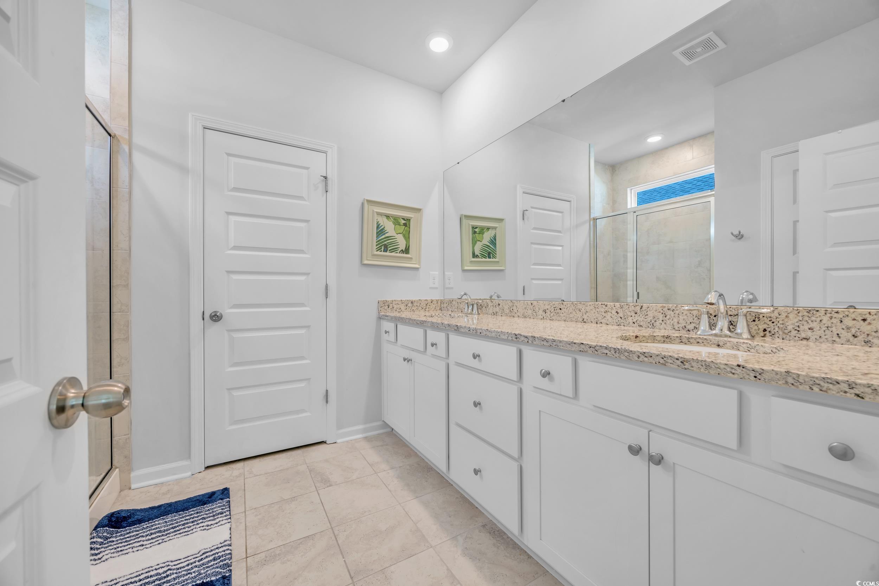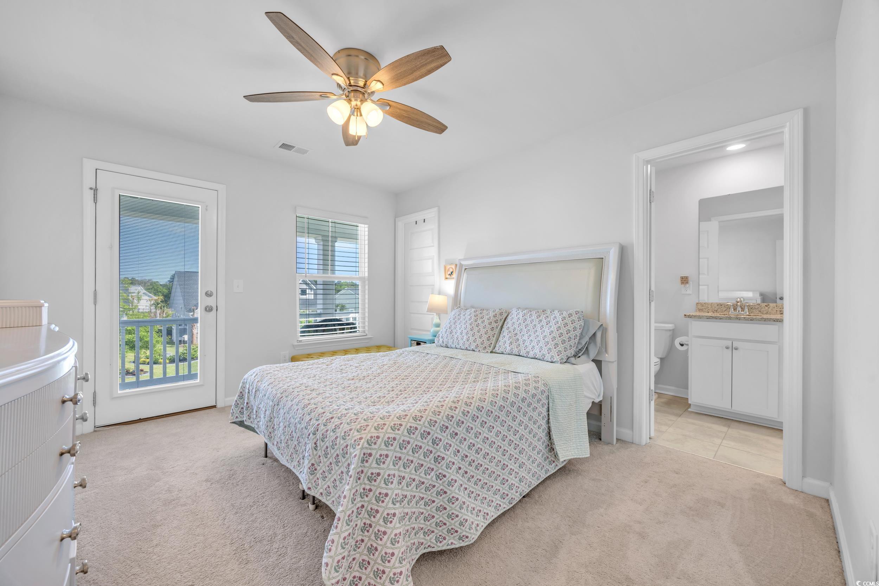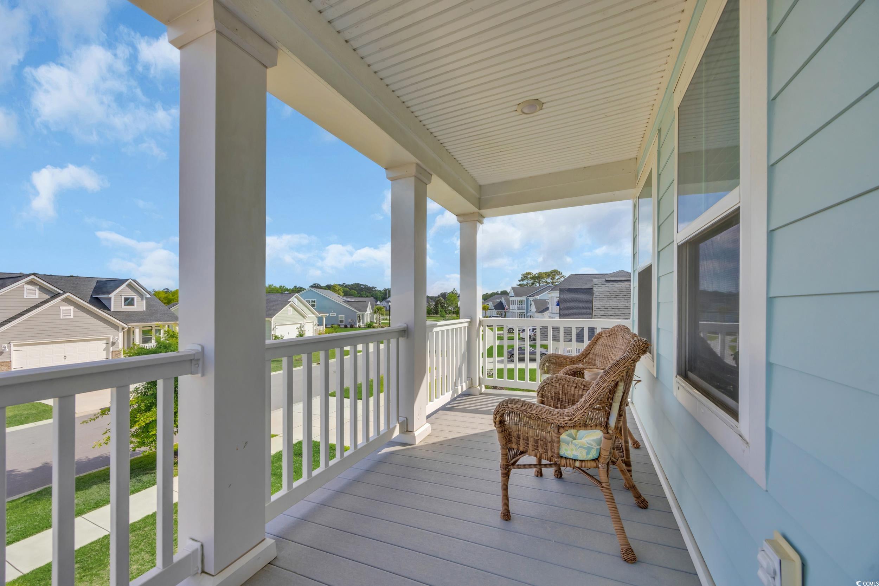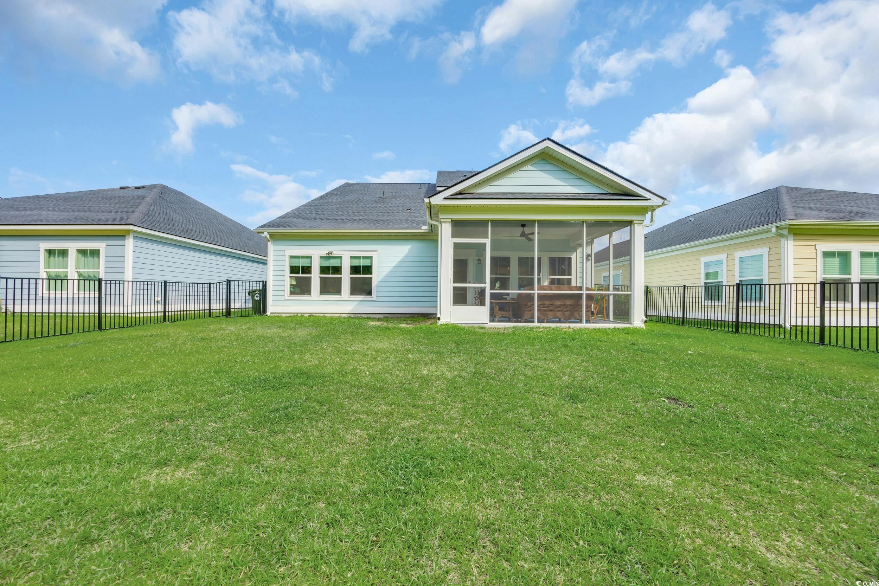5545 Whitebark Dr. | #2511637
About this property
Address
Features and Amenities
- Exterior
- Patio
- Cooling
- Central Air
- Heating
- Electric
- Floors
- Carpet, Laminate, Tile
- Laundry Features
- Washer Hookup
- Security Features
- Smoke Detector(s)
- Appliances
- Dishwasher, Disposal, Microwave, Range
- Pool Features
- Community, Outdoor Pool
- Community Features
- Golf Carts OK, Pool
- Interior Features
- Breakfast Bar, Breakfast Area, Entrance Foyer, Stainless Steel Appliances, Solid Surface Counters
- Utilities
- Cable Available, Electricity Available, Natural Gas Available, Phone Available, Sewer Available, Water Available
- Lot Features
- Rectangular, Rectangular Lot
- Other
- Owner Allowed Golf Cart, Owner Allowed Motorcycle, Central, Gas, Pool(s), Trash
Description
This desirable Myrtle Beach community, The Preserve at Pine Lakes, provides quality of life with access to private amenities and close by access to the famous Pine Lakes Golf Club. In addition, comfortably exercise or ride your bike/golf cart around town by using the community walking paths which ultimately provide accessibility around town and to the beach. In fact, you're located only one mile from the sandy shores of our coastal beaches and turquoise waters. BY DESIGN, The Preserve is only minutes from beach life, schools, church, shops, grocery, restaurants, athletic events, fitness, healthcare and major roads - you'll love it. This WELL-MAINTAINED turn-key home is ready for your family to enjoy. In fact, you’ll quickly agree it shows like a brand-new home – it’s that lovely. ASK AN AGENT today to schedule your personal tour or visit our upcoming open house. As a Charleston style build design, this floorplan provides several common area spaces, each with an open concept design so whether you’re downstairs, on the back porch overlooking your private fenced in backyard or enjoying the sunshine and beverage of choice from your 2nd floor Charleston style porch – it’s a relaxing experience. With bedrooms on each floor as well as an extra large fifth bedroom or flex room, you’ll quickly realize this FLOORPLAN and overall design style is exactly what you’re looking to buy. The oversized kitchen is perfect for the buyer who appreciates a space for cooking, prep and storage spaces while still taking advantage of the openness as you overlook the livingroom AND views of the fenced in backyard spaces. Enjoy our coastal SUNNY subtropical climate while sitting on your back patio, overlooking the fenced in yard and well-manicured landscaping – yet another place to CREATE memories with family & friends. Schedule your tour today. Don't delay. Come visit. Ask questions. Make an offer.
Schools
| Name | Address | Phone | Type | Grade |
|---|---|---|---|---|
| Myrtle Beach Early Childhood School | 612 29th Avenue North | 8434481658 | Public | PK-K SPED |
| Name | Address | Phone | Type | Grade |
|---|---|---|---|---|
| Myrtle Beach Elementary | 950 Seahawk Way | 8436265831 | Public | 3-5 SPED |
| Name | Address | Phone | Type | Grade |
|---|---|---|---|---|
| Myrtle Beach High | 3302 Robert Grissom Parkway | 8434487149 | Public | 9-12 SPED |
| Name | Address | Phone | Type | Grade |
|---|---|---|---|---|
| Myrtle Beach Middle | 3101 North Oak Street | 8434483932 | Public | 6-8 SPED |
| Name | Address | Phone | Type | Grade |
|---|---|---|---|---|
| Myrtle Beach Primary | 620 29th Avenue North | 8434481774 | Public | 1-2 SPED |
| Name | Address | Phone | Type | Grade |
|---|---|---|---|---|
| Palmetto Academy of Learning and Success Charter | 3021 Fred Nash Blvd | 8432931725 | Public | K-8 SPED |
| Name | Address | Phone | Type | Grade |
|---|---|---|---|---|
| Chabad Jewish Academy | 2803 N. Oak Street | 843-448-0035 | Private | K-8 |
Price Change history
$659,300 $269/SqFt
$639,000 $261/SqFt
Mortgage Calculator
Map
SEE THIS PROPERTY
The information is provided exclusively for consumers’ personal, non-commercial use, that it may not be used for any purpose other than to identify prospective properties consumers may be interested in purchasing, and that the data is deemed reliable but is not guaranteed accurate by the MLS boards of the SC Realtors.
 Listing Provided by RE/MAX Southern Shores
Listing Provided by RE/MAX Southern Shores
