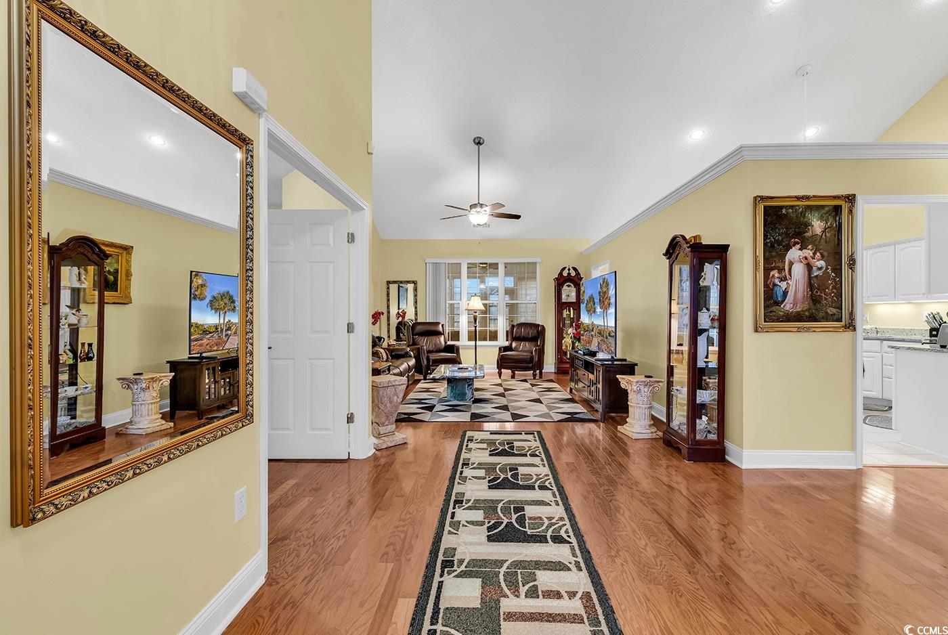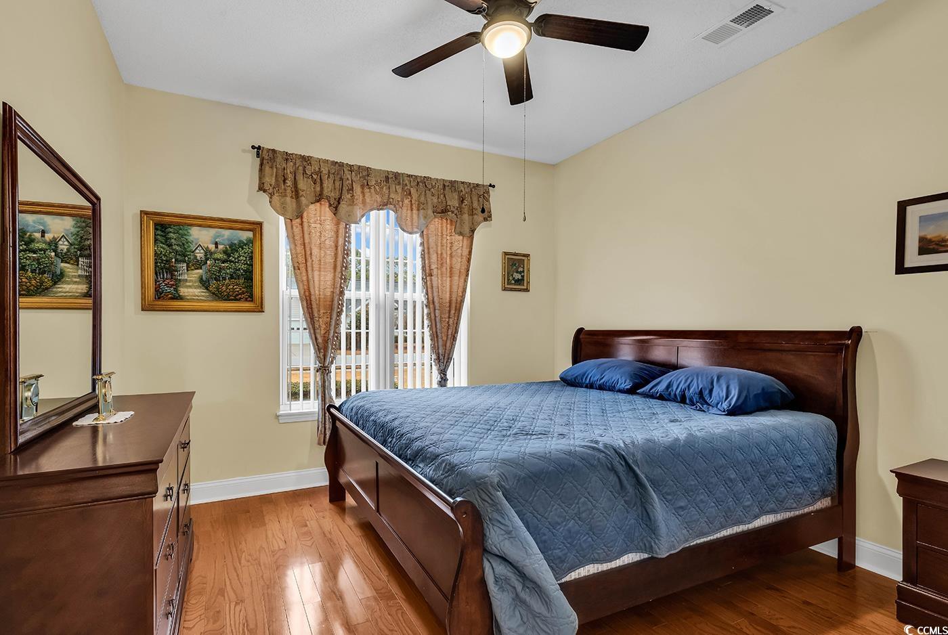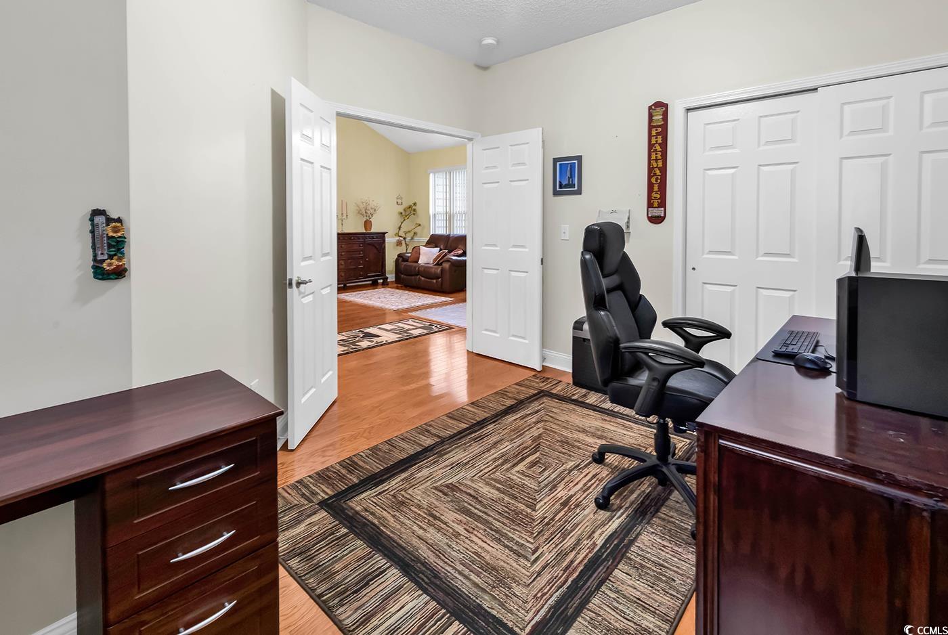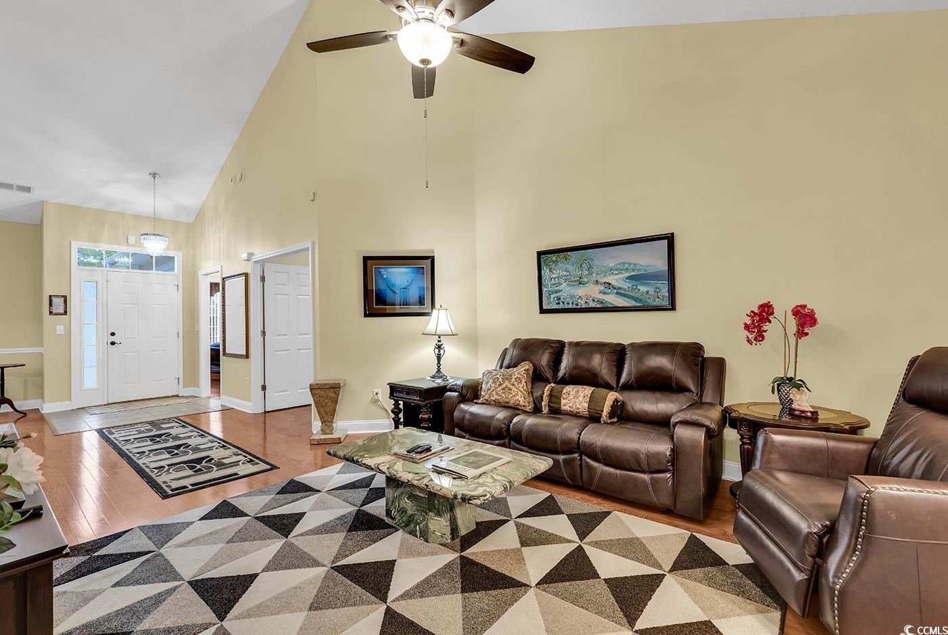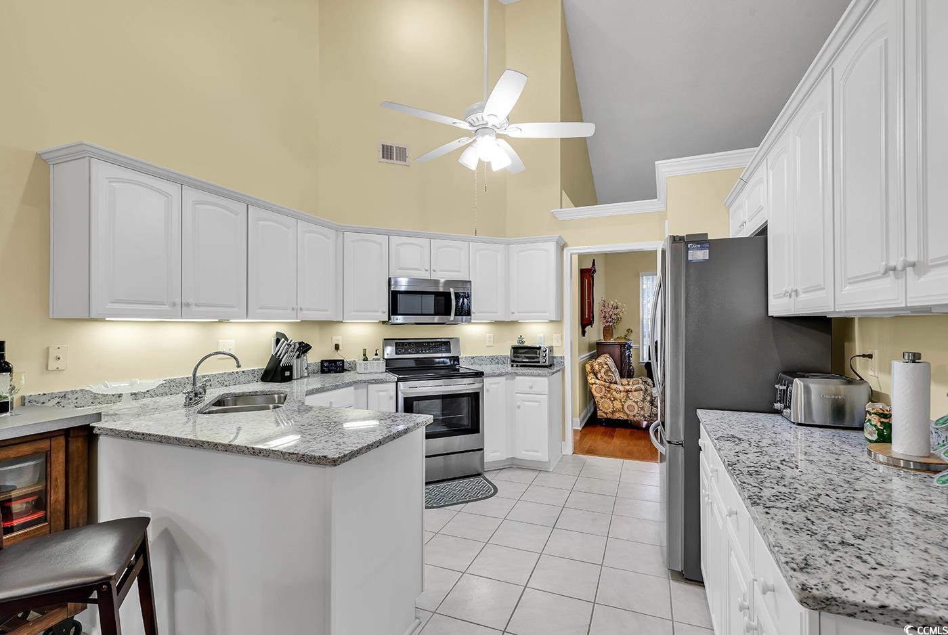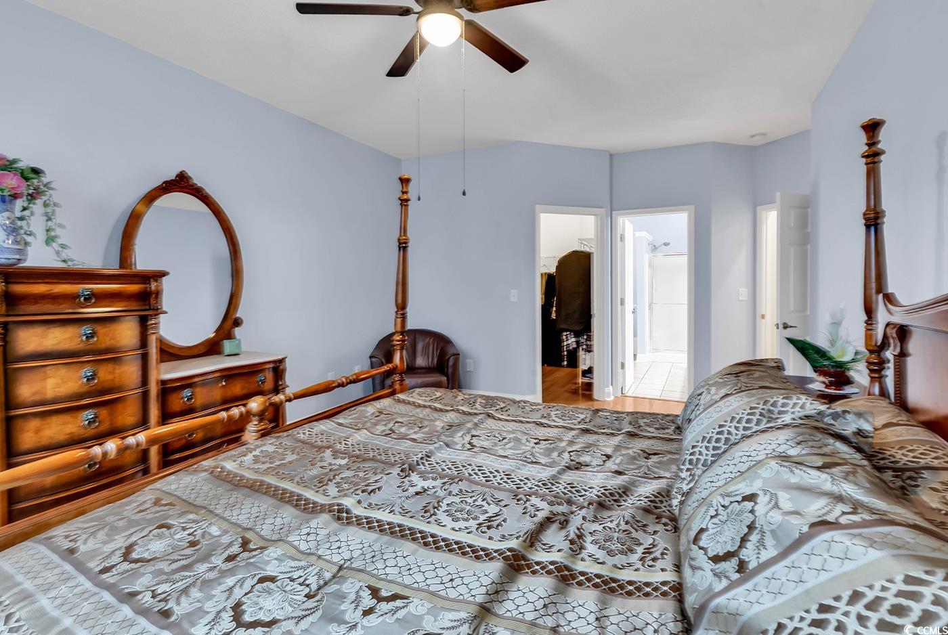Description
SCHEDULE YOUR SHOWING TODAY!! Meticulously maintained 3 bedrooms, 2 bathrooms, 2 car garage sits on a lovely water lot located in the 55 plus community of Myrtle Trace South, a very desirable and established community with sidewalks, a community pool, and clubhouse!! The lovely Charleston II model, open the front door to a welcoming floor plan. The thoughtful split floor plan ensures privacy. In the front of the home is a hallway leading to the main bath, 2 closets, and a second bedroom, with a convenient pocket door making this great for your guest to have their own suite. When you enter the home the dining room is to your right with windows for natural light and opened to the living room. The third bedroom/den is off of the living room with French doors, hardwood floor and closet. The main living space impresses with vaulted ceiling, and hardwood floors. The kitchen has a pantry, granite countertops, stainless steel appliances, a ceiling fan and, tile floor. There is a morning room off of the kitchen which has slider leading to the large enclosed porch with EZ Breeze windows ( great view of the water) perfect for a year-round outdoor relaxation experience. The primary bedroom has windows for natural light, hardwood floor, walk-in closet and ceiling fan. The primary bath has walk-in shower, window for light, and tile floor. Per the plans for the Charleston II, some of the changes to this home is the garage was extended 2 feet. Bedroom 3/den, Morning room, Screen porch and primary bedroom was extended 3 feet. The roof was replaced in 2018, HVAC in 2021, there is a termite bond. Myrtle Trace South has low HOA dues which include cutting of the lawn. Myrtle Trace South is nestled between Hwy 501 and 544, this home offers easy access to Conway Medical Center, Coastal Carolina University, Burning Ridge Golf Course, Historic Conway and yes all Myrtle Beach has to offer! All data, measurements, square footage, photos ( could change) are approximate and not guaranteed by seller/sellers, listing agent/office. Buyer/buyers are responsible for the verification of all data. Photos have been edited to show green grass.
 Listing Provided by RE/MAX Southern Shores
Listing Provided by RE/MAX Southern Shores

