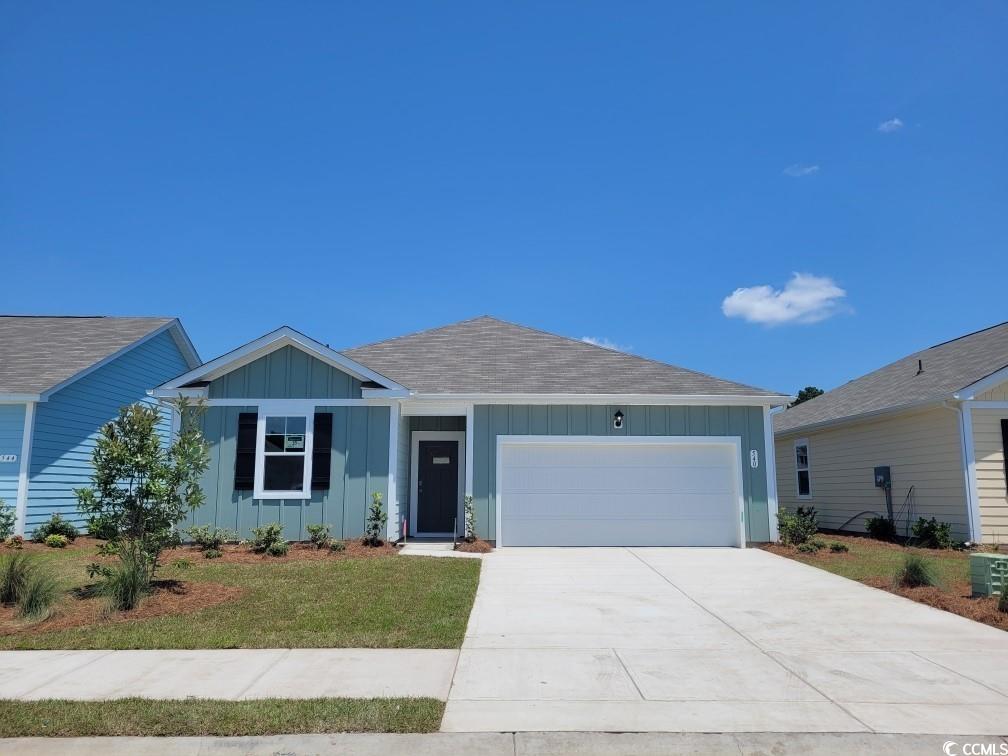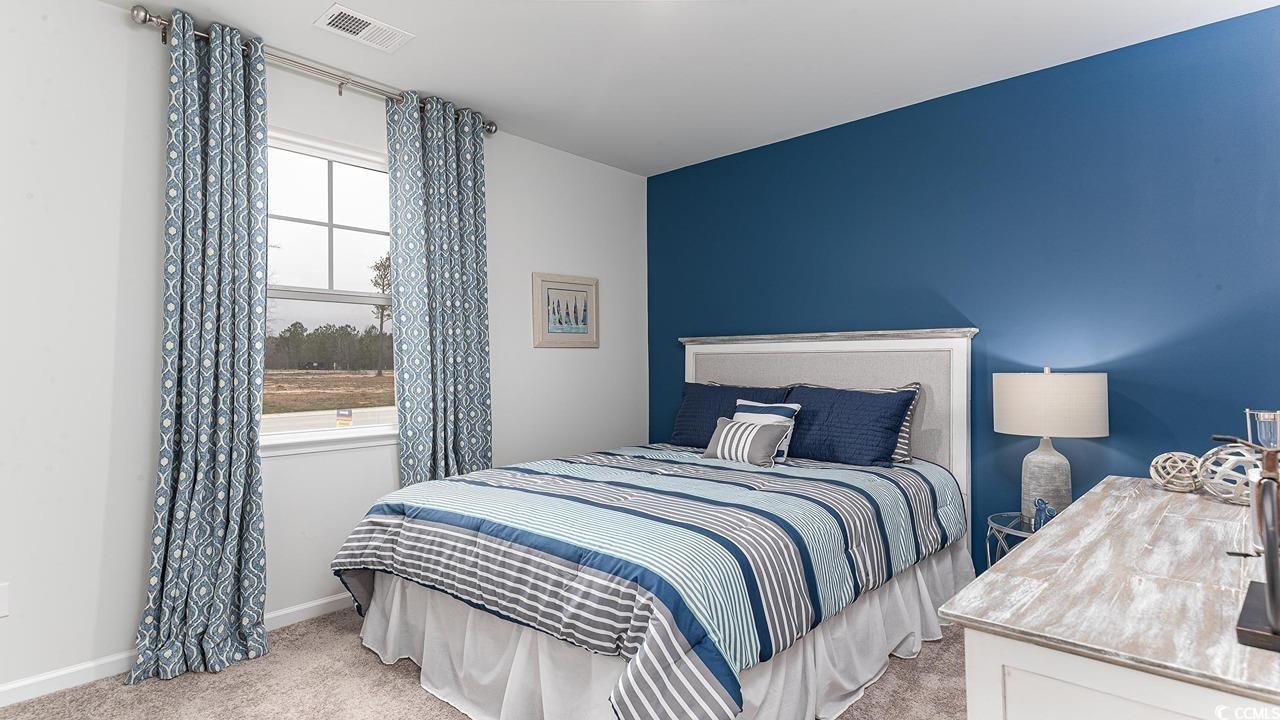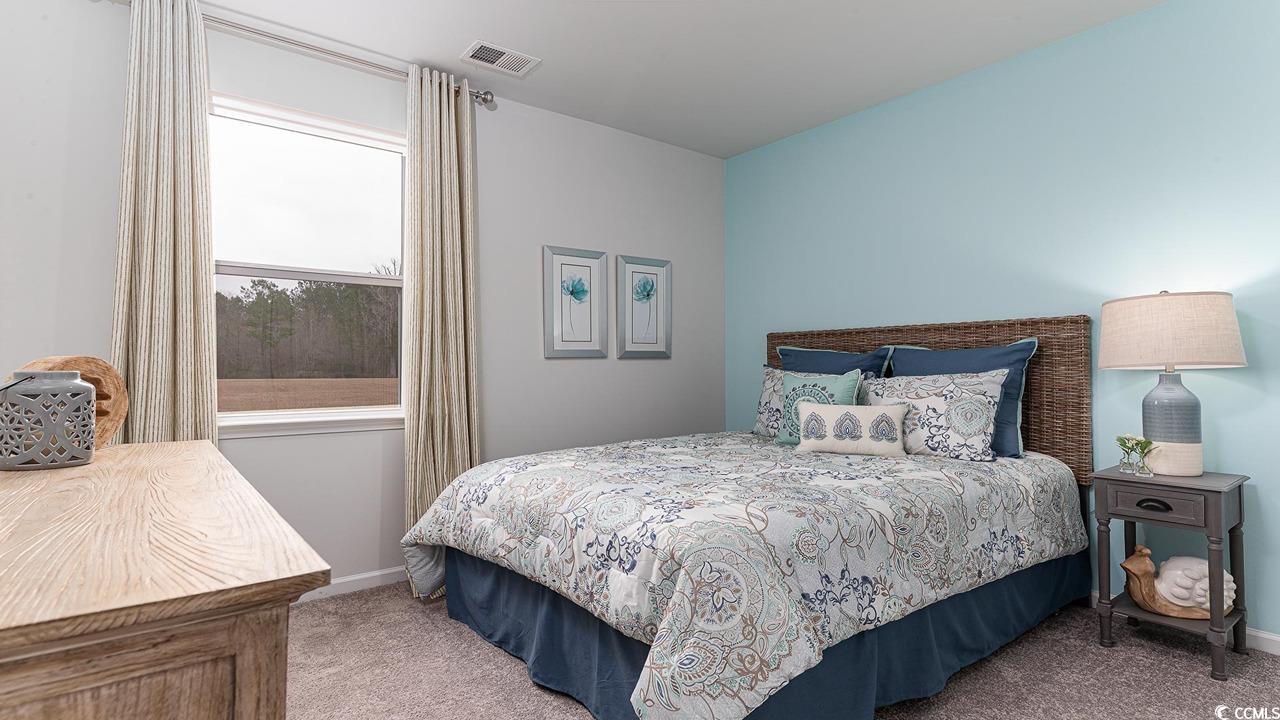540 Duvall St. | #2510080
About this property
Address
Features and Amenities
- Exterior
- Porch
- Cooling
- Central Air
- Heating
- Electric
- Floors
- Carpet, Luxury Vinyl, Luxury VinylPlank
- Laundry Features
- Washer Hookup
- Security Features
- Smoke Detector(s)
- Appliances
- Dishwasher, Disposal, Microwave, Range, Refrigerator
- Interior Features
- Attic, Pull Down Attic Stairs, Permanent Attic Stairs, Split Bedrooms, Breakfast Bar, Bedroom on Main Level, Kitchen Island, Stainless Steel Appliances, Solid Surface Counters
- Utilities
- Cable Available, Electricity Available, Sewer Available, Underground Utilities, Water Available
- Lot Features
- Rectangular, Rectangular Lot
- Style
- Ranch
- Other
- Central, Common Areas
Description
Experience the Kerry floor plan offering an open layout, 9 foot ceilings and single level living. The kitchen boasts a large island with breakfast bar and opens to the casual dining area and spacious living room. Granite countertops, 36" cabinetry and stainless steel Whirlpool appliances including a refrigerator finish off the kitchen with beautiful and durable finishes. The primary bedroom suite is located at the back of the home with a generous size bathroom with a 5' shower, double vanity, and walk-in closet. Two secondary bedrooms are at the front of the home providing separation from the primary suite. Enjoy your morning coffee on the covered back porch. This is America's Smart Home! Each of our homes comes with an industry leading smart home technology package that will allow you to control the thermostat, front door light and lock, and video doorbell from your smartphone or with voice commands to Alexa. *Photos are of a similar Kerry home. Pictures, photographs, colors, features, and sizes are for illustration purposes only and will vary from the homes as built. Home and community information, including pricing, included features, terms, availability and amenities, are subject to change and prior sale at any time without notice or obligation. Square footage dimensions are approximate. Equal housing opportunity builder.
Schools
| Name | Address | Phone | Type | Grade |
|---|---|---|---|---|
| North Myrtle Beach Christian School | 9535 Hwy. 90 | 843-399-7181 | Private | K3-12 |
Price Change history
$315,515 $214/SqFt
$289,990 $197/SqFt
Mortgage Calculator
Map
SEE THIS PROPERTY
Similar Listings
The information is provided exclusively for consumers’ personal, non-commercial use, that it may not be used for any purpose other than to identify prospective properties consumers may be interested in purchasing, and that the data is deemed reliable but is not guaranteed accurate by the MLS boards of the SC Realtors.
 Listing Provided by DR Horton
Listing Provided by DR Horton




























































