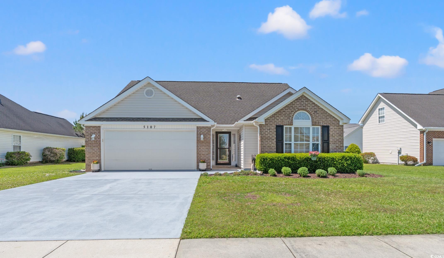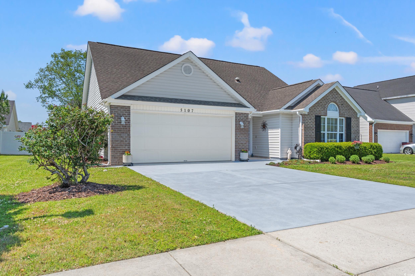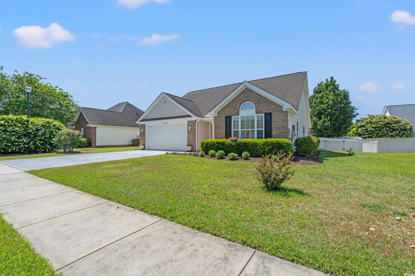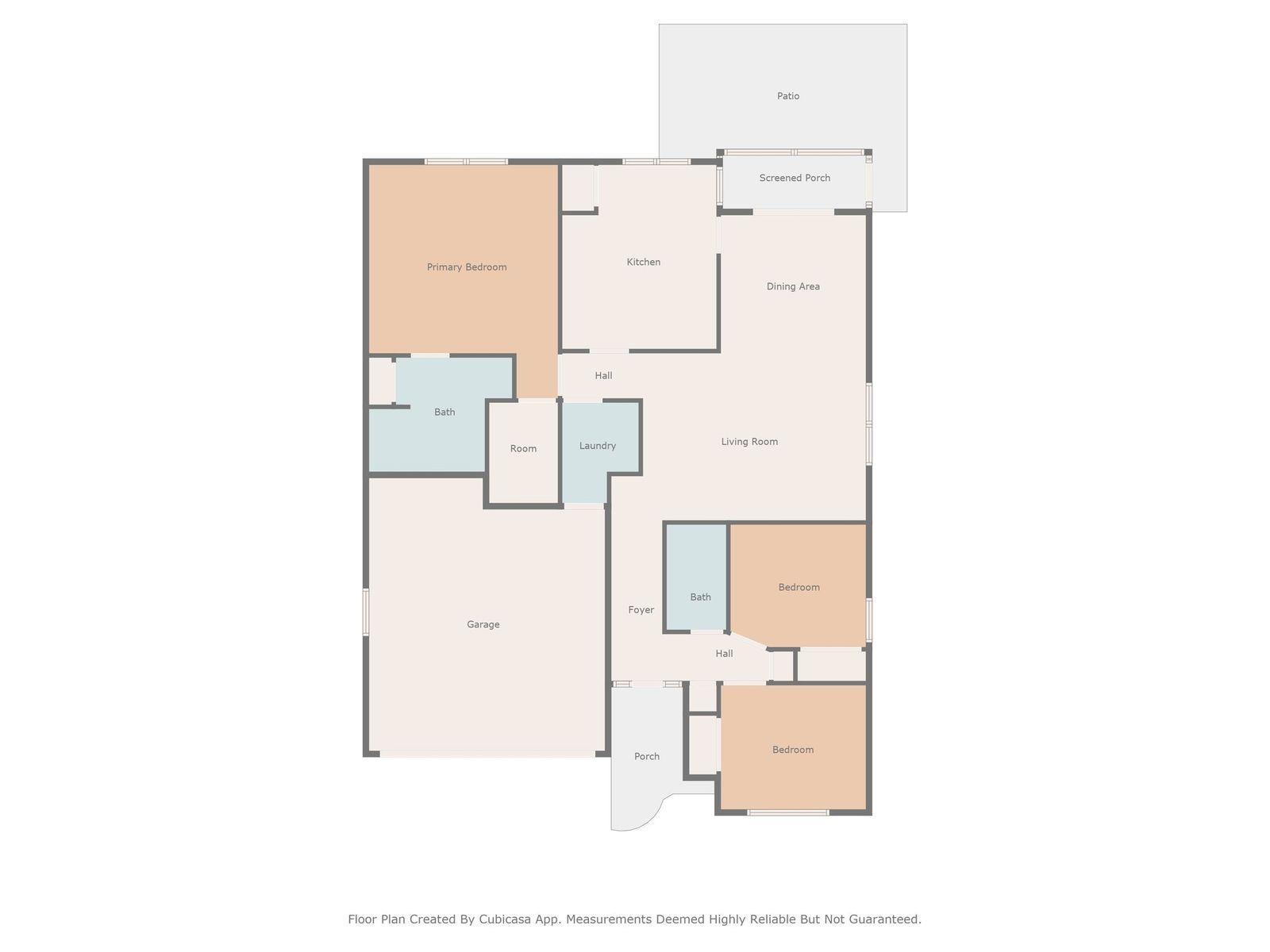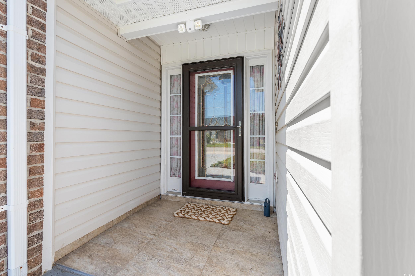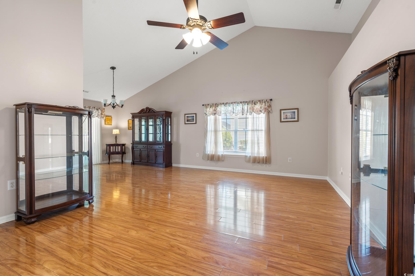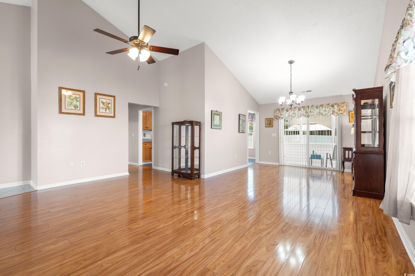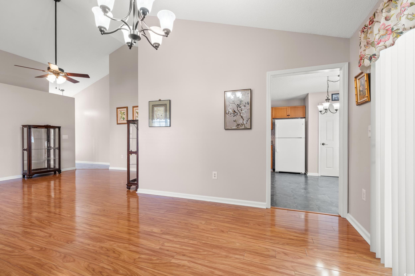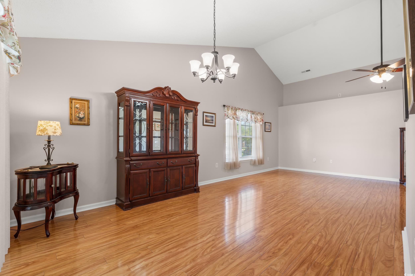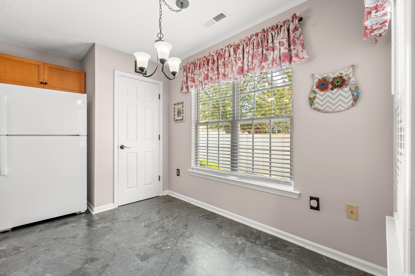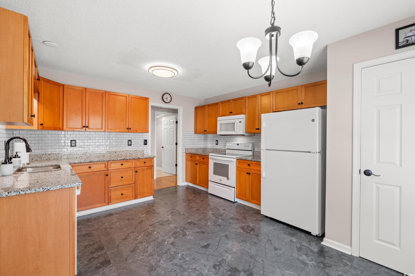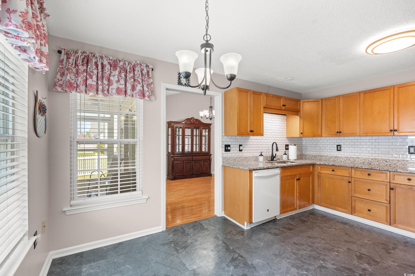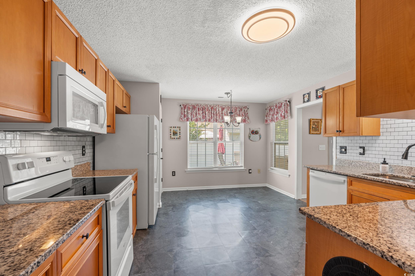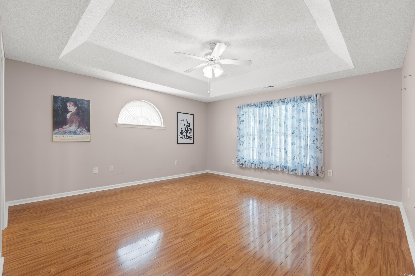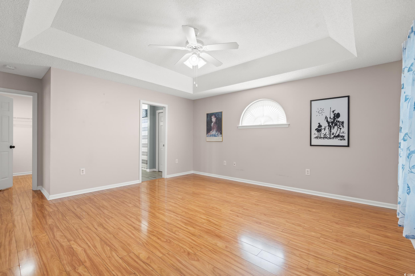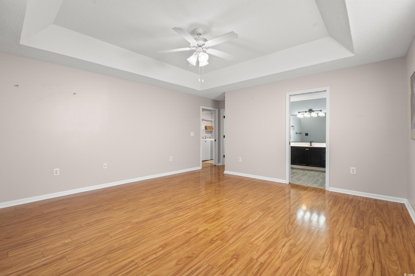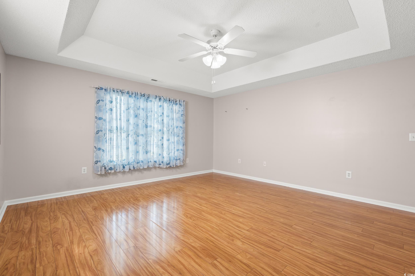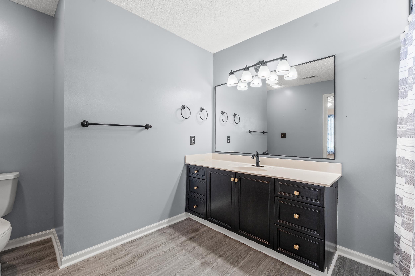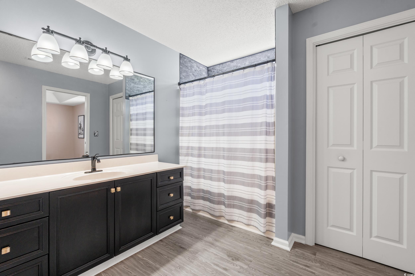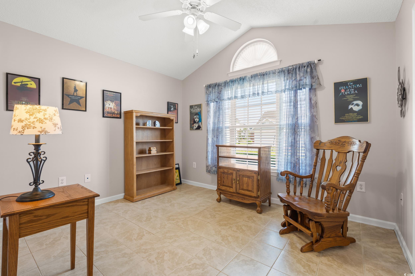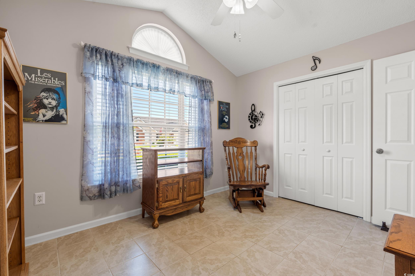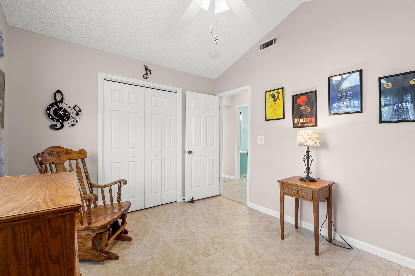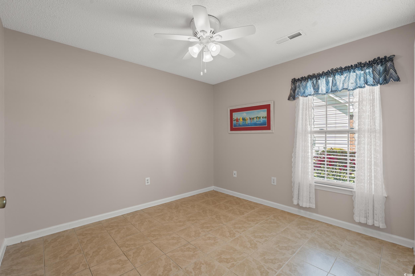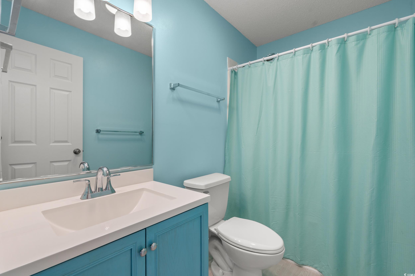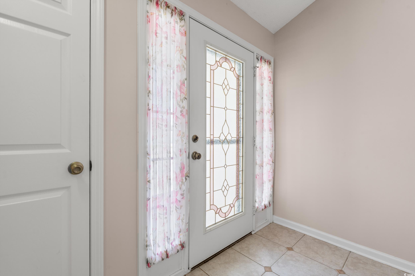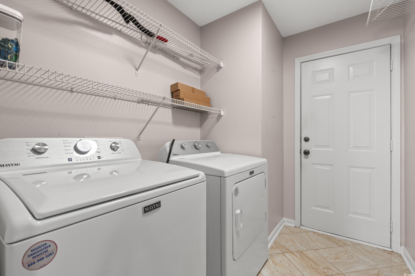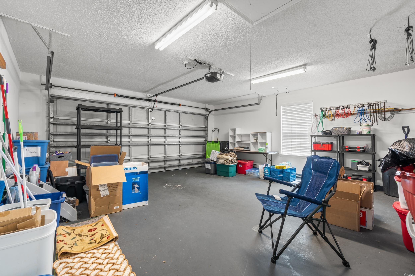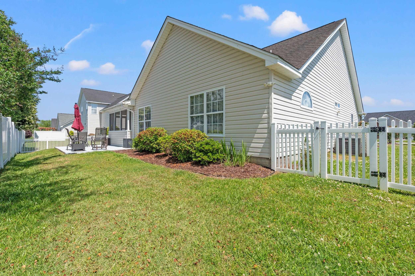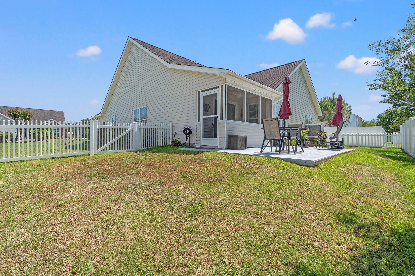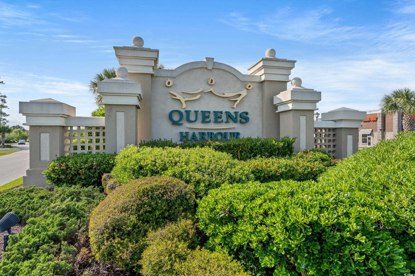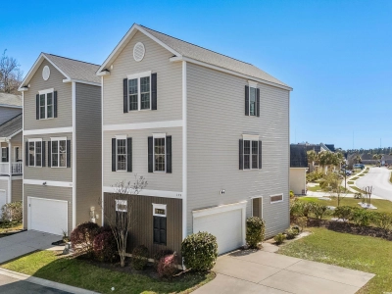5107 Capulet Circle | #2511130
About this property
Address
Features and Amenities
- Exterior
- Fence, Patio
- Cooling
- Central Air
- Heating
- Electric
- Floors
- Tile, Wood
- Laundry Features
- Washer Hookup
- Security Features
- Smoke Detector(s)
- Appliances
- Dishwasher, Disposal, Microwave, Range, Refrigerator, Dryer, Washer
- Community Features
- Golf Carts OK, Long Term Rental Allowed
- Interior Features
- Split Bedrooms, Skylights, Bedroom on Main Level, Solid Surface Counters
- Utilities
- Cable Available, Electricity Available, Phone Available, Sewer Available, Water Available
- Window Features
- Skylight(s)
- Lot Features
- Outside City Limits, Rectangular, Rectangular Lot
- Style
- Ranch
- Other
- Owner Only, Yes, Owner Allowed Golf Cart, Owner Allowed Motorcycle, Pet Restrictions, Central, Common Areas, Trash
Description
Welcome to 5107 Capulet Circle- a 3-bedroom, 2-bath home in the highly desirable Queens Harbour community of Myrtle Beach. Located just off of 17 Bypass and only minutes from the beach, golf, shopping, dining, and top-rated medical centers, this location offers the best of convenience and coastal living. Even better? This home presents a rare opportunity to build instant equity. Priced below neighborhood comps, it's move-in ready with major updates already completed. Truly the best value in Queens Harbour! Key upgrades have been made gradually since 2021, including a new HVAC system with programmable thermostat, water heater, new appliances, and an all-new screened porch featuring a tiled floor, ceiling fan, screen door, new columns, screens, and siding. Cosmetic improvements throughout the home include upgraded lighting fixtures as well as updated flooring and fixtures in both bathrooms and the kitchen. You'll enjoy the flexibility of a home that requires no immediate work while still offering room to personalize with your own unique touches. Inside, you'll find vaulted ceilings, a split-bedroom floor plan, hardwood and tile floors in the main living areas, and a spacious, open-yet-defined layout between the living and dining rooms. The kitchen features granite countertops, pantry, and a sunny breakfast area. The primary suite includes a tray ceiling, walk-in closet, and private bath. From the formal dining room, step out to the screened porch through a new sliding glass door- a peaceful retreat for morning coffee or quiet evenings. The fully fenced backyard is perfect for pets or play, with plenty of space for future enhancements. A separate laundry room (new washer and dryer included) and attached 2-car garage complete the home. Whether you're a first-time buyer, looking for a second home close to the beach (with no flood insurance required), or an investor ready to add value through cosmetic upgrades, this is a can't-miss opportunity. Homes in Queens Harbour continue to appreciate, making this a great investment. Don't miss your chance at this prime property- it won't last! Call the listing agent today to schedule your showing!
Schools
| Name | Address | Phone | Type | Grade |
|---|---|---|---|---|
| Burgess Elementary | 9645 Scipio Lane | 8436504600 | Public | PK-4 SPED |
| St. James Elementary | 9711 St. James Road | 8436508220 | Public | PK-4 SPED |
| Name | Address | Phone | Type | Grade |
|---|---|---|---|---|
| Coastal High School | 3710 Palmetto Pointe Boulevard | 8437889898 | Public | 9-12 SPED |
| Socastee High | 4900 Socastee Boulevard | 8432932513 | Public | 9-12 SPED |
| Name | Address | Phone | Type | Grade |
|---|---|---|---|---|
| Forestbrook Middle | 4430 Gator Lane | 8432367300 | Public | 6-8 SPED |
| Socastee Middle | 151 Sheffield Parkway | 8439036051 | Public | 6-8 SPED |
| St. James Middle | 9775 St. James Road | 8436505543 | Public | 6-8 SPED |
| Name | Address | Phone | Type | Grade |
|---|---|---|---|---|
| Palmetto Bays Elementary | 8900 Highway 544 | 8432366200 | Public | PK-5 SPED |
| Socastee Elementary | 4223 Socastee Boulevard | 8436502606 | Public | PK-5 SPED |
| Name | Address | Phone | Type | Grade |
|---|---|---|---|---|
| St. James Intermediate | 9641 Scipio Ln | 8439036005 | Public | 5-6 SPED |
| Name | Address | Phone | Type | Grade |
|---|---|---|---|---|
| Calvary Christian School | 4511 Dick Pond Road | 843-650-2834 | Private | K3-12 |
Price Change history
$334,900 $212/SqFt
$331,900 $210/SqFt
$324,900 $206/SqFt
$315,000 $199/SqFt
Mortgage Calculator
Map
SEE THIS PROPERTY
Similar Listings
The information is provided exclusively for consumers’ personal, non-commercial use, that it may not be used for any purpose other than to identify prospective properties consumers may be interested in purchasing, and that the data is deemed reliable but is not guaranteed accurate by the MLS boards of the SC Realtors.
 Listing Provided by CB Sea Coast Advantage MI
Listing Provided by CB Sea Coast Advantage MI
