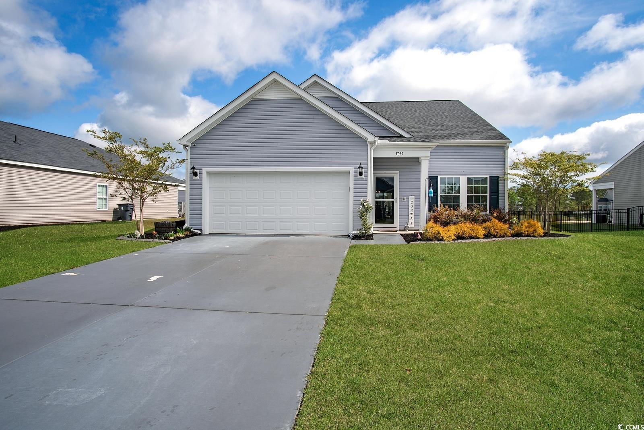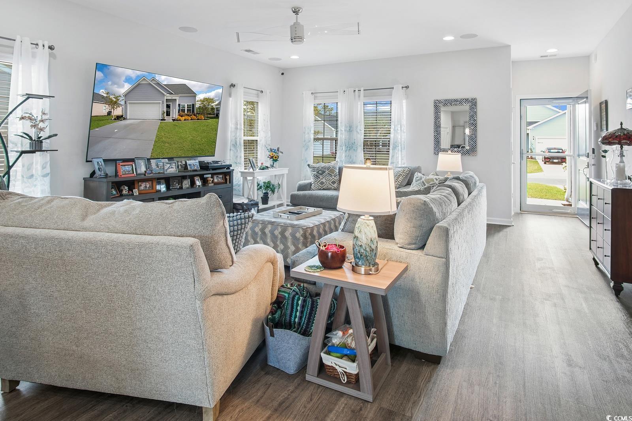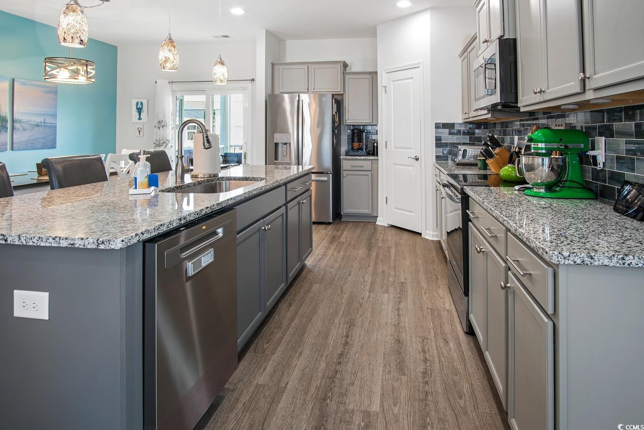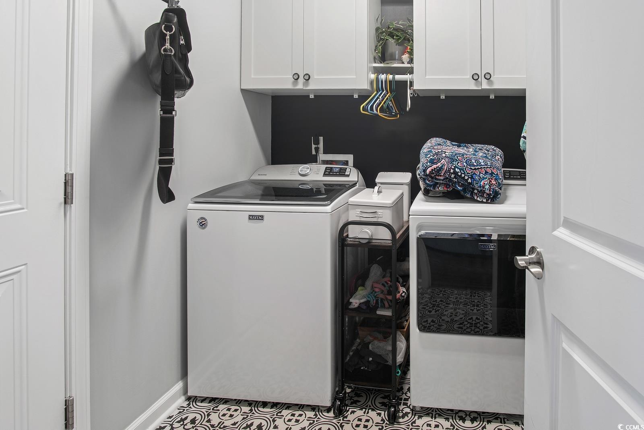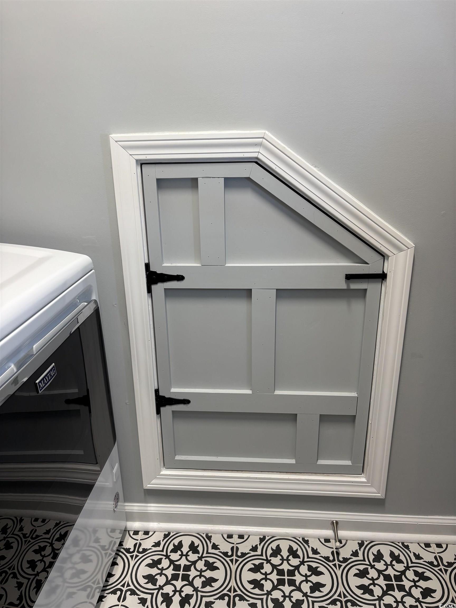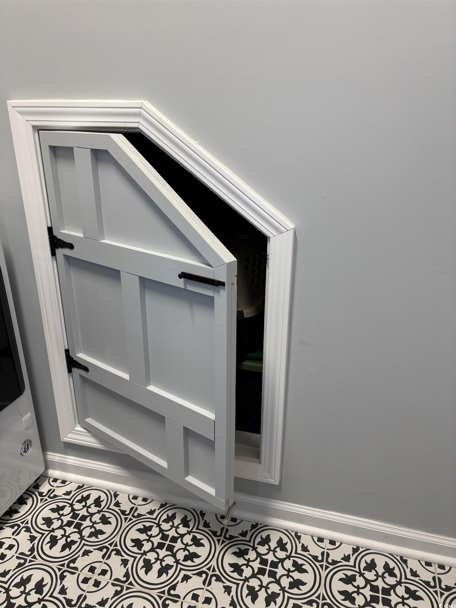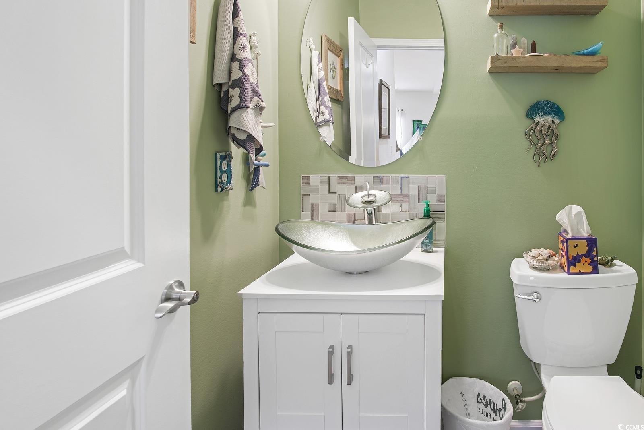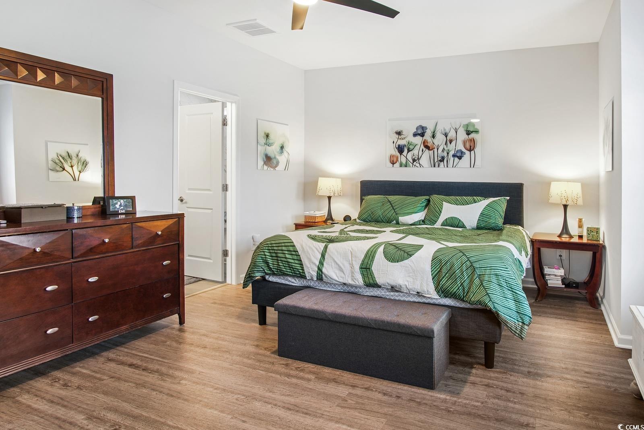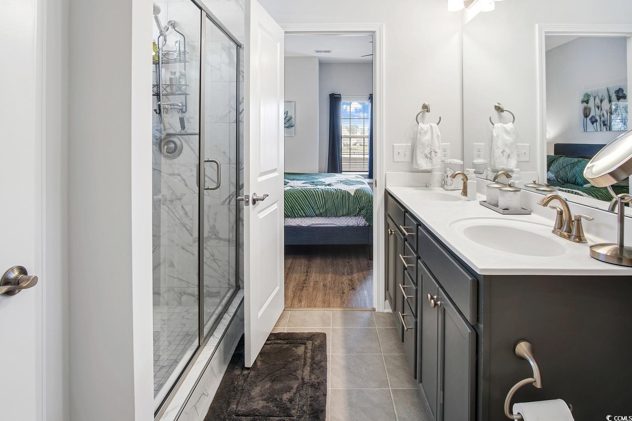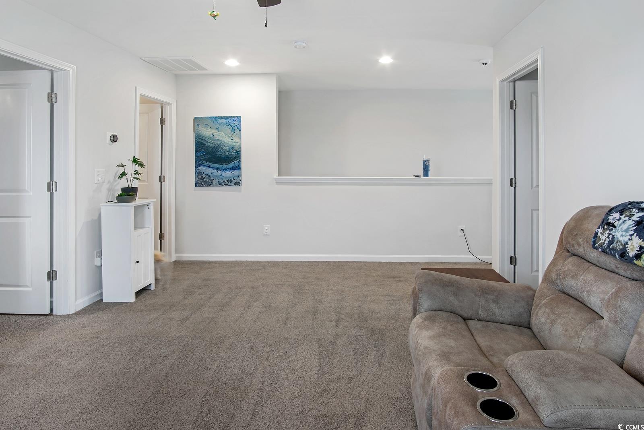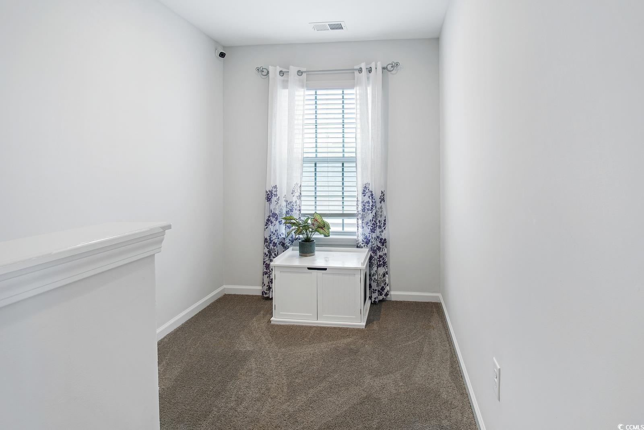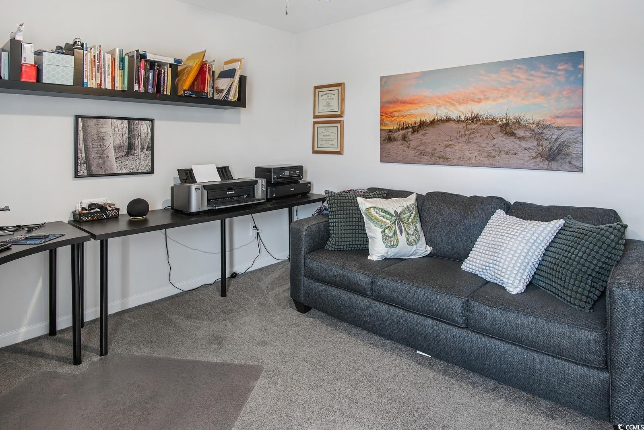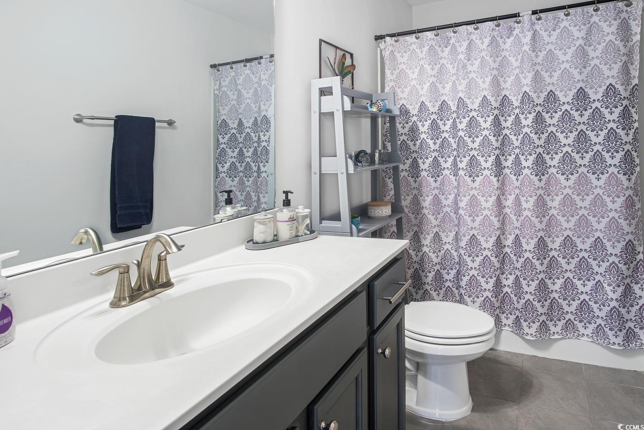5039 Gladstone Dr | #2509923
About this property
Address
Features and Amenities
- Exterior
- Fence, Sprinkler/Irrigation, Porch
- Cooling
- Central Air
- Floors
- Carpet, Luxury Vinyl, Luxury VinylPlank
- Laundry Features
- Washer Hookup
- Security Features
- Security System
- Appliances
- Dishwasher, Disposal, Microwave, Range, Refrigerator, Range Hood, Dryer, Washer
- Pool Features
- Community, Outdoor Pool
- Community Features
- Clubhouse, Golf Carts OK, Recreation Area, Long Term Rental Allowed, Pool, Short Term Rental Allowed
- Interior Features
- Attic, Pull Down Attic Stairs, Permanent Attic Stairs, Breakfast Bar, Bedroom on Main Level, In-Law Floorplan, Kitchen Island, Loft, Stainless Steel Appliances, Solid Surface Counters
- Utilities
- Cable Available, Electricity Available, Natural Gas Available, Phone Available, Sewer Available, Underground Utilities, Water Available
- Window Features
- Storm Window(s)
- Lot Features
- Lake Front, Outside City Limits, Pond on Lot, Rectangular, Rectangular Lot
- Style
- Traditional
- Other
- Pond, Owner Only, Yes, Clubhouse, Owner Allowed Golf Cart, Owner Allowed Motorcycle, Pet Restrictions, Central, Common Areas, Pool(s), Trash
Description
****PRICE REDUCTION**** Your forever home is here!!! 5039 Gladstone is a wonderfully maintained 3-bedroom, 2.5-bath layout which features Open concept living. The Kitchen is inviting with decorative tile backsplash, upgraded pendent lighting, large granite island & counters, plenty of cabinet space including the large pantry with a bonus that ALL appliances convey! The spacious living room gives you an airy feeling with 9 ft ceilings, along with surround sound which is built into the ceiling-perfect for movie night. The main floor laundry room is nicely designed & make sure to check out the "under the stairs" storage. This is a Natural gas home with Gas Dryer and water heater. The screened porch serves as a perfect area for morning coffee or after dinner drinks with friends. Don't miss the impressive upgrades in the 1/2 bath highlighting the stylish glass oval vessel sink with a waterfall faucet. The first-floor primary suite offers both convenience and privacy and the Primary bath is sure to be an owners delight showcasing the double sink vanity, lovely tiled shower with glass doors & huge walk-in closet. Upstairs you will find two additional bedrooms, a full bath with tub/shower combo, and loft space which creates a versatile area—perfect for a mother-in-law suite, guest quarters, or even a cozy family retreat. The loft could also double as a home office or entertainment zone. The meticulous landscape includes irrigation system, curb scaping, palm trees and the fenced yard with a Pond view that is a MUST SEE. This is a smart home including thermostats, keyless entry and the security equip/system. The Seller is offering a One year Home warranty, giving the new owners piece of mind. Glenmoor is a well-maintained HOA community. The HOA fees afford you a superb community clubhouse and pool as well as trash service and cable TV. This home shows Pride of ownership inside & out and is certain to be a Much-Loved refuge for you and your family!!! Call today to schedule your showing!!
Schools
| Name | Address | Phone | Type | Grade |
|---|---|---|---|---|
| Academy for Technology and Academics | 5639 Highway 701 North | 8434886600 | Public | 9-12 SPED |
| Conway High | 2301 Church Street | 8434880662 | Public | 9-12 SPED |
| HCS Scholars Academy High | 642 Century Circle | 8433494117 | Public | 9-12 SPED |
| Palmetto Academy of Learning Motorsports (PALM) | 826 West Cox Ferry Road | 8439036600 | Public | 9-12 SPED |
| Name | Address | Phone | Type | Grade |
|---|---|---|---|---|
| Black Water Middle | 900 East Cox Ferry Road | 8439038440 | Public | 6-8 SPED |
| Conway Middle | 1104 Elm Street | 8434886040 | Public | 6-8 SPED |
| Name | Address | Phone | Type | Grade |
|---|---|---|---|---|
| Conway Elementary | 1101 Snowhill Drive | 8434880696 | Public | PK-5 SPED |
| Homewood Elementary | 108 North Clemson Circle | 8433652512 | Public | PK-5 SPED |
| Kingston Elementary | 4580 Highway 472 | 8433653777 | Public | PK-5 SPED |
| South Conway Elementary | 3001 Fourth Avenue | 8434880272 | Public | PK-5 SPED |
| Waccamaw Elementary | 251 Claridy Road | 8433474684 | Public | PK-5 SPED |
| Name | Address | Phone | Type | Grade |
|---|---|---|---|---|
| Horry Adult Education | 1620 Sherwood Dr | 8434886200 | Public | SPED |
Price Change history
$368,900 $183/SqFt
$358,900 $178/SqFt
Mortgage Calculator
Map
SEE THIS PROPERTY
The information is provided exclusively for consumers’ personal, non-commercial use, that it may not be used for any purpose other than to identify prospective properties consumers may be interested in purchasing, and that the data is deemed reliable but is not guaranteed accurate by the MLS boards of the SC Realtors.
 Listing Provided by Shoreline Realty-Conway
Listing Provided by Shoreline Realty-Conway
