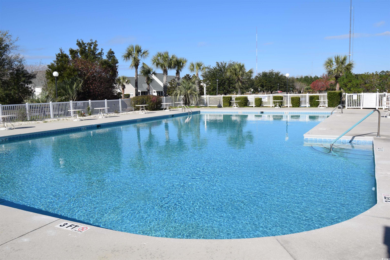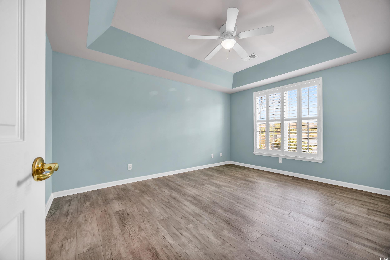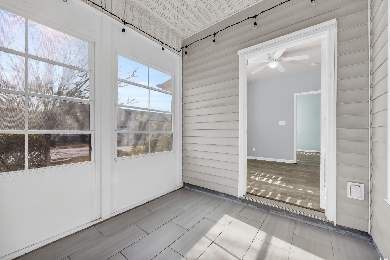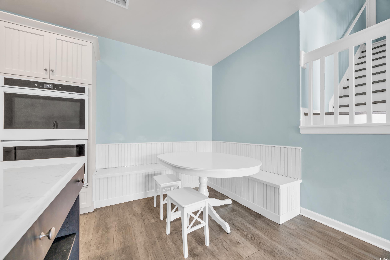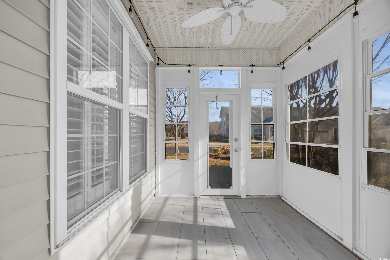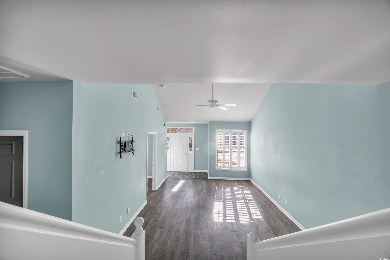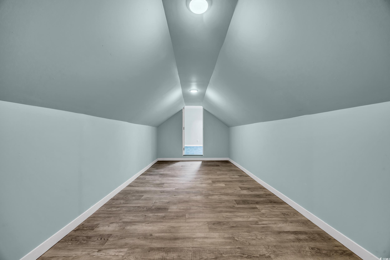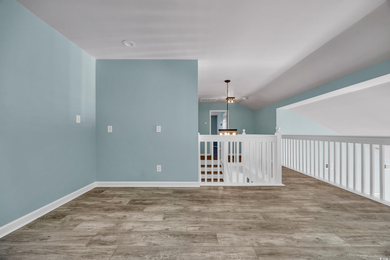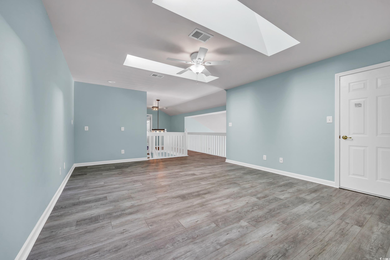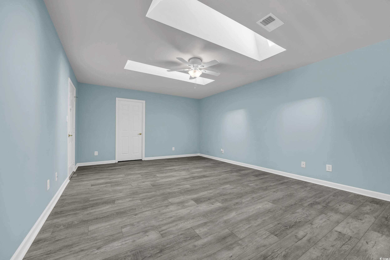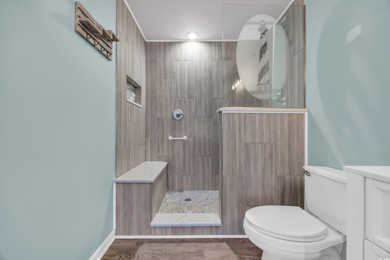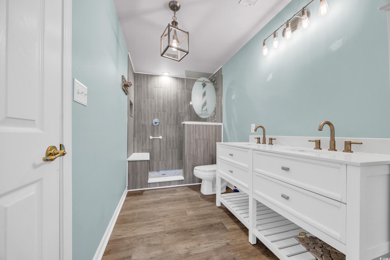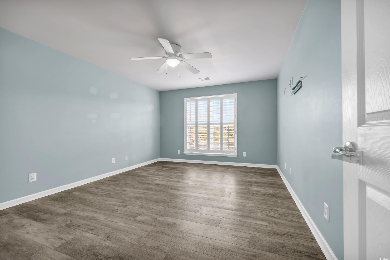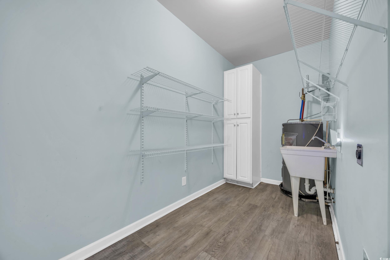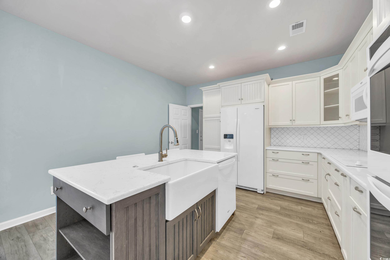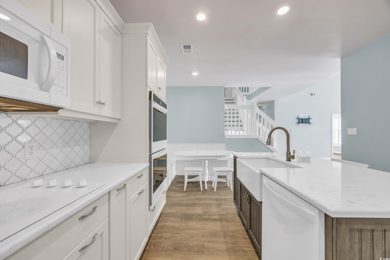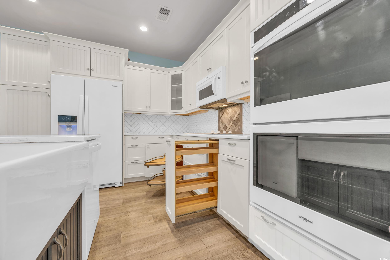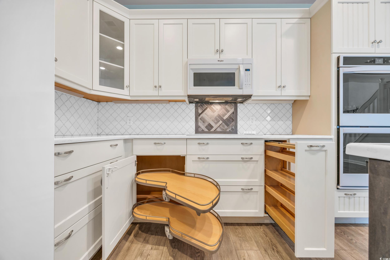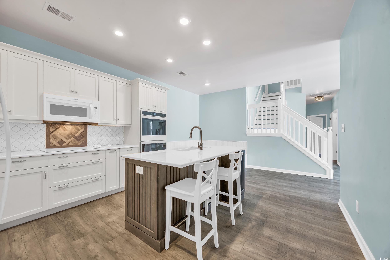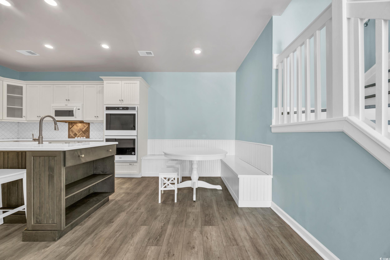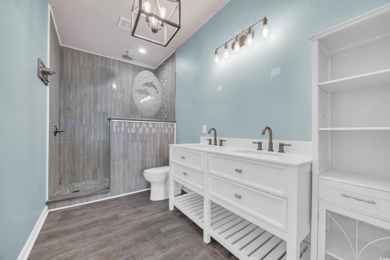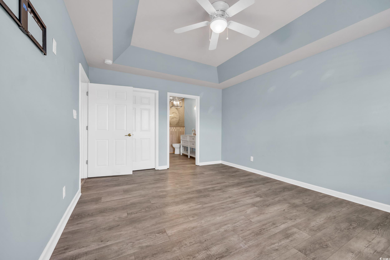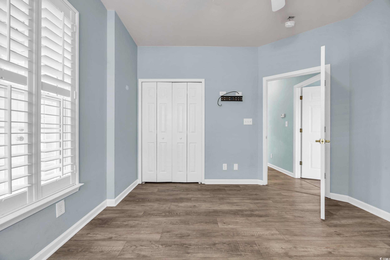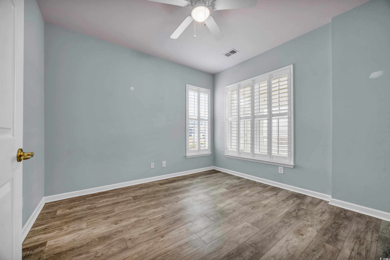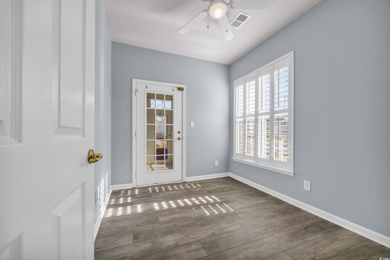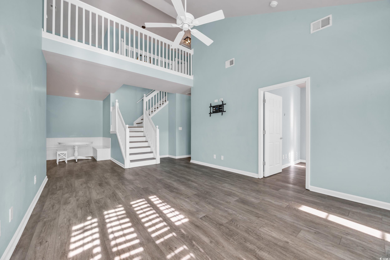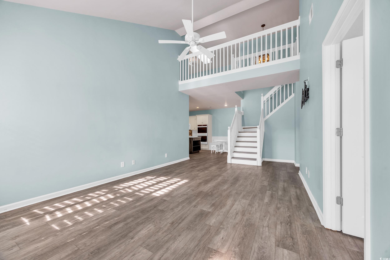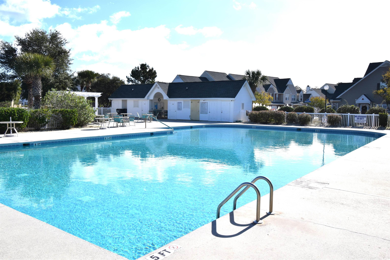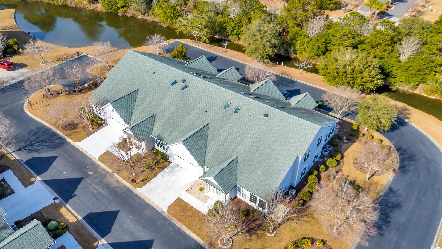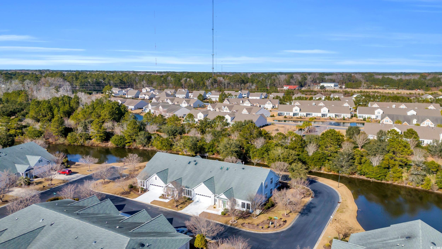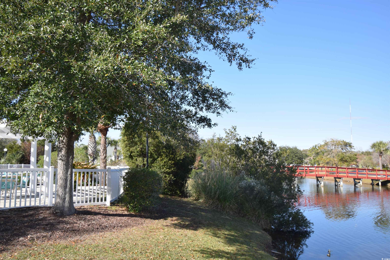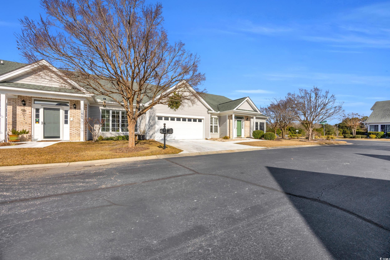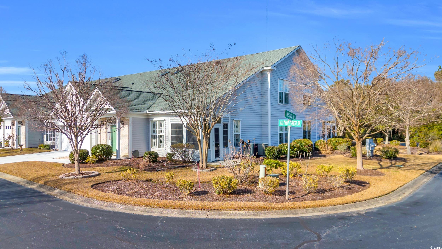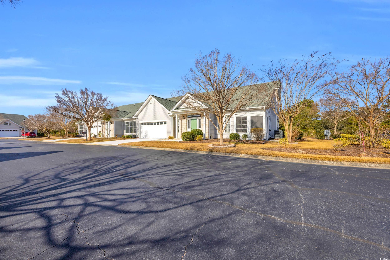503 Waltham Forest Dr. | #2501299
About this property
Address
Features and Amenities
- Cooling
- Central Air
- Heating
- Electric
- Floors
- Luxury Vinyl, Luxury VinylPlank
- Laundry Features
- Washer Hookup
- Security Features
- Smoke Detector(s)
- Appliances
- Double Oven, Dishwasher, Disposal, Microwave, Range, Refrigerator
- Pool Features
- Community, Outdoor Pool
- Community Features
- Cable TV, Internet Access, Pool
- Interior Features
- Split Bedrooms, Skylights, Window Treatments, Breakfast Bar, Bedroom on Main Level, Breakfast Area, Entrance Foyer, High Speed Internet, Kitchen Island, Loft, Solid Surface Counters
- Utilities
- Cable Available, Electricity Available, Sewer Available, Underground Utilities, Water Available, High Speed Internet Available
- Window Features
- Skylight(s)
- Lot Features
- Corner Lot
- Style
- Low Rise
- Other
- Owner Only, Yes, Pet Restrictions, Cable TV, Maintenance Grounds, Central, Common Areas, Insurance, Maintenance Grounds, Pool(s), Sewer, Trash, Water, Lake, Pond, Pest Control
Description
An exquisitely designed 3 bedroom 3 bath end unit home located just 6 miles to the sand and surf with views of the serene pond is the perfect beach oasis! Spend mornings in the all-season room watching the swans on the peaceful water or take a short walk over the bridge to the sparkling pool. With vaulted ceilings and spacious rooms, you have room for all your furnishings! The upstairs AND downstairs primary ensuites are sure to please with a tray ceiling and walk-in closets! You will love cooking in the gourmet kitchen with double oven, slide outs, pan-holder cabinet above stove, bench seats with storage beneath, farm sink and center isle; This is every chef's dream! Boasting an amazing amount of storage including finished bonus room over 2 car garage with so many possibilities, organization is a cinch! This large unit also features an office for the professional! High-end renovations with beautifully tiled showers, gorgeous lighting, large bonus room and more will have you in awe! Call for your appointment today!
Schools
| Name | Address | Phone | Type | Grade |
|---|---|---|---|---|
| Seaside Elementary | 1605 Woodland Drive | 8436503490 | Public | PK-4 SPED |
| Name | Address | Phone | Type | Grade |
|---|---|---|---|---|
| St. James High | 10800 Highway 707 | 8436505600 | Public | 9-12 SPED |
Price Change history
$387,900 $185/SqFt
$384,900 $183/SqFt
$382,900 $182/SqFt
$379,900 $181/SqFt
$377,900 $180/SqFt
Mortgage Calculator
Map
SEE THIS PROPERTY
The information is provided exclusively for consumers’ personal, non-commercial use, that it may not be used for any purpose other than to identify prospective properties consumers may be interested in purchasing, and that the data is deemed reliable but is not guaranteed accurate by the MLS boards of the SC Realtors.
 Listing Provided by Grand Strand Homes & Land
Listing Provided by Grand Strand Homes & Land

