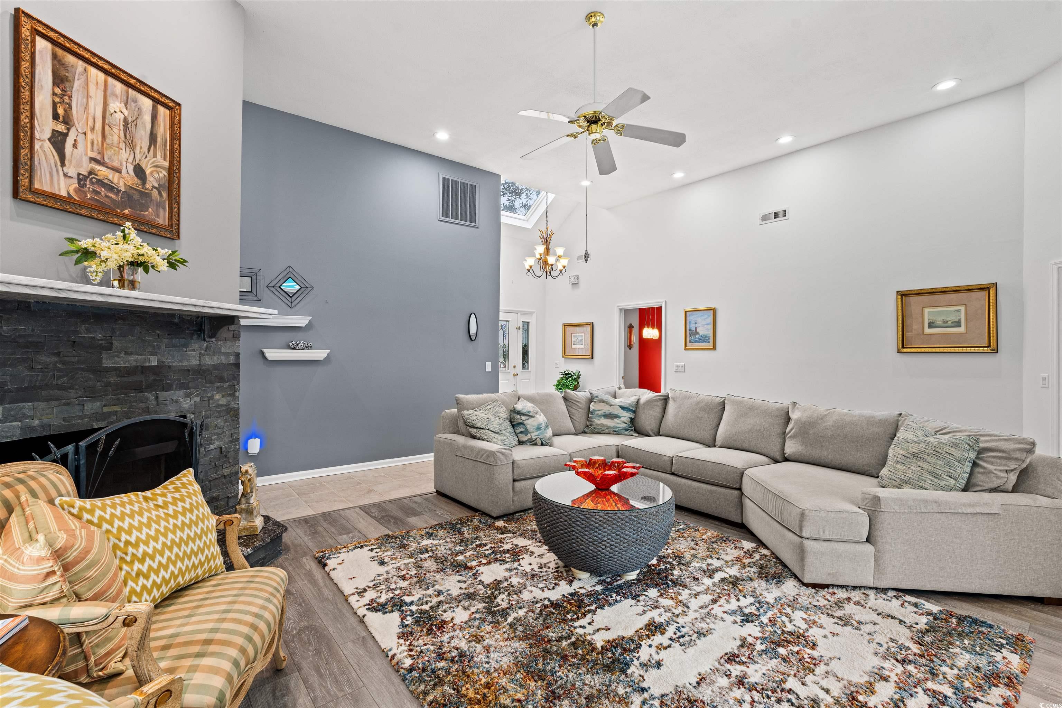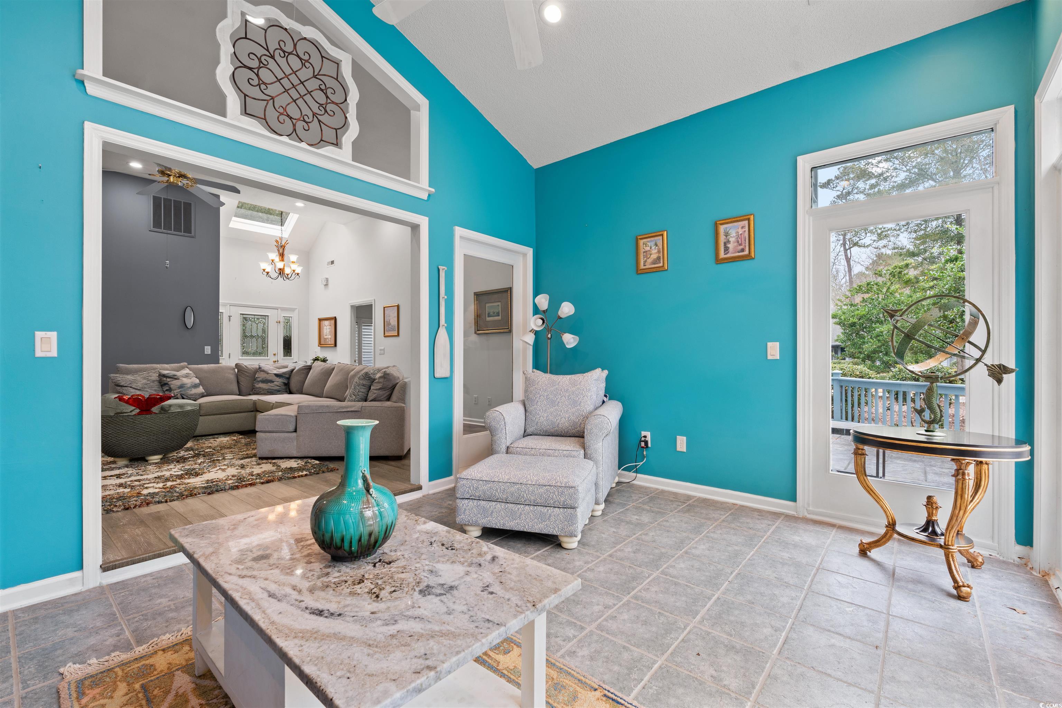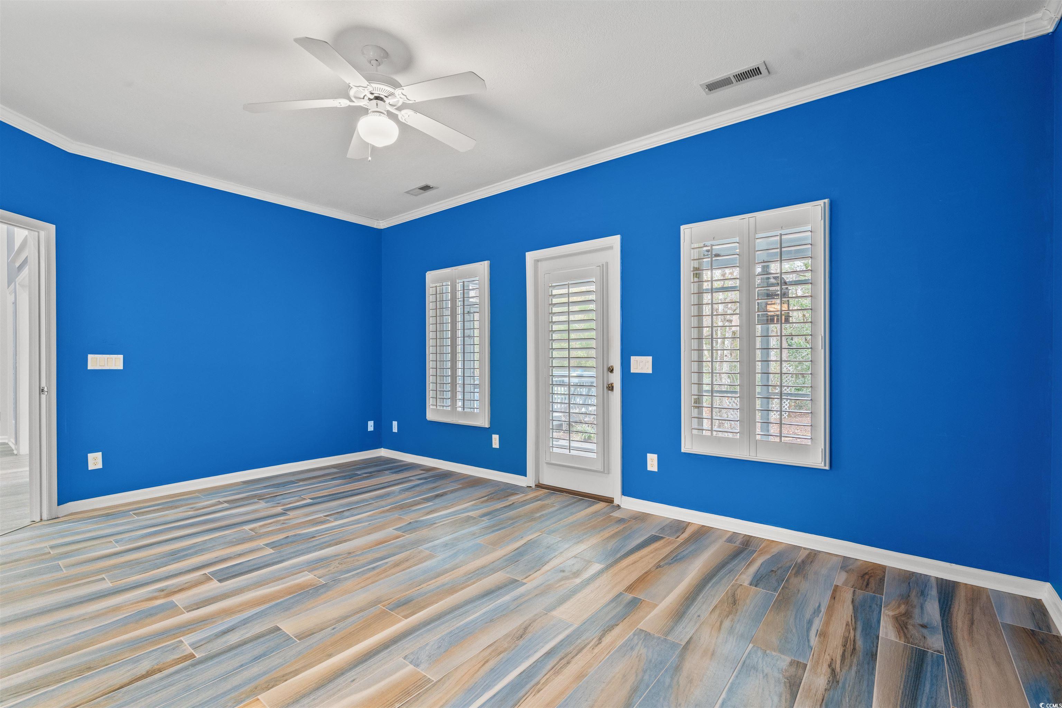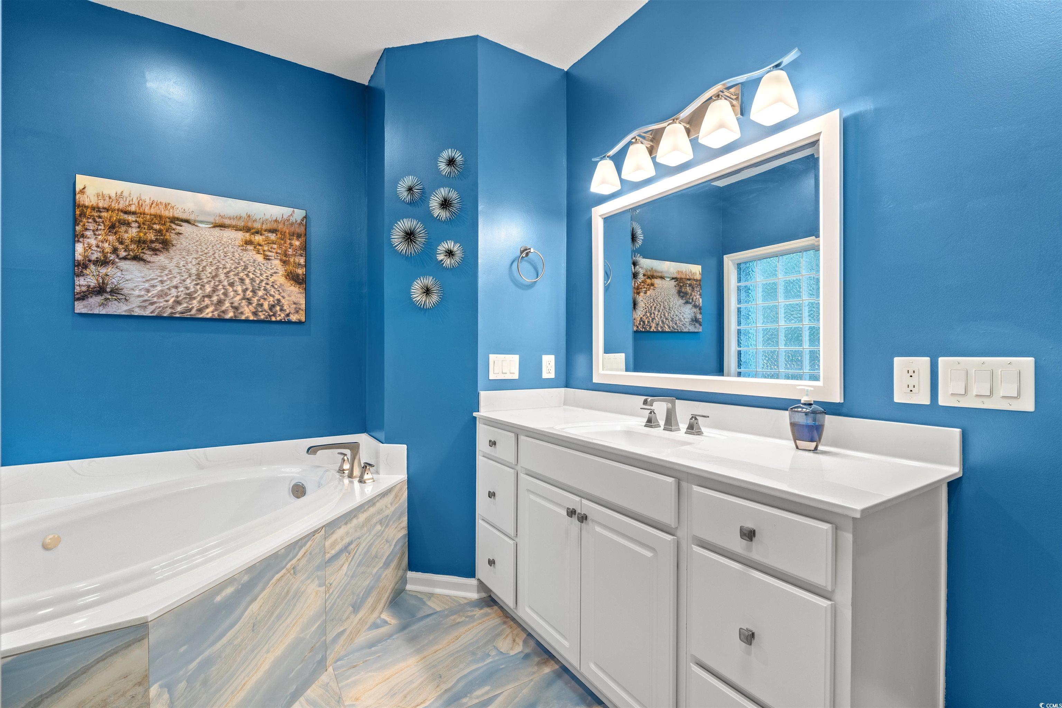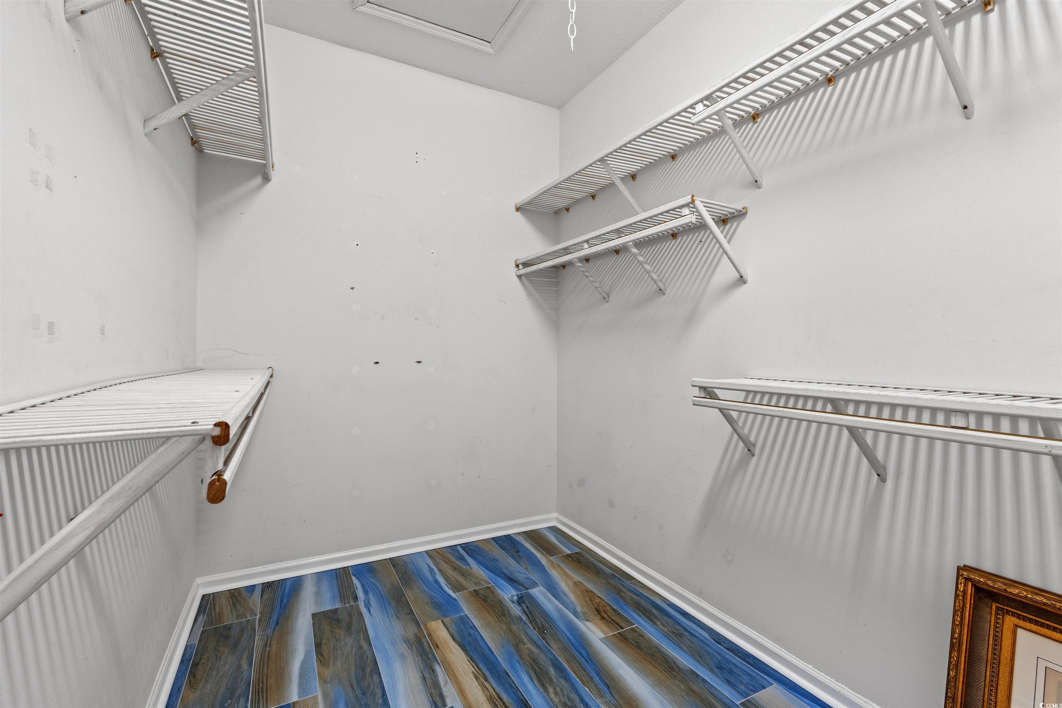4956 Dory Ct. | #2503414
About this property
Address
Features and Amenities
- Exterior
- Deck, Sprinkler/Irrigation
- Floors
- Luxury Vinyl, Luxury VinylPlank
- Laundry Features
- Washer Hookup
- Security Features
- Gated Community, Smoke Detector(s), Security Service
- Appliances
- Cooktop, Dishwasher, Disposal, Microwave, Range, Refrigerator, Range Hood, Dryer, Washer
- Pool Features
- Community, Indoor, Outdoor Pool
- Community Features
- Clubhouse, Gated, Recreation Area, Tennis Court(s), Long Term Rental Allowed, Pool
- Interior Features
- Attic, Furnished, Fireplace, Pull Down Attic Stairs, Permanent Attic Stairs, Skylights, Bedroom on Main Level, Breakfast Area, Entrance Foyer, Kitchen Island, Stainless Steel Appliances, Solid Surface Counters
- Utilities
- Cable Available, Electricity Available, Phone Available, Sewer Available, Water Available
- Window Features
- Skylight(s)
- Lot Features
- Corner Lot, Cul-De-Sac, City Lot, Rectangular
- Style
- Ranch
- Other
- Owner Only, Yes, Clubhouse, Gated, Pet Restrictions, Security, Tennis Court(s), Propane, Association Management, Common Areas, Golf, Internet, Legal/Accounting, Pool(s), Recreation Facilities, Sewer, Security, Trash, Water
Description
Amazing coastal living nestled between the Atlantic Ocean and Intracoastal Waterway with access to award winning golf, pools, racket sports, and an owner only beach cabana that features a wide deck overlooking Cherry Grove Beach and the beautiful Atlantic. This home is situated on a wooded lot that offers privacy and an expansive deck for shaded outdoor living for you and your friends. This home is truly turn-key ready due to the owner's interior and exterior updates throughout the home and yard. This home is conveniently constructed in ranch style with entrance from the front foyer main entrance, garage, sunroom, and screened porch to the primary bedroom. The partially open design of the home allows easy flow from the kitchen, living room and sunroom while still giving plenty of privacy throughout the structure. A half bath is located near the garage entrance and kitchen. The kitchen is designed with abundant storage and workspaces in beautifully refreshing aqua tones to complement the new appliances and plantation shutters that allow for natural light throughout when desired. The layout of the living room with flow to the sunroom and decks give plenty of room for entertaining or just privately spreading out to unwind from your day enjoying the nearby recreation or just relaxing. The deck has plenty of shade overlooking a large back yard with many birds for enjoyment. Sweet gum maple and pine trees have been removed and an irrigation system added to make upkeep a breeze while still providing room for flower beds and gardens galore. The living room has a new propane gas fireplace for ambiance or to warm your feet. The primary bedroom is spacious with beautiful, wooded views and a tiled floor that extends into the bath and shower. The shower has been redesigned to eliminate the need for a glass door which makes daily upkeep a pleasure. This home must be seen to appreciate the owner's attention to detail and classy upgrades. Security is never an issue with the round the clock guarded gated entry and roving security on duty. Come and tour the amenities within Tidewater and the Beach Cabana within Cherry Grove.
Schools
| Name | Address | Phone | Type | Grade |
|---|---|---|---|---|
| Ocean Drive Elementary | 901 11th Avenue North | 8436630195 | Public | PK-5 |
Price Change history
$675,000 $330/SqFt
$650,000 $318/SqFt
Mortgage Calculator
Map
SEE THIS PROPERTY
The information is provided exclusively for consumers’ personal, non-commercial use, that it may not be used for any purpose other than to identify prospective properties consumers may be interested in purchasing, and that the data is deemed reliable but is not guaranteed accurate by the MLS boards of the SC Realtors.
 Listing Provided by Realty ONE Group DocksideNorth
Listing Provided by Realty ONE Group DocksideNorth





