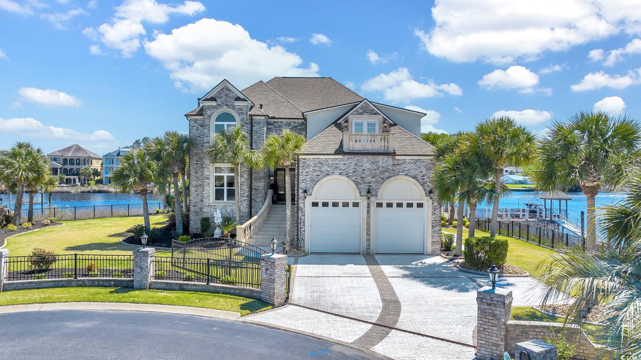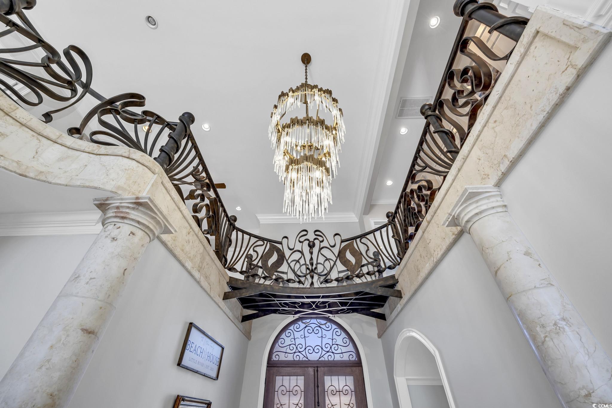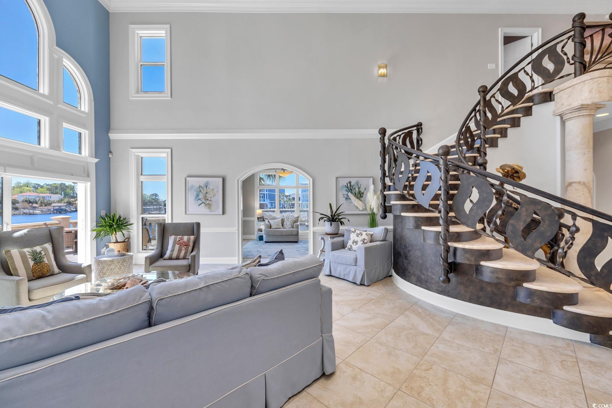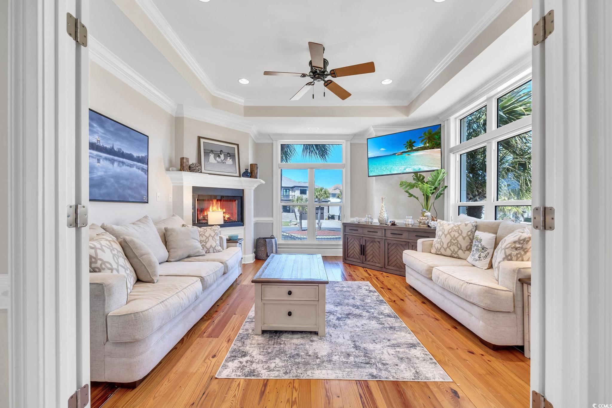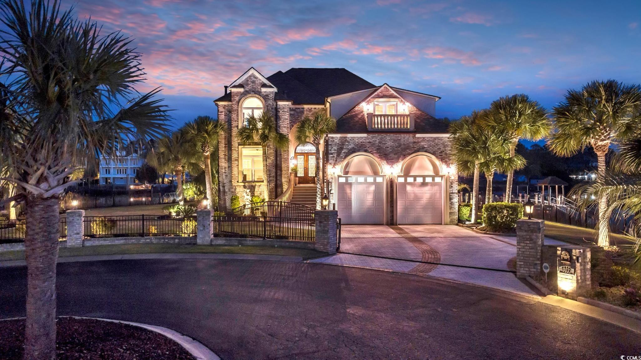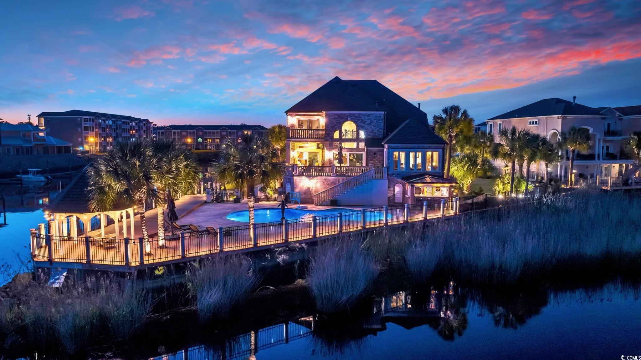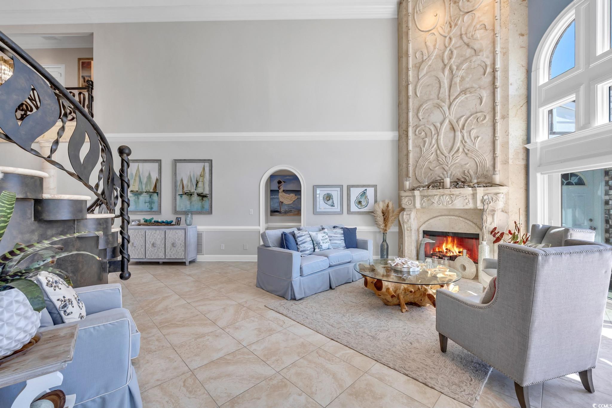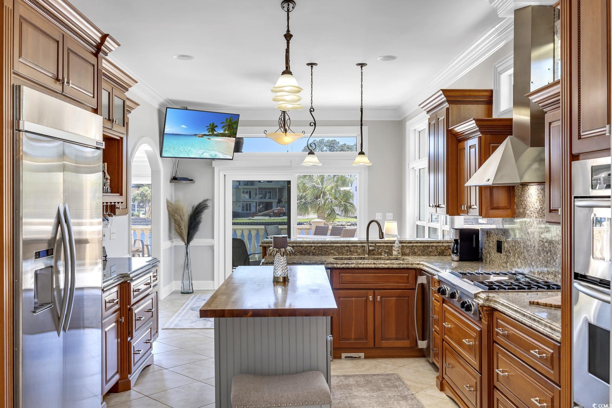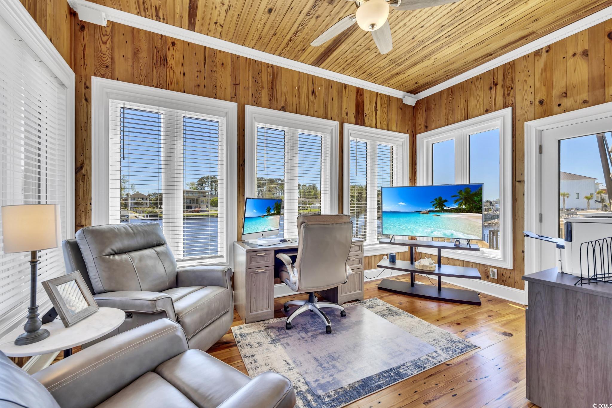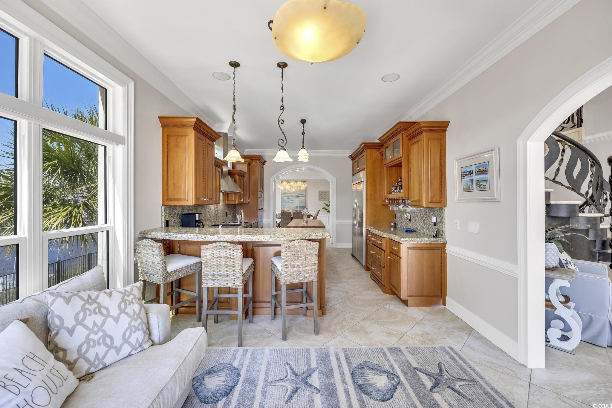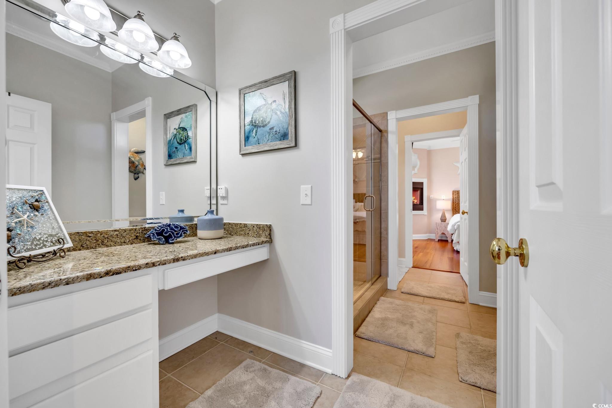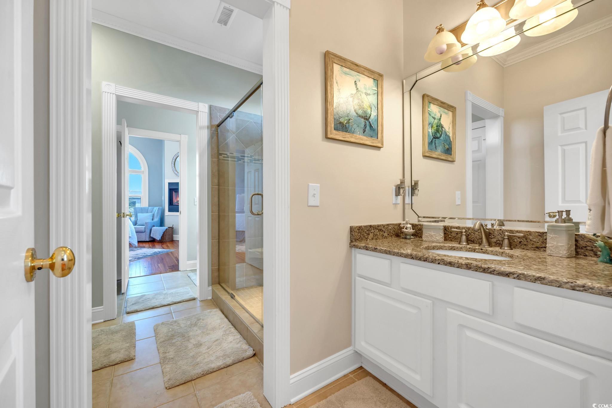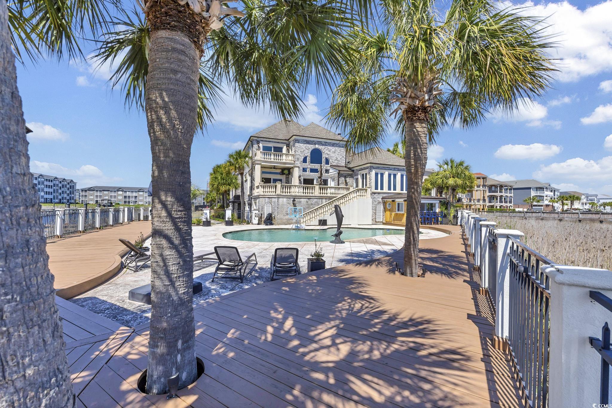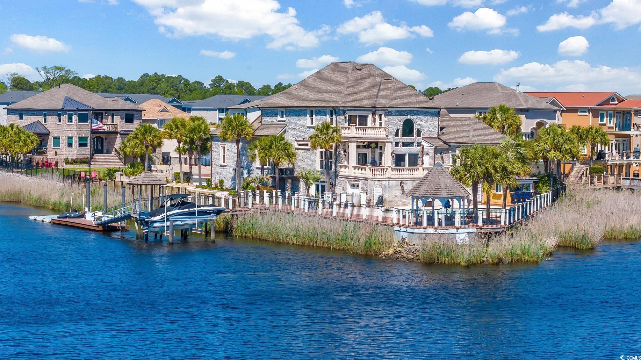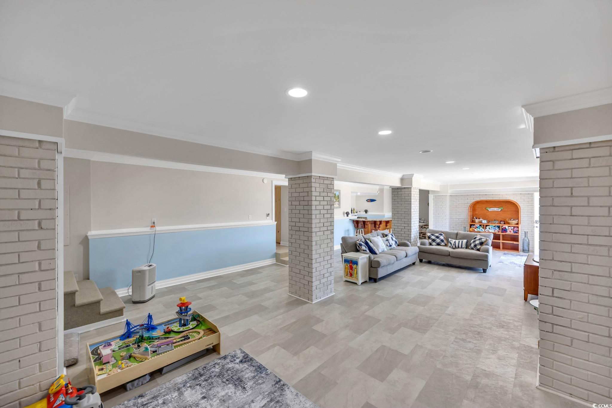Description
Discover one of the most exceptional homes in the Grand Strand! This property boasts 2 separate deeded lots totaling .61 acre .41 acre with home along both the waterway and channel, .2 acre sold separate. This gated residence on the beautiful Paradise Island offers unmatched privacy. From the moment you step inside, the stunning architecture will captivate you. The living room boasts a striking metal staircase, 20-foot ceilings, a marble fireplace, and breathtaking views of the Intracoastal Waterway. Adjacent to the living room, a spacious breakfast area is perfect for sipping your morning coffee while watching boats glide by. Enjoy panoramic water views from the expansive balcony, accessible from the living room, breakfast area, and master bedroom. The gourmet kitchen, equipped with stainless steel appliances, granite countertops, 42” wood cabinetry, and a double pantry, seamlessly connects the breakfast area and formal dining room. To the left of the living room, the master bedroom features a tray ceiling and a luxurious en suite with a large walk-in tile shower and deep jacuzzi tub. Unwind with a book in the serene all-seasons room, complete with warm heart pine wood and direct access to the large balcony. At the front of the home, just off the custom-painted barrel hallway, the first room offers beautiful wood flooring, a fireplace, and large windows with waterway views. This main level also includes additional spaces to explore, making this home a true waterfront masterpiece. On the main level, you’ll also find a convenient laundry room and half bath. Take the elevator to the second floor, where you will find two guest bedrooms, each with their own bathrooms overlooking the waterway with one featuring a fireplace. Across a distinctive catwalk, two additional bedrooms each boast water views, fireplaces, and beautiful wood floors, with a centrally located full bath nearby. Throughout the home, brand-new custom window treatments provide a soft, dreamy ambiance while ensuring complete privacy. This home is designed for entertaining! Host unforgettable gatherings around the impressive 41x25 waterfront pool, custom tiki bar with multiple televisions, wet bar and drawer beverage refrigeration or take your friends out for a day of fun on the water from your private large boat dock that boasts running water and 50 amp shore power connection. Never worry about your boats hull as the property has been upgraded with a new boat lift. When you need a break from the sun, relax under the waterfront gazebo or head to the pool lounge in the cooled, finished basement, which features newly tiled floors and a full bar. This lower level also includes a rejuvenating sauna, a full bathroom, and a small guest bed. Storage is abundant, with multiple interior closets and an incredible 1,445 square feet of enclosed storage space beneath the home, ensuring this property meets every need. This property is not only a visual masterpiece but also a smart investment, as many major components have been recently updated. All windows and slider doors, including flashing, have been replaced, and the balconies now feature new membranes and grout-less Italian tile. A new roof was installed in 2017, and the water heaters have been upgraded, along with a new mini-split system for heating and cooling the garage. The sea wall has been refurbished, and the decking around the pool has been revitalized. Situated in the exclusive private community of Paradise Island, just a short stroll from North Myrtle Beach, this home is an exceptional choice for those seeking a luxurious waterfront retreat.
 Listing Provided by HomeCoin.com
Listing Provided by HomeCoin.com
