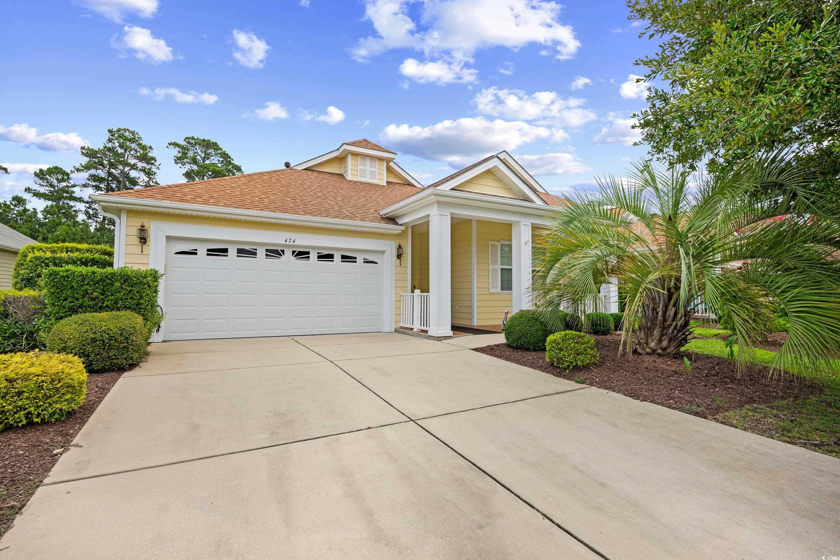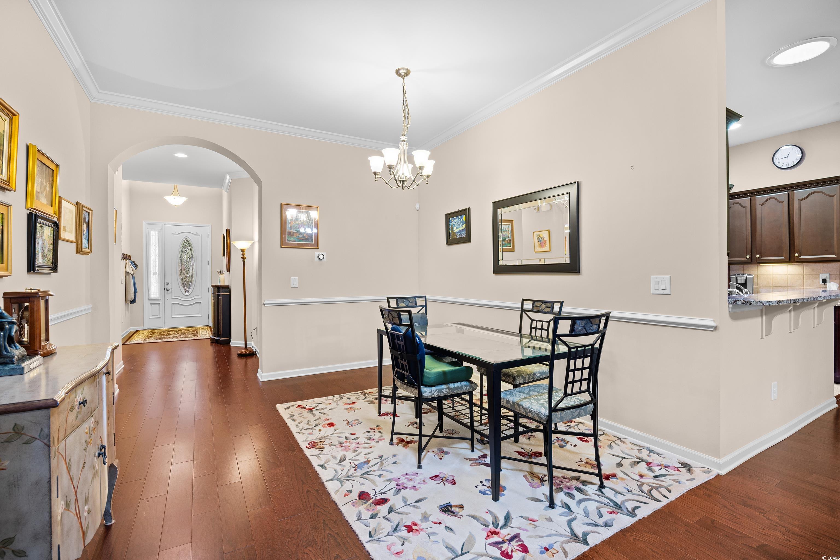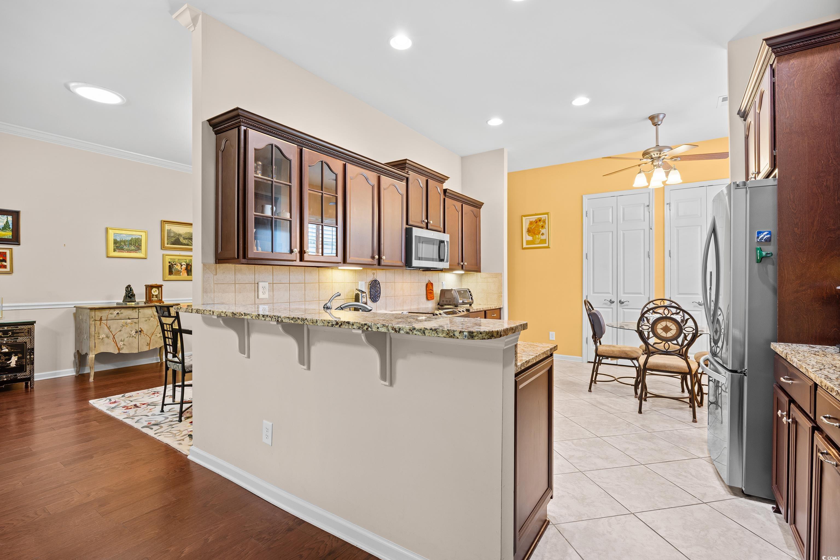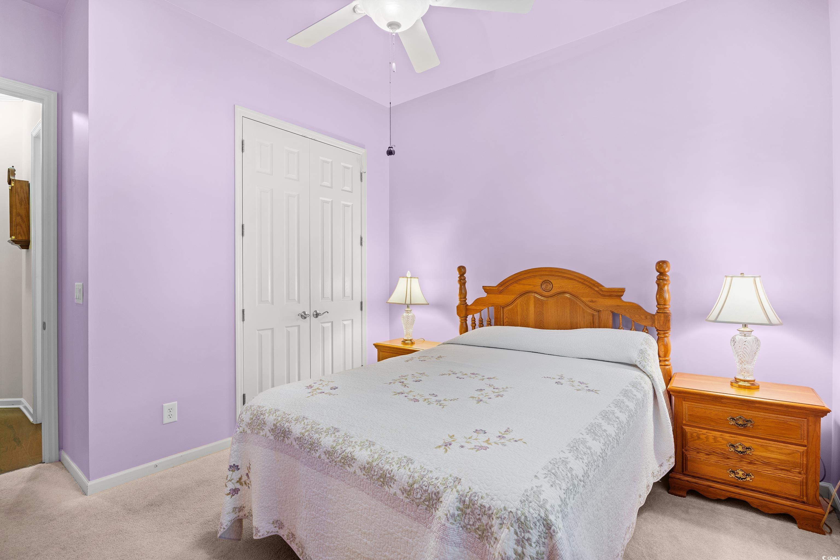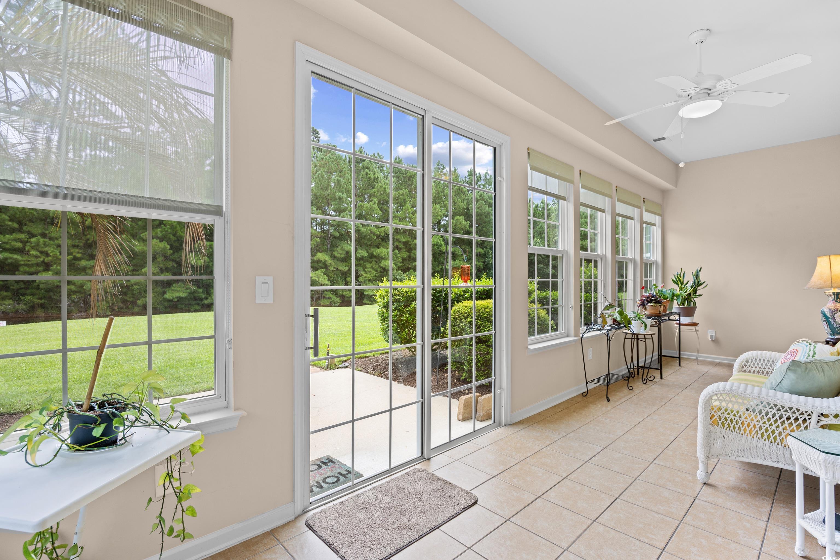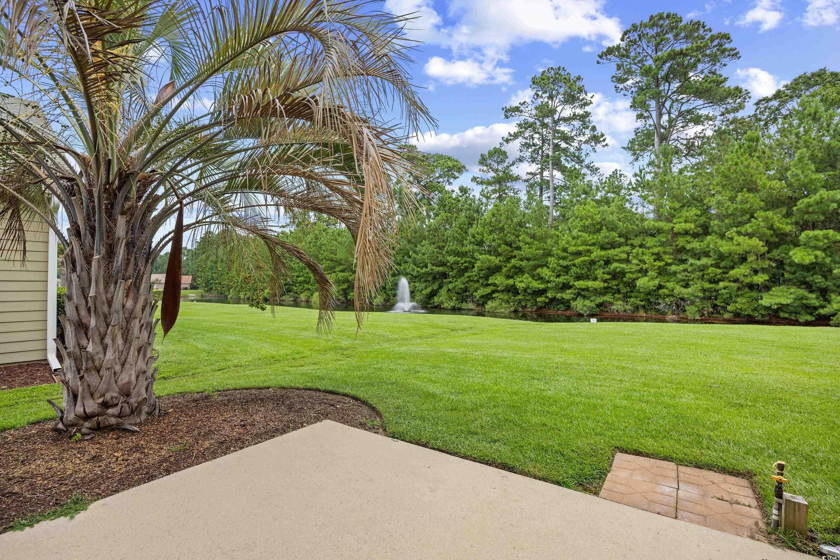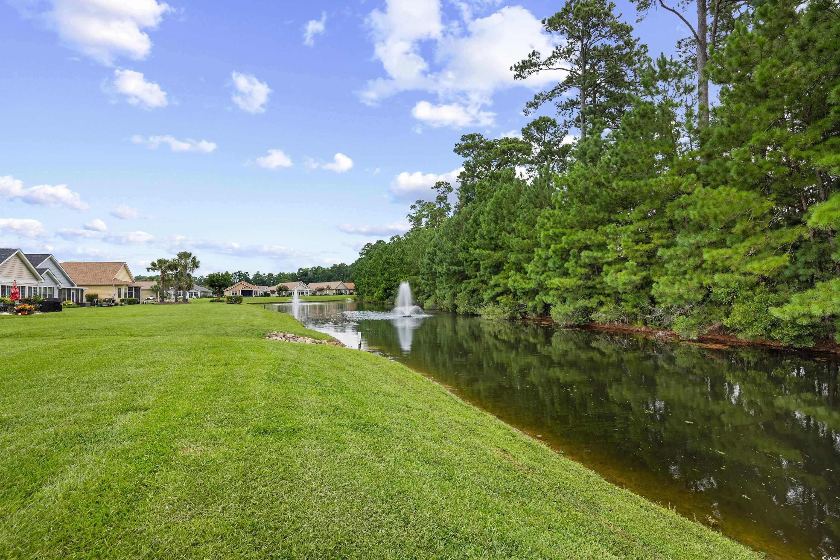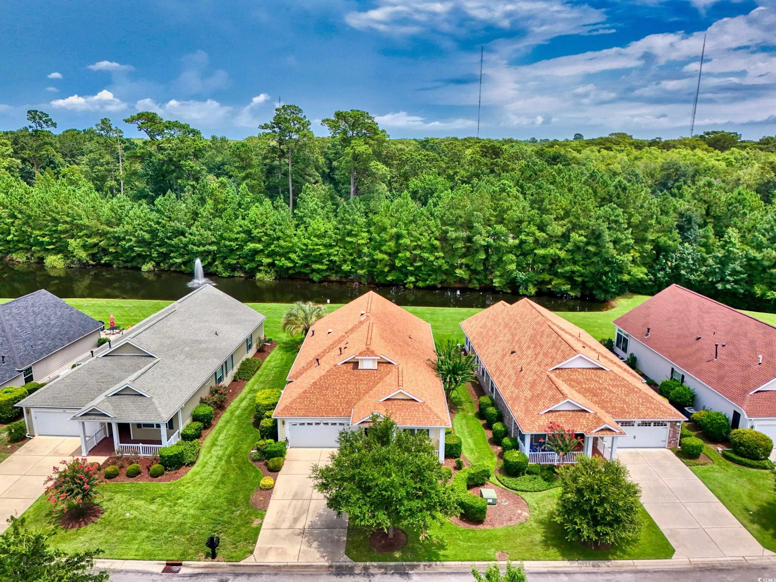474 Grand Cypress Way | #2518063
About this property
Address
Features and Amenities
- Exterior
- Sprinkler/Irrigation, Patio
- Cooling
- Central Air
- Heating
- Electric
- Floors
- Carpet, Tile, Wood
- Laundry Features
- Washer Hookup
- Security Features
- Security System, Gated Community, Smoke Detector(s)
- Appliances
- Dishwasher, Disposal, Microwave, Range, Refrigerator, Dryer, Water Purifier, Washer
- Pool Features
- Community, Indoor, Outdoor Pool
- Community Features
- Clubhouse, Golf Carts OK, Gated, Recreation Area, Tennis Court(s), Long Term Rental Allowed, Pool
- Interior Features
- Attic, Fireplace, Pull Down Attic Stairs, Permanent Attic Stairs, Split Bedrooms, Breakfast Bar, Bedroom on Main Level, Breakfast Area, Entrance Foyer, Stainless Steel Appliances, Solid Surface Counters
- Utilities
- Cable Available, Electricity Available, Natural Gas Available, Phone Available, Sewer Available, Underground Utilities, Water Available
- Lot Features
- Lake Front, Outside City Limits, Pond on Lot, Rectangular, Rectangular Lot
- Style
- Ranch
- Other
- Pond, Owner Only, Yes, Clubhouse, Gated, Owner Allowed Golf Cart, Owner Allowed Motorcycle, Pet Restrictions, Tennis Court(s), Central, Gas, Association Management, Common Areas, Internet, Legal/Accounting, Maintenance Grounds, Pool(s), Recreation Facilities, Trash
Description
Spectacular, pond-view homesite with two fountains, a picturesque setting of tall pine trees, and a partial (seasonal) view of Blackmoor golf course across the pond and through the trees. 474 Grand Cypress Way is a single-family residence that’s located in Seasons at Prince Creek West, an active 55+, gated community. This popular Homestead floorplan, with over 1,900 heated square feet, has a whole-house gas generator (2014), new HVAC (2021), tankless-gas water heater (2017), hurricane window coverings, water filtration system, washer, dryer, and refrigerator that are only a few years old, and a new garage door with keypad. The home's open floor plan is perfect for entertaining and allows your guests privacy with their guest bedroom and bath featuring a walk-in tub. The primary suite is spacious and large enough to accommodate big furniture, and down the hall, there are two closets and a wonderful spa-like bathroom, finished with a Jacuzzi tub, and a tile shower with glass enclosure. The highlight in the great room is the gas fireplace with wood mantel, and double center-hinged French doors that open to the Carolina Room. A perfect place to sit back and relax while taking in the beautiful scenery. The heart of the home, the kitchen, is finished with granite counters, stainless steel appliances, tile backsplash, large pantry, and a cozy breakfast nook. You can access the laundry room and garage from the kitchen. Enjoy spending time with your family and guests in the dining room, which is appropriately located next to the great room and kitchen. Some features to mention are 10-foot ceilings, custom shades, Plantation Shutters, chair rail, and crown moldings in some areas, mature palm trees in the front and back yard, cozy covered front porch, and patio area with a gas hookup. This residence is not just a home, but a lifestyle choice. The monthly HOA fee includes the following: internet, weekly trash pick-up, lawn service, irrigation, a fitness center, an indoor and outdoor pool, a Jacuzzi, BBQ area, shuffleboard, bocce ball area, gated community, and a Grand Clubhouse with an onsite Lifestyle Director. The clubhouse can be a great place to relax or gather with friends at community events. With a short golf cart or drive, you can access The Park, which features two additional outdoor pools, pickleball courts, bocce ball courts, basketball courts, tennis courts, and walking trails. All square footage is to be confirmed by the buyers and their agent.
Schools
| Name | Address | Phone | Type | Grade |
|---|---|---|---|---|
| Seaside Elementary | 1605 Woodland Drive | 8436503490 | Public | PK-4 SPED |
| Name | Address | Phone | Type | Grade |
|---|---|---|---|---|
| St. James High | 10800 Highway 707 | 8436505600 | Public | 9-12 SPED |
Mortgage Calculator
Map
SEE THIS PROPERTY
Similar Listings
The information is provided exclusively for consumers’ personal, non-commercial use, that it may not be used for any purpose other than to identify prospective properties consumers may be interested in purchasing, and that the data is deemed reliable but is not guaranteed accurate by the MLS boards of the SC Realtors.
 Listing Provided by EXP Realty LLC
Listing Provided by EXP Realty LLC
