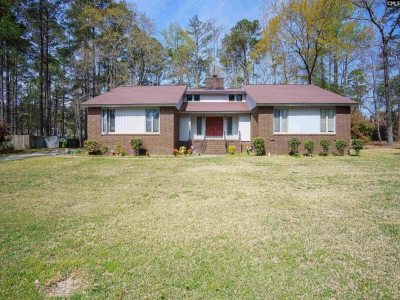47 Upper Pond | #608082
About this property
Address
Features and Amenities
- Amenities
- Tennis Court(s)
- Location
- Corner, Island
- Cooling
- Central, Heat Pump 1st Lvl, Heat Pump 2nd Lvl
- Heating
- Electric
- Parking
- 6
- Foundation
- Crawl Space
- Style
- Traditional
- Stories
- 2
- Water
- Public
- Kitchen
- Counter Tops-Granite, Cabinets-Stained, Floors-Tile, Backsplash-Tiled
- Downstairs
- Ceiling Fan, Sitting Room
- Master Bedroom
- Floors - Carpet, Bidet, Double Vanity, Separate Shower, Whirlpool
- Appliances
- Dishwasher, Disposal, Electric Water Heater
- Interior Features
- Attic Pull-Down Access
- Fireplace Features
- Gas Log-Natural
- Other
- Cable TV Available, Warranty (Home 12-month), Community Pool, Sunken, Wetbar, No Basement
Description
Another significant price improvement plus $7K in closing costs w/ acceptable contract! Wildewood Home with Resort-Style Outdoor Living! Stunning all-brick home, situated on a spacious .72 acre corner lot on one of Wildewood’s most desirable streets. Featuring 4 bedrooms, 3.5 baths, and an exceptional outdoor oasis, this home is designed for comfort, luxury, and entertaining. Step inside to find extraordinary craftsmanship, custom moldings, and 9-foot smooth ceilings throughout. The entire home has been refreshed with a soft, neutral ivory paint palette, creating a light and airy ambiance. The gourmet kitchen has been thoughtfully updated with new ivory shaker-style cabinet doors (with hidden hinges), striking champagne gold hardware, and bold black-painted island that perfectly complements the dazzling granite countertops. Enjoy serene backyard views and abundant natural light through the kitchen windows, along with SS appliances, including a brand new WiFi-enabled double wall oven. Main-level living includes a frml dining room, frml living room, cozy den with fireplace, gorgeous judges wood paneling and a wet bar. There are French doors leading to a covered porch that overlooks the pool and a lush wooded backdrop that offers exceptional privacy. A separate media room includes a 2nd wet bar—ideal for entertaining. Beautiful site-built hardwood floors run throughout the main floor and ceramic tile in the kitchen and bathrooms. FROG with hardwoods and full bath. Additional updates include brand new hardwoods in the upstairs hallway and guest bath vanity area and plush, light-toned carpet in the primary suite. The spacious primary bath features dual vanities, separate shower, and water closet with whirlpool tub. Step outside to your private backyard retreat, complete with a luxury gunite pool and jacuzzi (plumbed for natural gas heating.) There’s also potential space for a detached garage/workshop beyond the fenced yard. Additional highlights include triple crown molding, a circular driveway, beautiful pond views, and unmatched curb appeal. Skip the hassle and cost of installing a pool—this home includes a high-end outdoor experience valued at over $100K! Disclai
Schools
| Name | Address | Phone | Type | Grade |
|---|---|---|---|---|
| E. L. Wright Middle | 2740 Alpine Road | 8037368740 | Public | K-8 SPED |
| Name | Address | Phone | Type | Grade |
|---|---|---|---|---|
| Jackson Creek Elementary | 7150 Trenholm Rd Exn | 8037903800 | Public | PK-5 SPED |
| Joseph Keels Elementary | 7500 Springcrest Drive | 8037368754 | Public | PK-5 SPED |
| L. B. Nelson Elementary | 225 North Brickyard Road | 8037368730 | Public | PK-5 SPED |
| L. W. Conder Elementary | 8040 Hunt Club Road | 8037368720 | Public | PK-5 SPED |
| Polo Road Elementary | 1250 Polo Road | 8034192226 | Public | PK-5 SPED |
| Windsor Elementary | 9800 Dunbarton Drive | 8037368723 | Public | PK-5 SPED |
| Name | Address | Phone | Type | Grade |
|---|---|---|---|---|
| Richland Northeast High | 7500 Brookfield Road | 8036992800 | Public | 9-12 SPED |
| SC Whitmore School | 501 Commerce Drive, NE | 8664766416 | Public | 9-12 SPED |
| Name | Address | Phone | Type | Grade |
|---|---|---|---|---|
| Mission Hope Foundation | 2304 Kneece Road | 803-462-9904 | Private | K4-10 |
Price Change history
$535,000 $129/SqFt
$520,000 $126/SqFt
$498,000 $120/SqFt
$490,000 $118/SqFt
Mortgage Calculator
Map
SEE THIS PROPERTY
Similar Listings
The information is provided exclusively for consumers’ personal, non-commercial use, that it may not be used for any purpose other than to identify prospective properties consumers may be interested in purchasing, and that the data is deemed reliable but is not guaranteed accurate by the MLS boards of the SC Realtors.
 Listing Provided by Keller Williams Columbia
Listing Provided by Keller Williams Columbia





























