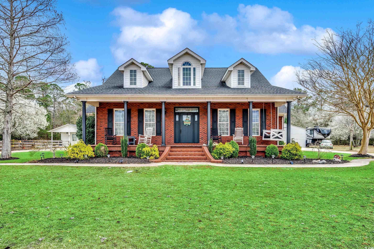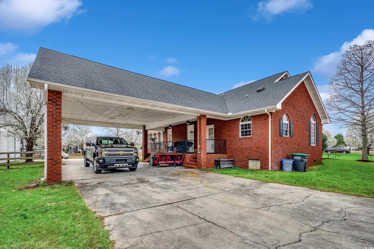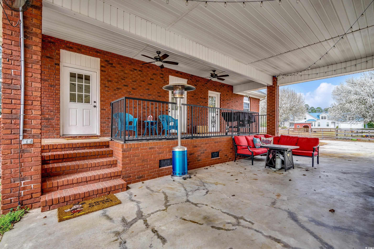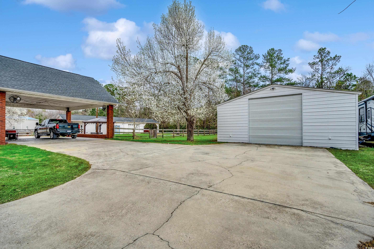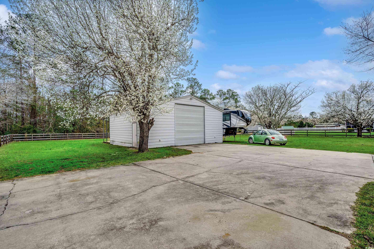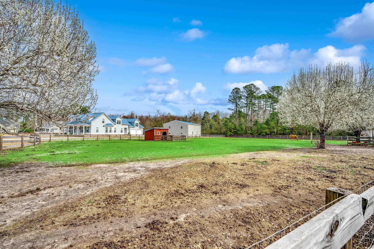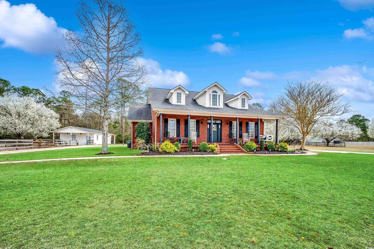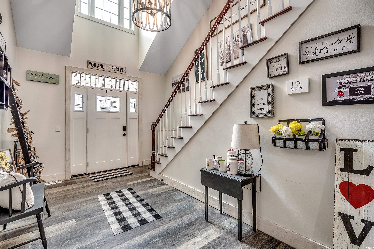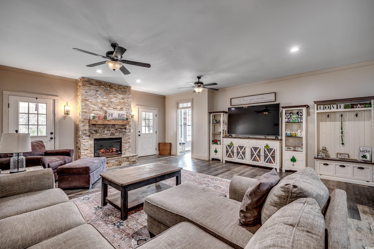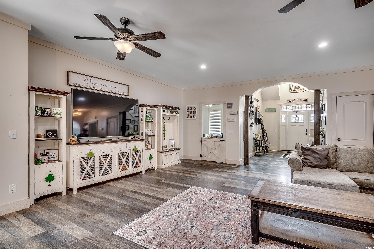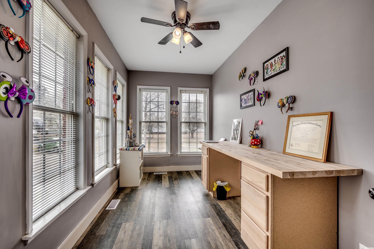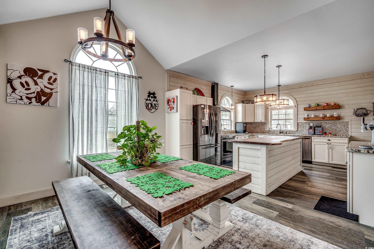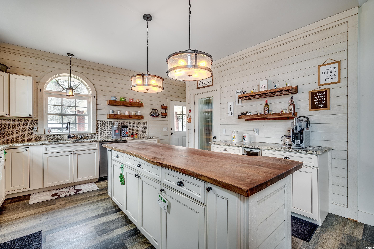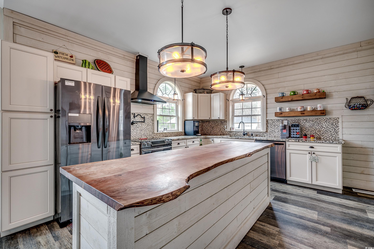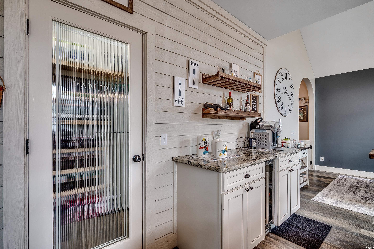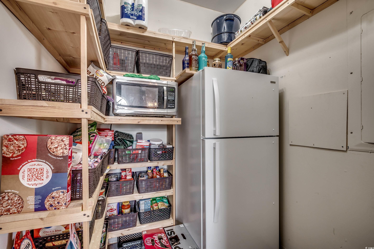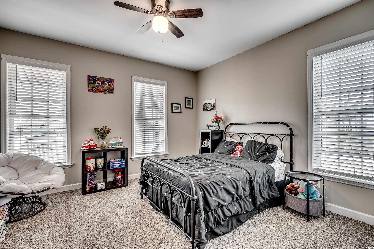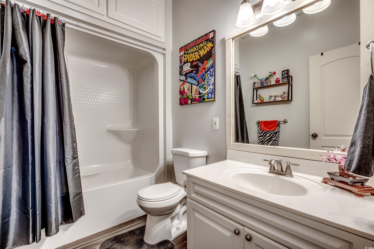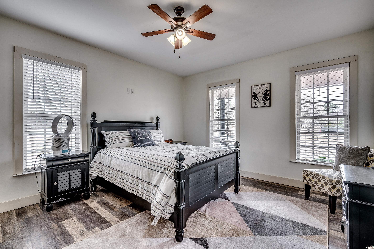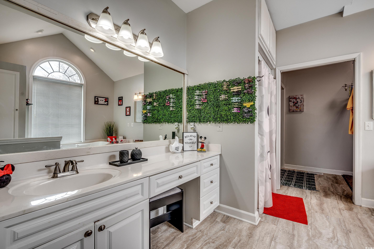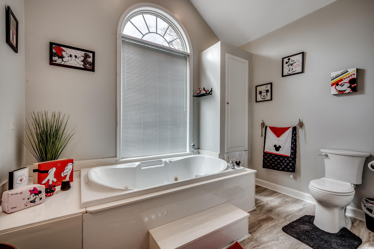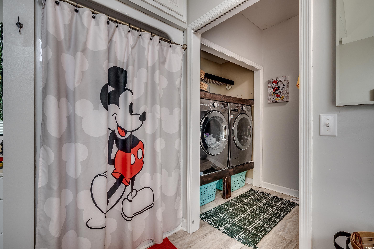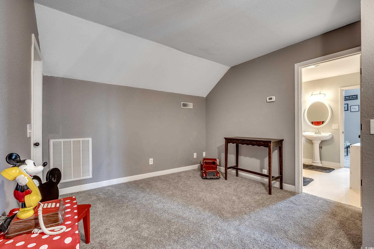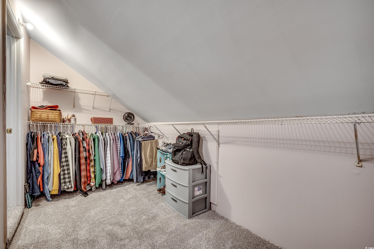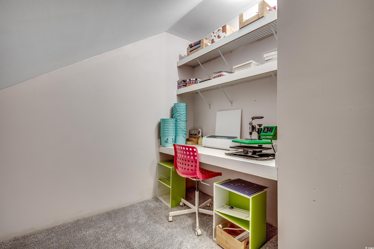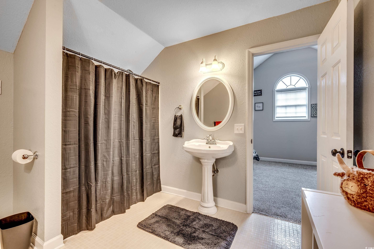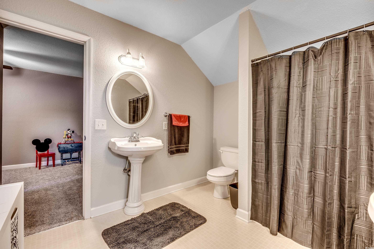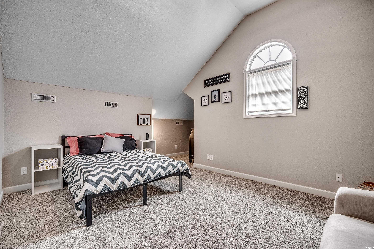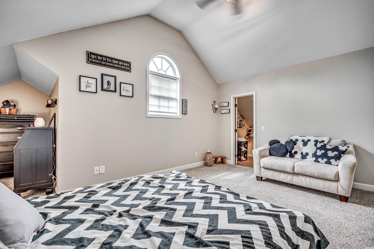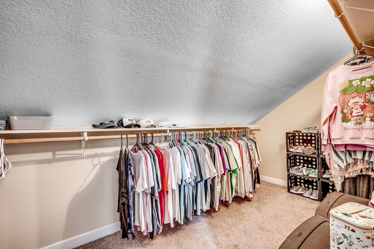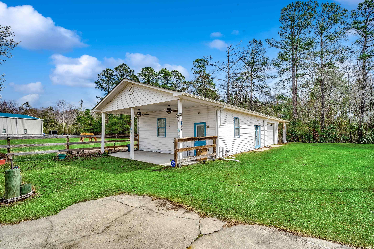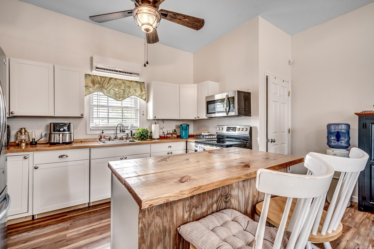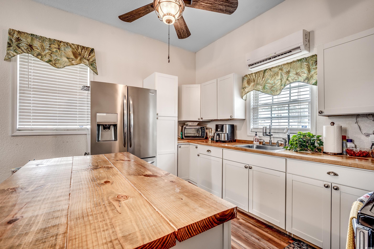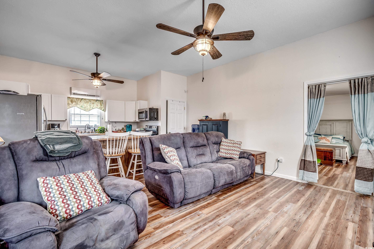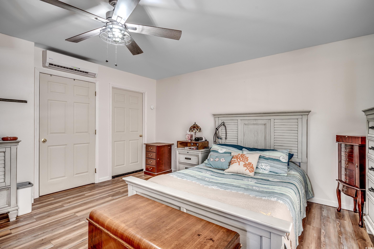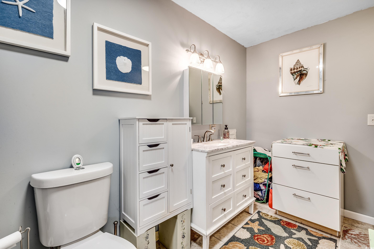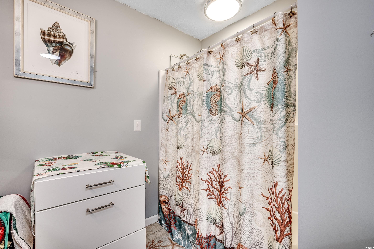451 Holly View Ln. | #2505841
About this property
Address
Features and Amenities
- Exterior
- Fence, Porch, Storage
- Cooling
- Central Air
- Heating
- Electric
- Floors
- Carpet, Luxury Vinyl, Luxury VinylPlank, Vinyl
- Laundry Features
- Washer Hookup
- Security Features
- Smoke Detector(s)
- Appliances
- Dishwasher, Microwave, Range, Refrigerator, Dryer, Washer
- Interior Features
- Fireplace, Split Bedrooms, Entrance Foyer, In-Law Floorplan, Kitchen Island, Workshop
- Utilities
- Electricity Available, Septic Available, Water Available
- Lot Features
- Acreage, Irregular Lot, Outside City Limits, 1 or More Acres
- Style
- Traditional
- Community Features
- Golf Carts OK, Long Term Rental Allowed
- Other
- Owner Allowed Motorcycle, Central, Owner Only, Yes, Owner Allowed Golf Cart, Pet Restrictions
Description
Welcome to this stunning 4BR/3BA all-brick home with over 2600 hsf nestled on 6.12 acres of peaceful countryside! This property offers a perfect blend of space, comfort, and versatility. Relax outdoors on the spacious front and rear porches. The circle driveway and oversized carport offer plenty of convenient parking. You are sure to appreciate the 30x30 metal building with electricity and a 10' rear porch provides ample storage or workshop space. Plenty of room for a pool! Additionally, a 700+ HSF Guest house or mother-in-law suite features a spacious living rom, kitchen, full bath, walk in closet, private bedroom with an attached storage/workshop area and 1-car carport (over 1,800 SF under roof). It is ideal for extended family or guests. Equestrian or hobby farm enthusiasts will love the fenced pasture area, complete with a small barn equipped with electricity and water. Inside, the living room features an electric fireplace, while a Carolina room/office offers additional flexibility. The kitchen is a chef’s dream with granite countertops, a large work island, walk-in pantry, storage closet, and a formal dining area—all appliances convey. The first-floor primary suite boasts a large bathroom, a walk-in closet, stand-up shower, whirlpool tub, and large vanity. (There are 2 Bedrooms Upstairs and 2 Bedrooms Downstairs). Upstairs, you'll find two large bedrooms with walk-in closets and convenient attic storage access. The stairs, kitchen, and other rooms are fitted with farmhouse-style child/pet gates. No HOA fees, and public water is available at the street. Approx. 2 acres are cleared, 4 acres behind the home perfect for riding/walking trials or additional pasture. There’s also plenty of room for your ATVs, campers, boats, cars, and trucks—everything you need for work, play, and everything in between! Conveniently located minutes from Downtown Loris and just a short drive to Downtown Conway or around half hour to Myrtle Beach, where you can enjoy stunning beaches, world-class dining, shopping, and endless entertainment! Don't miss this rare opportunity for country living with modern conveniences—Love what you see? Come experience it in person—book your tour today!
Schools
| Name | Address | Phone | Type | Grade |
|---|---|---|---|---|
| Daisy Elementary | 2801 Red Bluff Road | 8437565136 | Public | PK-5 SPED |
| Loris Elementary | 901 Highway 9 Business East | 8433906860 | Public | PK-5 SPED |
| Name | Address | Phone | Type | Grade |
|---|---|---|---|---|
| Loris High | 301 Loris Lions Road | 8433906800 | Public | 9-12 SPED |
| Name | Address | Phone | Type | Grade |
|---|---|---|---|---|
| Loris Middle | 5209 Highway 66 | 8437562181 | Public | 6-8 SPED |
| Name | Address | Phone | Type | Grade |
|---|---|---|---|---|
| Grace Christian School | 1375 Tory Hill Road | 843-756-2135 | Private | K4-12 |
Price Change history
$850,000 $322/SqFt
$799,000 $303/SqFt
$785,000 $297/SqFt
$749,900 $284/SqFt
Mortgage Calculator
Map
SEE THIS PROPERTY
Similar Listings
The information is provided exclusively for consumers’ personal, non-commercial use, that it may not be used for any purpose other than to identify prospective properties consumers may be interested in purchasing, and that the data is deemed reliable but is not guaranteed accurate by the MLS boards of the SC Realtors.
 Listing Provided by RE/MAX Southern Shores-Conway
Listing Provided by RE/MAX Southern Shores-Conway
