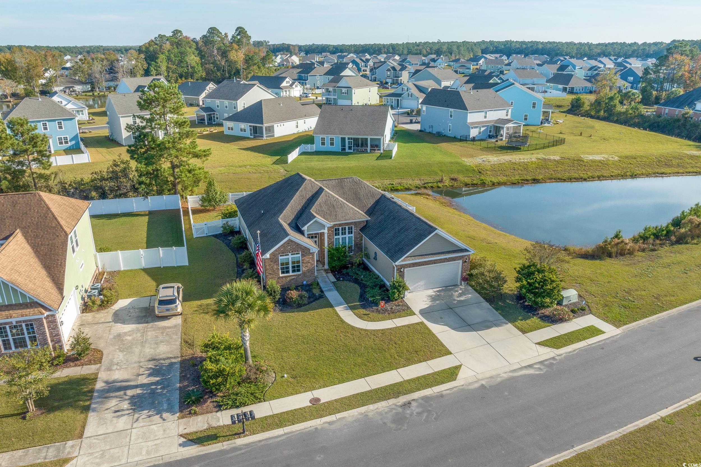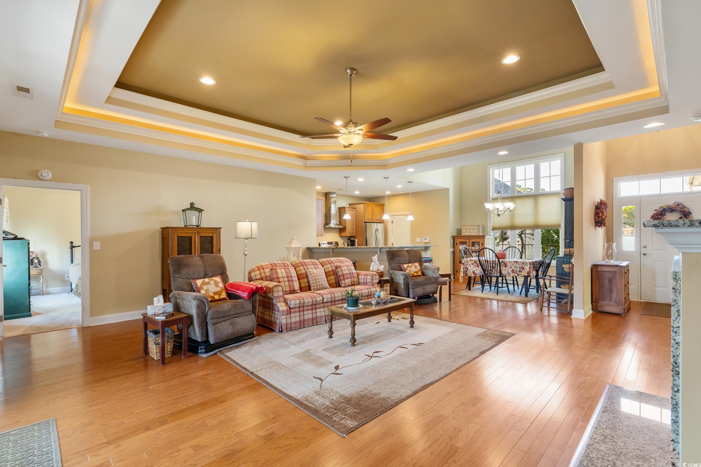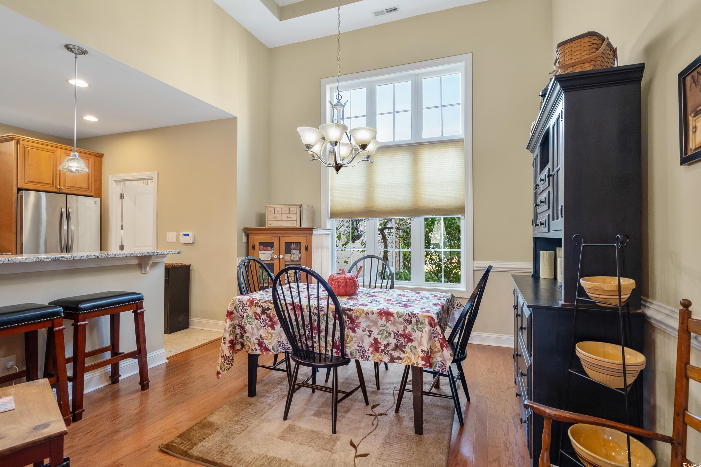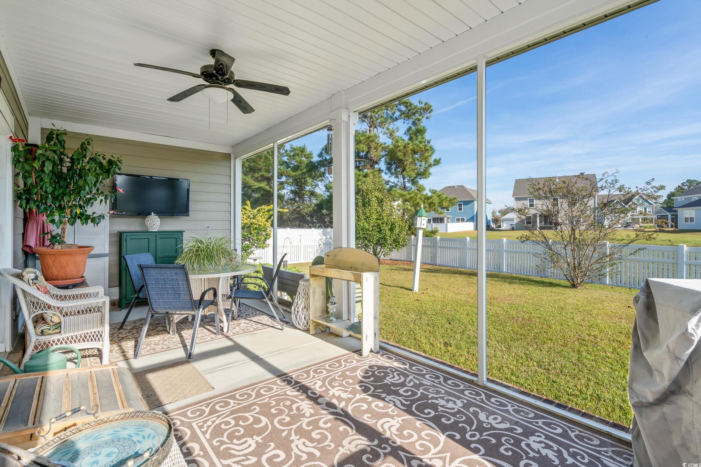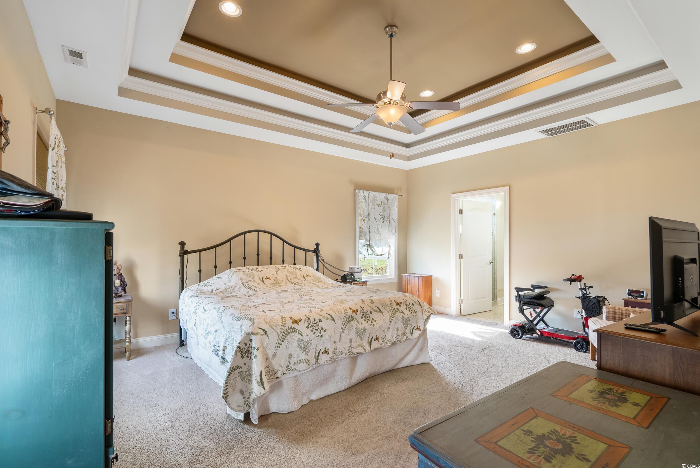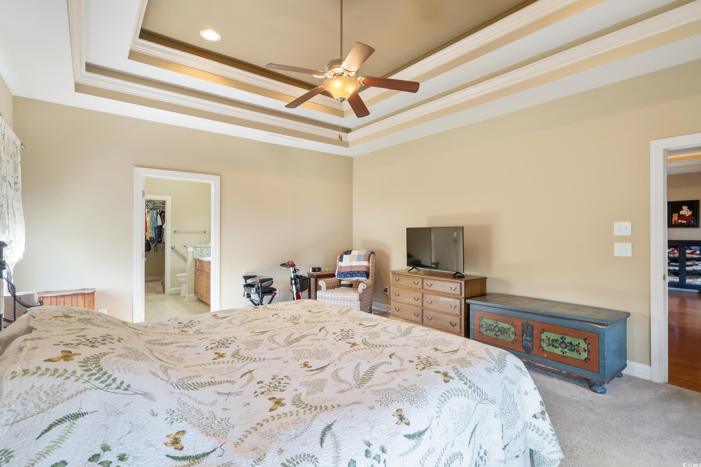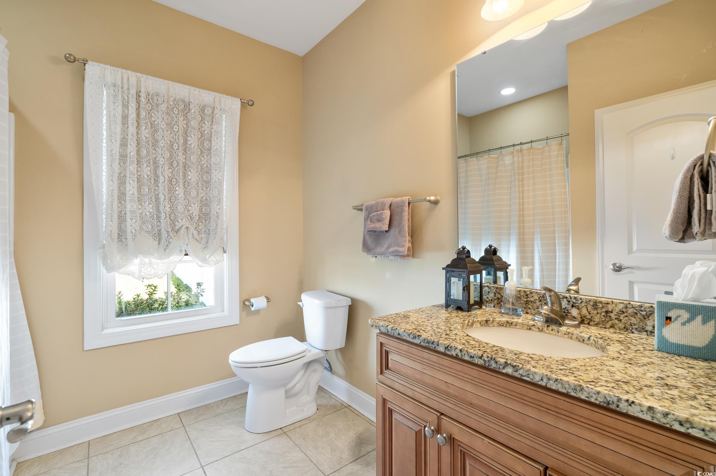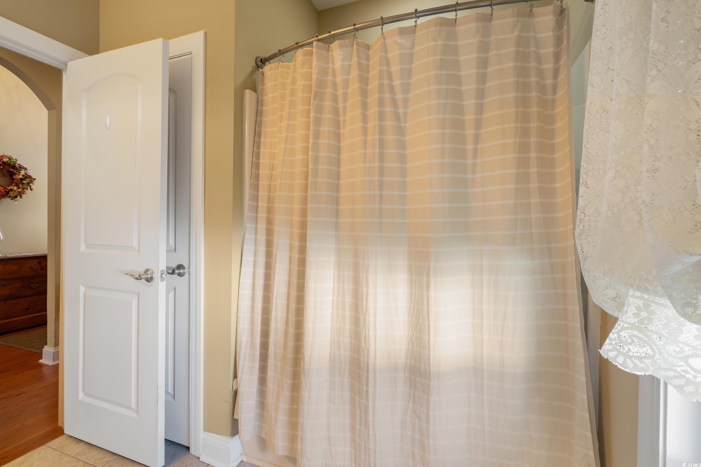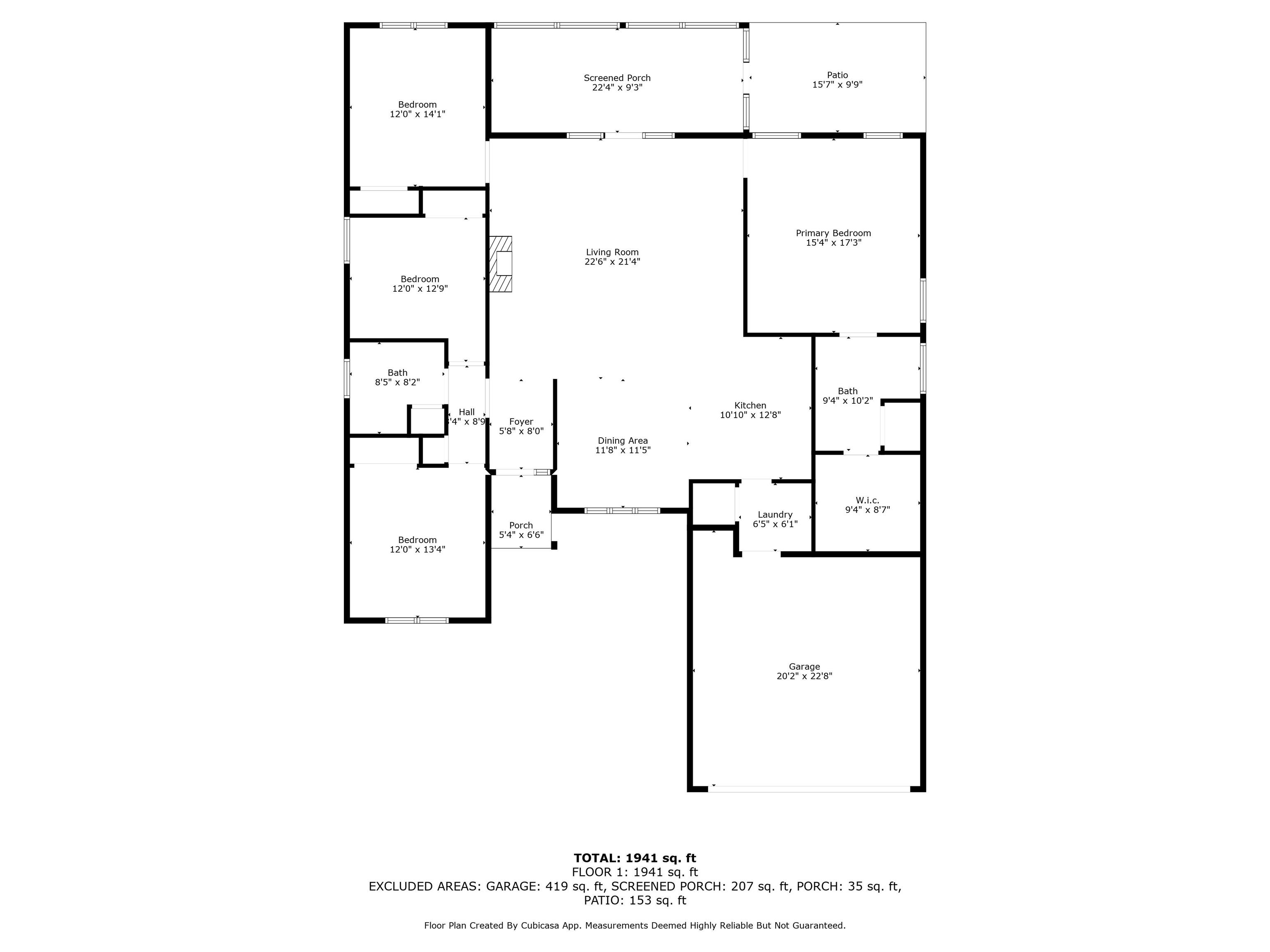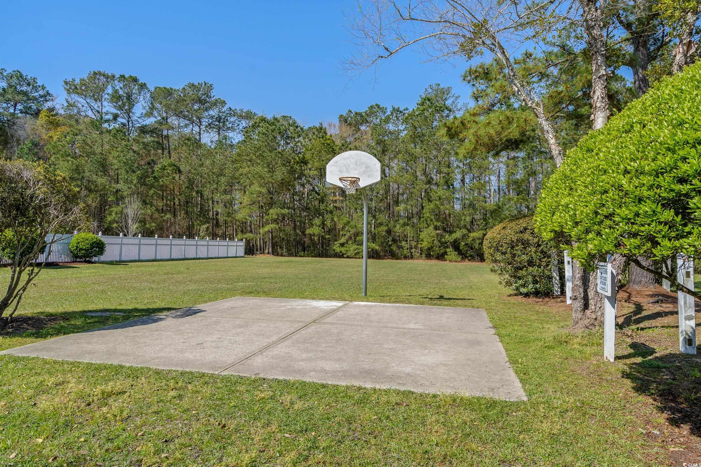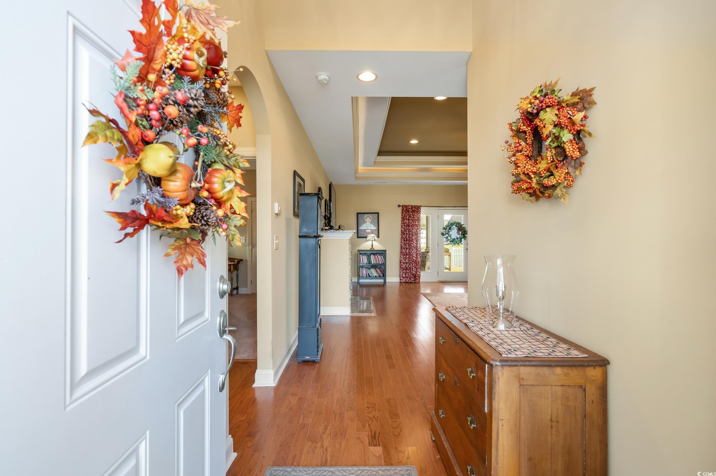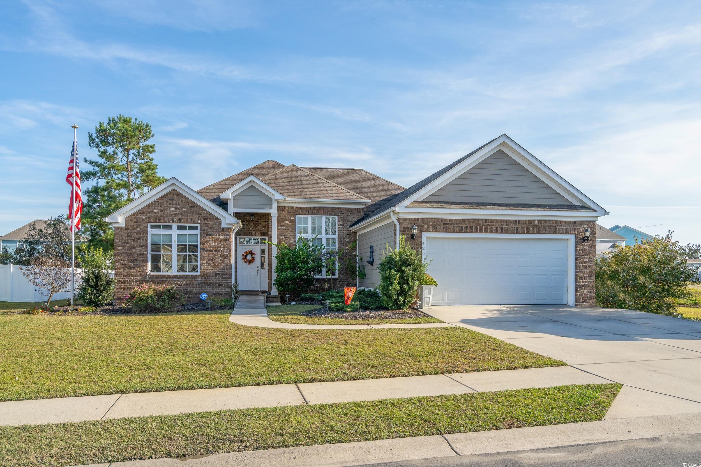4265 Mynatt Ct. | #2426627
About this property
Address
Features and Amenities
- Exterior
- Fence, Sprinkler/Irrigation, Porch, Patio
- Cooling
- Central Air
- Floors
- Carpet, Tile, Wood
- Laundry Features
- Washer Hookup
- Security Features
- Smoke Detector(s)
- Appliances
- Dishwasher, Range, Refrigerator, Range Hood, Dryer, Washer
- Community Features
- Long Term Rental Allowed
- Interior Features
- Split Bedrooms, Breakfast Bar, Bedroom on Main Level, Entrance Foyer, Stainless Steel Appliances
- Utilities
- Cable Available, Electricity Available, Phone Available, Sewer Available
- Lot Features
- Lake Front, Pond on Lot, Rectangular, Rectangular Lot
- Style
- Traditional
- Other
- Pond, Central, Common Areas
Description
This stunning 4-bedroom, 2-bathroom home offers a perfect blend of elegance, comfort, and privacy. Situated next to a peaceful pond, you'll enjoy enhanced seclusion with no neighbors on one side and the assurance that no one will ever build there, preserving your tranquil views for years to come. The open floor plan is designed for both comfort and style. The living room features soaring tray ceilings and a cozy fireplace, creating a warm and inviting space. Adjacent to the living area, the dining room also boasts tray ceilings, adding an elegant touch to your dining experience. The kitchen is well-appointed with granite countertops, stainless steel appliances, ample cabinet space, and a breakfast bar perfect for quick bites or morning coffee. The primary suite is a private retreat, featuring tray ceilings, a spacious walk-in closet, and an ensuite bathroom with dual vanities and a walk-in shower. Three additional bedrooms offer flexibility for guests, a home office, or hobbies. The home also includes a dedicated laundry room, adding convenience to your daily routine. Step outside to a screened-in back porch, perfect for relaxing and enjoying the tranquil pond views. The private, fenced backyard provides plenty of space for outdoor activities or simply unwinding in nature. Additionally, the home features a full-power house generator, ensuring uninterrupted power and peace of mind during any weather conditions. A 2-car garage offers ample storage and parking. You can CHOOSE to join the fantastic amenities, including a pool and basketball court. This home combines luxurious features, privacy, and practicality, making it a rare find that perfectly balances style and comfort in a serene setting.
Schools
| Name | Address | Phone | Type | Grade |
|---|---|---|---|---|
| Burgess Elementary | 9645 Scipio Lane | 8436504600 | Public | PK-4 SPED |
| St. James Elementary | 9711 St. James Road | 8436508220 | Public | PK-4 SPED |
| Name | Address | Phone | Type | Grade |
|---|---|---|---|---|
| Coastal High School | 3710 Palmetto Pointe Boulevard | 8437889898 | Public | 9-12 SPED |
| Socastee High | 4900 Socastee Boulevard | 8432932513 | Public | 9-12 SPED |
| Name | Address | Phone | Type | Grade |
|---|---|---|---|---|
| Forestbrook Middle | 4430 Gator Lane | 8432367300 | Public | 6-8 SPED |
| Socastee Middle | 151 Sheffield Parkway | 8439036051 | Public | 6-8 SPED |
| St. James Middle | 9775 St. James Road | 8436505543 | Public | 6-8 SPED |
| Name | Address | Phone | Type | Grade |
|---|---|---|---|---|
| Palmetto Bays Elementary | 8900 Highway 544 | 8432366200 | Public | PK-5 SPED |
| Socastee Elementary | 4223 Socastee Boulevard | 8436502606 | Public | PK-5 SPED |
| Name | Address | Phone | Type | Grade |
|---|---|---|---|---|
| St. James Intermediate | 9641 Scipio Ln | 8439036005 | Public | 5-6 SPED |
| Name | Address | Phone | Type | Grade |
|---|---|---|---|---|
| Calvary Christian School | 4511 Dick Pond Road | 843-650-2834 | Private | K3-12 |
Price Change history
$439,900 $219/SqFt
$429,900 $214/SqFt
Mortgage Calculator
Map
SEE THIS PROPERTY
Similar Listings
The information is provided exclusively for consumers’ personal, non-commercial use, that it may not be used for any purpose other than to identify prospective properties consumers may be interested in purchasing, and that the data is deemed reliable but is not guaranteed accurate by the MLS boards of the SC Realtors.
 Listing Provided by Century 21 The Harrelson Group
Listing Provided by Century 21 The Harrelson Group



