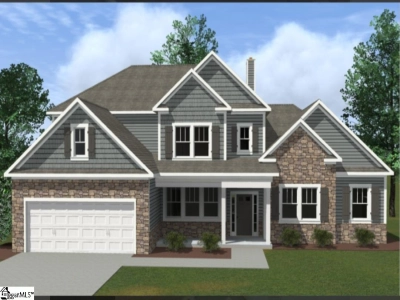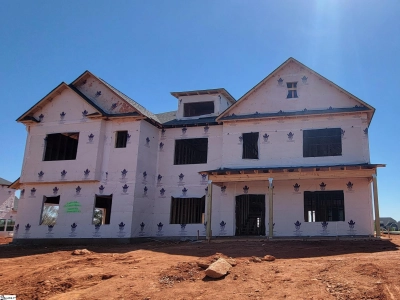408A Major Road | #1551607
About this property
Features and Amenities
- Exterior
- Under Ground Irrigation
- Cooling
- Central Air, Multi-Units
- Heating
- Electric
- Floors
- Carpet, Ceramic Tile, Luxury Vinyl Tile/Plank
- Roof
- Metal
- Laundry Features
- 1st Floor, Electric Dryer Hookup, Sink, Walk-in, Washer Hookup, Laundry Room
- Security Features
- Smoke Detector(s), Prewired
- Appliances
- Gas Cooktop, Dishwasher, Disposal, Convection Oven, Oven, Refrigerator, Microwave, Microwave-Convection, Range Hood, Gas Water Heater, Tankless Water Heater
- Community Features
- None
- Interior Features
- High Ceilings, Ceiling Fan(s), Ceiling - Smooth, Central Vacuum, Open Floorplan, Tub Garden, Walk-In Closet(s), Split Floor Plan, Countertops – Quartz, Pantry
- Utilities
- Cable Available
- Fireplace Features
- Gas Log
- Window Features
- Window Treatments, Tilt Out Windows, Vinyl/Aluminum Trim
- Lot Features
- 10 - 25 Acres, Pasture, Few Trees, Wooded, Sprklr In Grnd-Full Yard
- Style
- Ranch, Other
- Other
- Electric, Creek, Multi-Units, None, Attic Stairs Disappearing, Disability Access, Accessible Entrance, Accessible Doors
Description
Drive down the tree-lined entry road for this beautiful home, and let your dreams begin for a private, non-restricted property. This Barndominium was specifically designed by the sellers to provide various perks from an average home. Sitting on 11.16 acres of privacy, giving opportunities to live on the land, farm the land, or livestock the land. A true paradise removed from the confinements of city living. On one side of the property is your very own creek, while the property sprawls past the front of the home and to the back of the home. The gorgeous, inviting wrap around, rocking chair porch brings you home to make time for the things that are truly important. The front porch boasts tung and groove ceilings, large welcoming front doors, and a trellis swing to spend quite evenings at rest. This open floor plan is spectacular for entertaining and family events. Enter into the Great room with gas log fireplace and large wood beam accents or go straight to the heart of the home, the luxury kitchen. The oversized island seats 4 and has a spacious chef’s area for meal prep and cleaning food. Go straight from meal planning and prep to the gas stove top with 5 burners and griddle area as well. All appliances are top of the line with a French door, double drawer refrigerator. Quartz countertops have a beautiful vein, and the full-size custom pantry is part of the kitchen. Also off the kitchen is a hallway with custom cabinetry for more storage that leads into the large laundry room. The Laundry also has exterior door access for coming straight into the laundry from working outside. The Primary Suite is a retreat within this home. A stand-alone tub, double vanities and custom tiled large shower complete the luxury finishes for this suite. The large walk-in closet is customized to afford the best use of the closet space. Two other guest bedrooms and bath are found, along with a room just off the great room flanked with barn door enclosures. Great space for kids playroom, office, home-gym or hobby room. A very versatile home with tasteful finishes. In front of the home is land for a pasture, and on one side of the home is the property’s creek. The back of the home boasts a covered porch with patio for delightful evenings dining outside. There is also a chicken run, and an open-air man cave with water and power. This workshop has a concrete floor and is enclosed by a tongue and groove wood interior. A separate septic, as well as water has been run at the top of the hill for a great place to hook up an RV. This acreage is unrestricted and can have another home built on the acreage. There is no price you can put on peace, and this home can certainly provide privacy, land to occupy, and the popular location is close to Wren High School. So many possibilities without limits.
Schools
| Name | Address | Phone | Type | Grade |
|---|---|---|---|---|
| Grove Elementary | 1220 Old Grove Road | 8643555900 | Public | K-5 SPED |
| Sue Cleveland Elementary | 375 Woodmont School Road Extension | 8643554200 | Public | K-5 SPED |
| Name | Address | Phone | Type | Grade |
|---|---|---|---|---|
| Spearman Elementary | 2001 Easley Highway | 8649479787 | Public | PK-5 SPED |
| Wren Elementary | 226 Roper Road | 8648505950 | Public | PK-5 SPED |
| Name | Address | Phone | Type | Grade |
|---|---|---|---|---|
| Woodmont High | 2831 West Georgia Road | 8643558600 | Public | 9-12 SPED |
| Wren High | 905 Wren School Road | 8648505900 | Public | 9-12 SPED |
| Name | Address | Phone | Type | Grade |
|---|---|---|---|---|
| Woodmont Middle | 325 North Flat Rock Road | 8643558500 | Public | 6-8 SPED |
| Wren Middle | 1010 Wren School Road | 8648505930 | Public | 6-8 SPED |
Mortgage Calculator
Map
SEE THIS PROPERTY
Similar Listings
The information is provided exclusively for consumers’ personal, non-commercial use, that it may not be used for any purpose other than to identify prospective properties consumers may be interested in purchasing, and that the data is deemed reliable but is not guaranteed accurate by the MLS boards of the SC Realtors.
 Listing Provided by Keller Williams Grv Upst
Listing Provided by Keller Williams Grv Upst

















