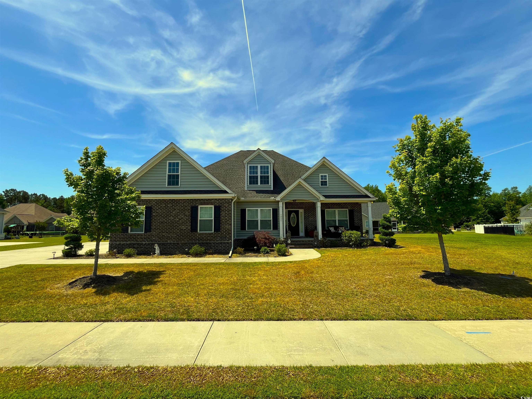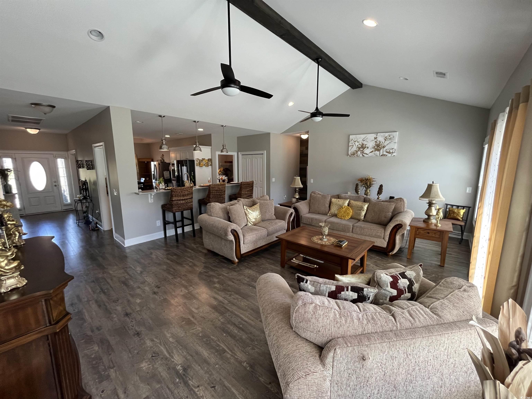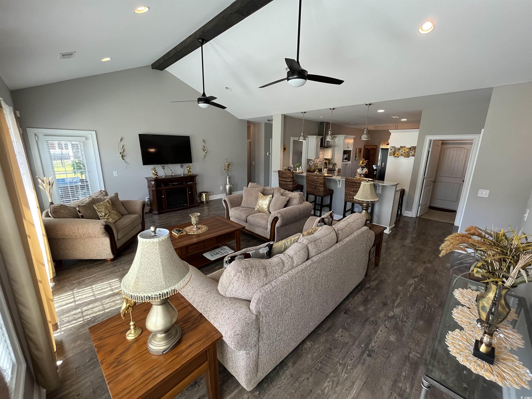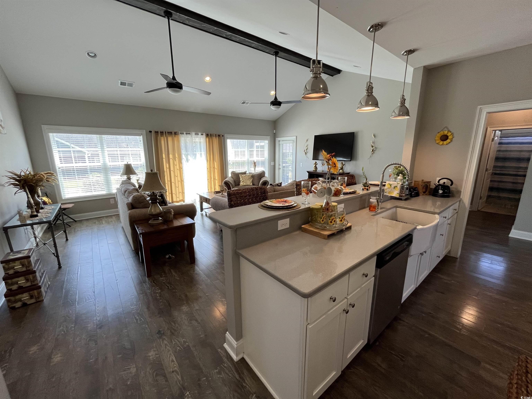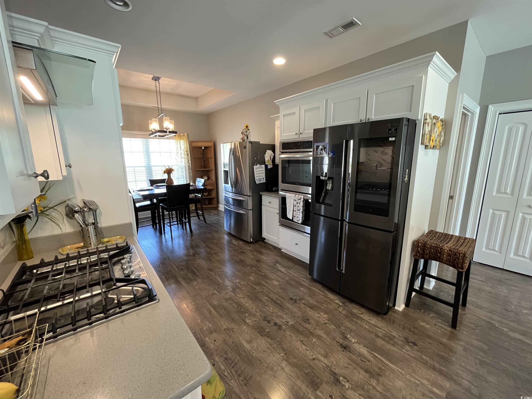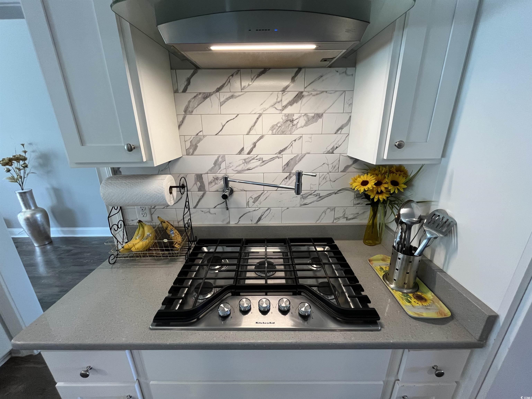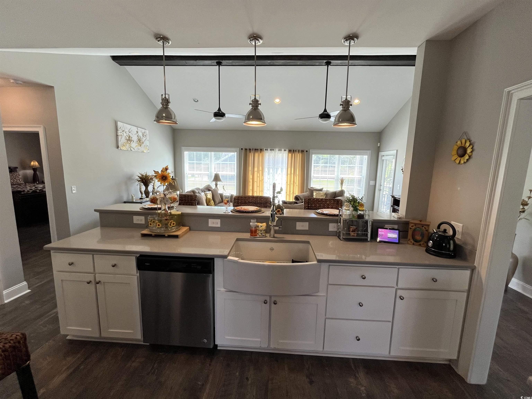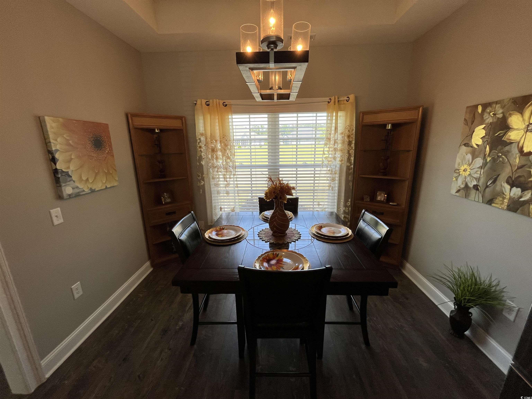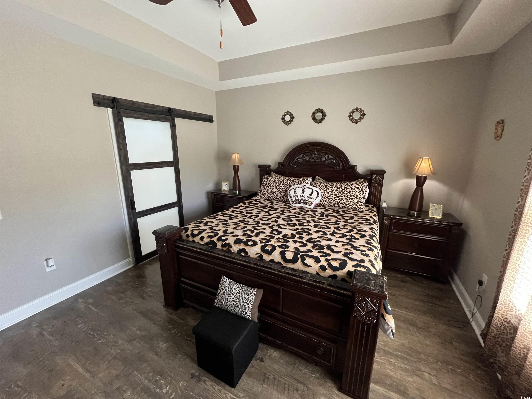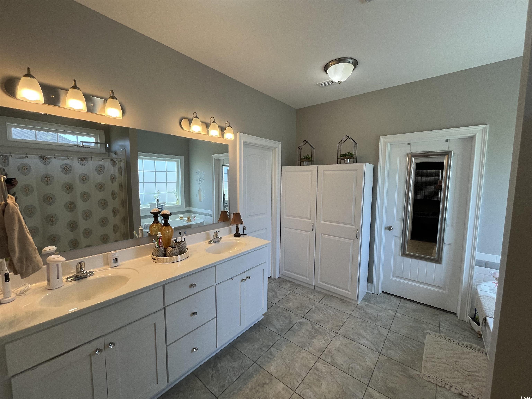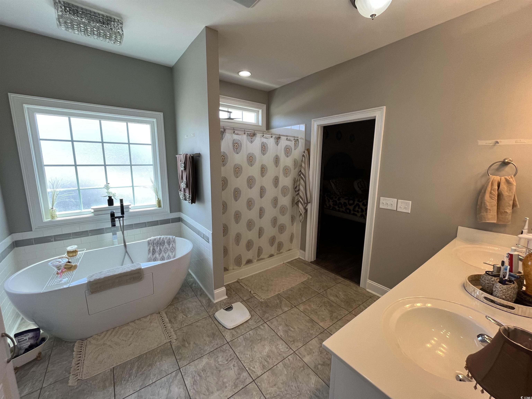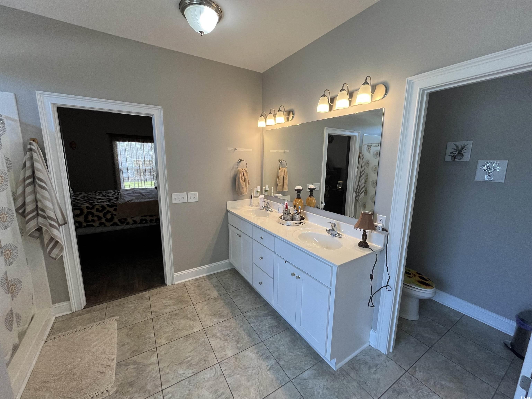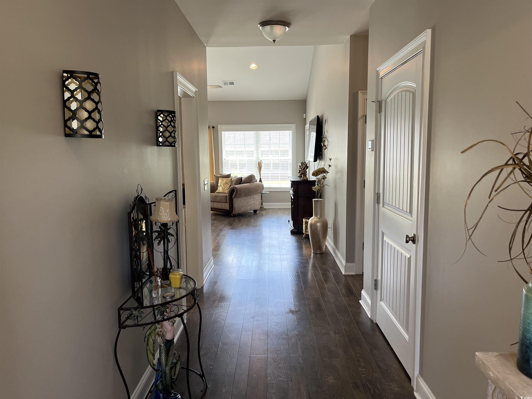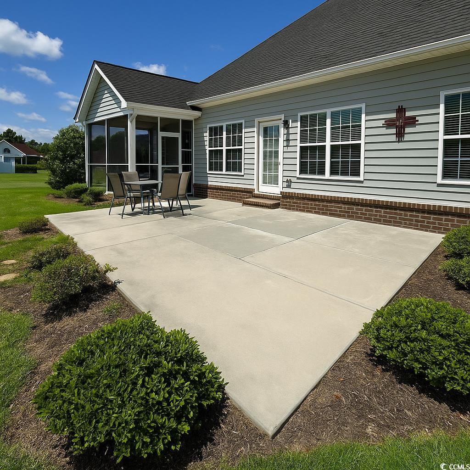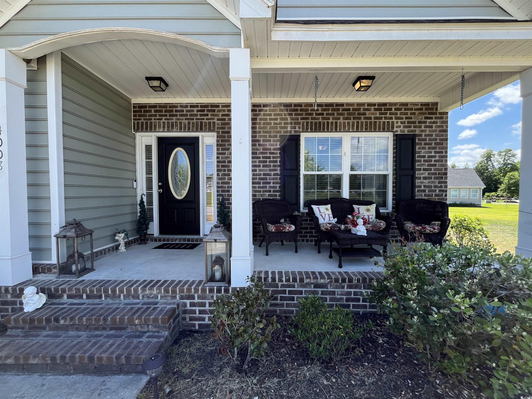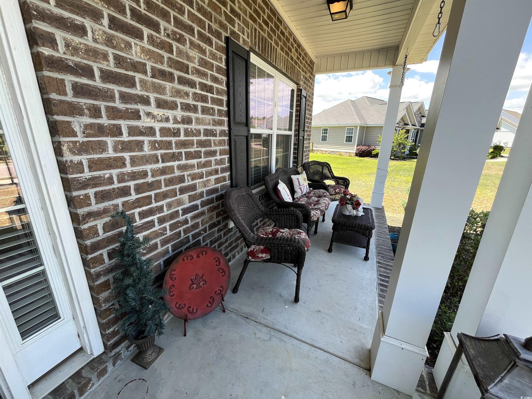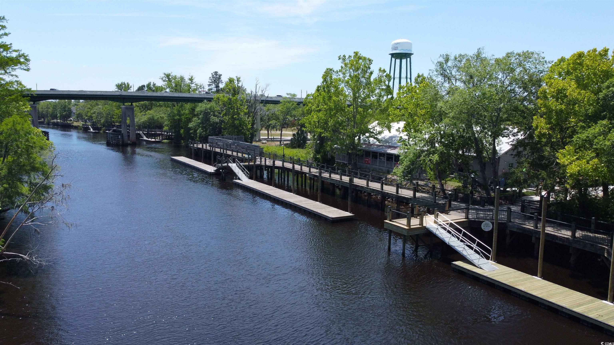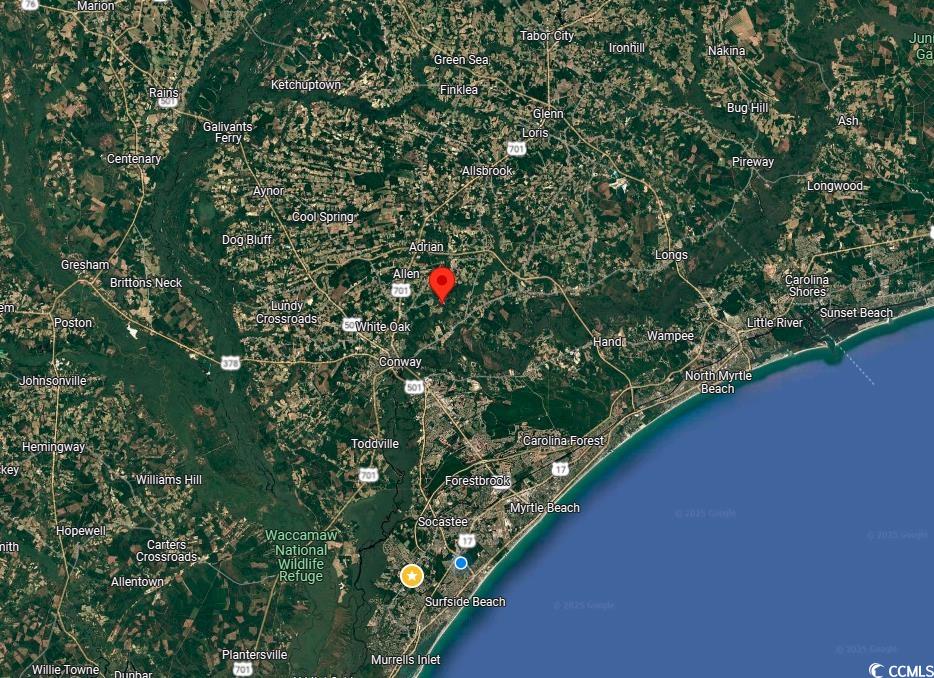4008 Tupelo Ct. | #2511023
About this property
Address
Features and Amenities
- Exterior
- Sprinkler/Irrigation, Patio
- Cooling
- Central Air
- Heating
- Electric
- Floors
- Luxury Vinyl, Luxury VinylPlank, Tile
- Laundry Features
- Washer Hookup
- Security Features
- Security System, Smoke Detector(s)
- Appliances
- Double Oven, Dishwasher, Disposal, Microwave, Range, Refrigerator, Range Hood, Dryer, Washer
- Community Features
- Long Term Rental Allowed
- Interior Features
- Attic, Pull Down Attic Stairs, Permanent Attic Stairs, Split Bedrooms, Breakfast Bar, Bedroom on Main Level, Entrance Foyer, Stainless Steel Appliances, Solid Surface Counters
- Utilities
- Cable Available, Electricity Available, Other, Phone Available, Sewer Available, Underground Utilities, Water Available
- Lot Features
- Outside City Limits, Rectangular, Rectangular Lot
- Style
- Ranch
- Other
- Central, Association Management, Common Areas, Legal/Accounting
Description
UPGRADES! LOCATION!! LOCATION!!! LOCATION!!! This highly sought-after open-concept 3 Bedroom, 2-Bath floor plan is located in the Ridgewood West community. A welcoming 20' front porch leads into a wide formal entry foyer, which opens to a spacious great room with a vaulted ceiling accented by a decorative beam, two ceiling fans, and six recessed can lights. A wall of windows along the back brings in abundant natural light and includes a sliding door that opens to a 11' x 14' Screened patio, then out to the generous 23' x 10' patio which is perfect for outdoor living and entertaining. The kitchen has been thoughtfully customized and opened into the dining area, showcasing elegant white shaker cabinets with crown molding and hardware, all beautifully complemented by a striking white farmhouse sink. Culinary upgrades include a 5-burner gas cooktop with a chimney hood vent, a convenient pot filler, and a double wall oven replacing the traditional stove. The primary suite offers a tray ceiling with a ceiling fan, a spacious walk-in closet, and a luxurious ensuite bath. The bathroom features a custom pedestal soaking tub surrounded by classic subway tile, a marble walk-in shower with a built-in corner bench and transom window, a stylish hanging light fixture, dual raised vanities, and a private toilet room. Both bathrooms and the laundry room are enhanced with upgraded Permastone flooring, while upgraded laminate wood flooring flows seamlessly through the rest of the home. Additional highlights include a raised foundation, a two-car garage with pull-down attic access, automatic door openers, a utility sink, and a 220V outlet. Interior details such as smooth ceilings, RB3 window and door casings, 5 1/4" baseboards, and recessed lighting add refined touches throughout. This home is located just minutes from historic downtown Conway, Riverwalk Park, dining, shopping, and only 30 minutes from the beaches and attractions of Myrtle Beach. NEW HVAC 2024. Contact the listing agent with any questions. SCHEDULE A SHOWING TODAY! THIS HOME WILL NOT LAST LONG! Square footage is approximate and not guaranteed. Buyer is responsible for verification.
Schools
| Name | Address | Phone | Type | Grade |
|---|---|---|---|---|
| Academy for Technology and Academics | 5639 Highway 701 North | 8434886600 | Public | 9-12 SPED |
| Conway High | 2301 Church Street | 8434880662 | Public | 9-12 SPED |
| HCS Scholars Academy High | 642 Century Circle | 8433494117 | Public | 9-12 SPED |
| Palmetto Academy of Learning Motorsports (PALM) | 826 West Cox Ferry Road | 8439036600 | Public | 9-12 SPED |
| Name | Address | Phone | Type | Grade |
|---|---|---|---|---|
| Black Water Middle | 900 East Cox Ferry Road | 8439038440 | Public | 6-8 SPED |
| Conway Middle | 1104 Elm Street | 8434886040 | Public | 6-8 SPED |
| Name | Address | Phone | Type | Grade |
|---|---|---|---|---|
| Conway Elementary | 1101 Snowhill Drive | 8434880696 | Public | PK-5 SPED |
| Homewood Elementary | 108 North Clemson Circle | 8433652512 | Public | PK-5 SPED |
| Kingston Elementary | 4580 Highway 472 | 8433653777 | Public | PK-5 SPED |
| South Conway Elementary | 3001 Fourth Avenue | 8434880272 | Public | PK-5 SPED |
| Waccamaw Elementary | 251 Claridy Road | 8433474684 | Public | PK-5 SPED |
| Name | Address | Phone | Type | Grade |
|---|---|---|---|---|
| Horry Adult Education | 1620 Sherwood Dr | 8434886200 | Public | SPED |
Price Change history
$425,000 $231/SqFt
$419,900 $228/SqFt
$414,900 $226/SqFt
Mortgage Calculator
Map
SEE THIS PROPERTY
Similar Listings
The information is provided exclusively for consumers’ personal, non-commercial use, that it may not be used for any purpose other than to identify prospective properties consumers may be interested in purchasing, and that the data is deemed reliable but is not guaranteed accurate by the MLS boards of the SC Realtors.
 Listing Provided by Sloan Realty Group
Listing Provided by Sloan Realty Group
