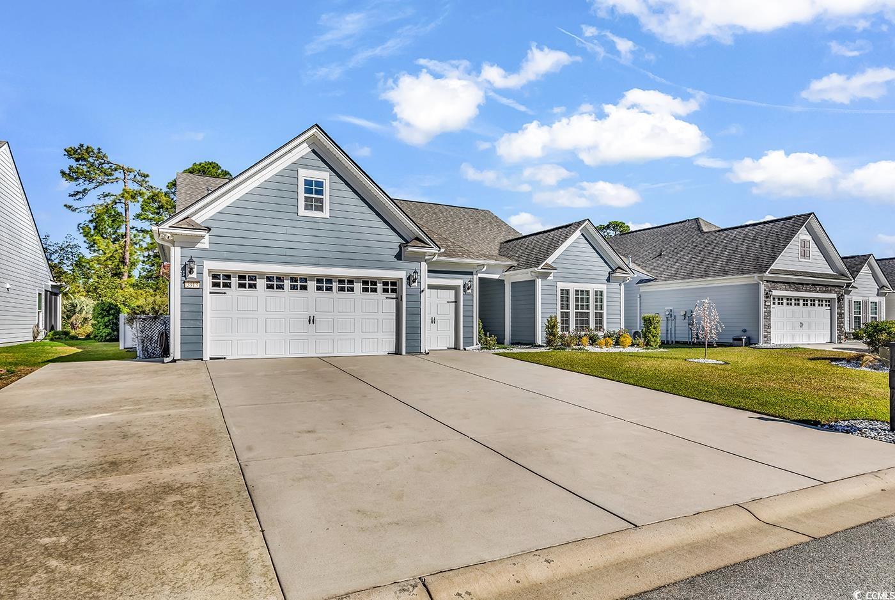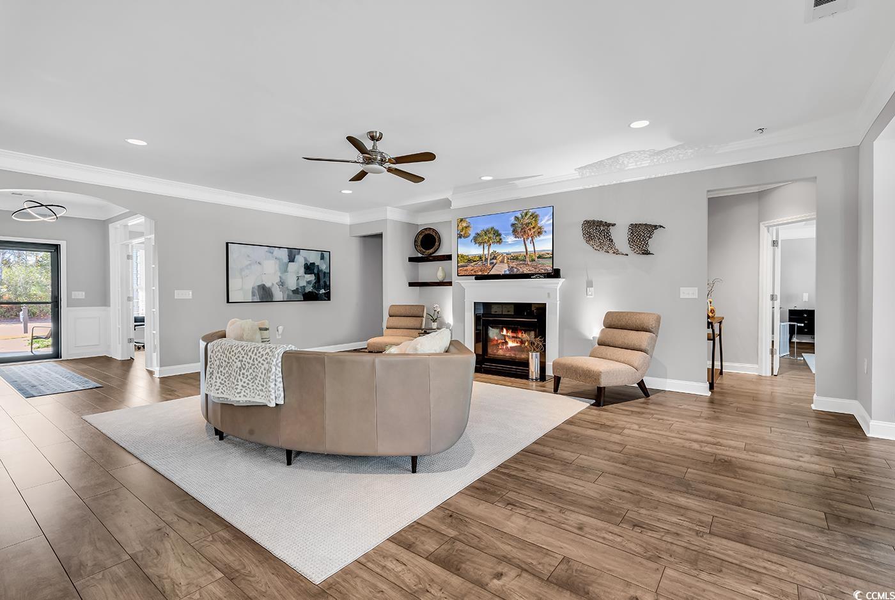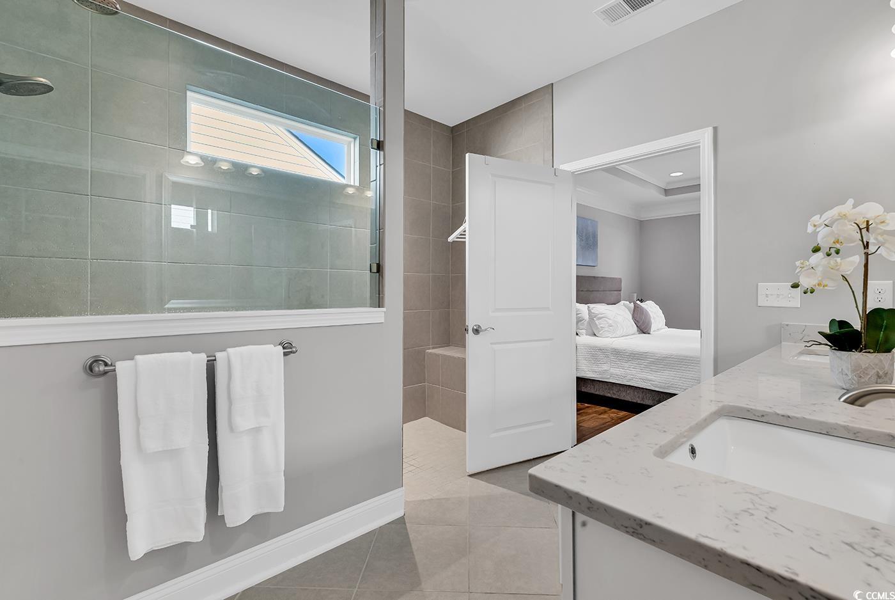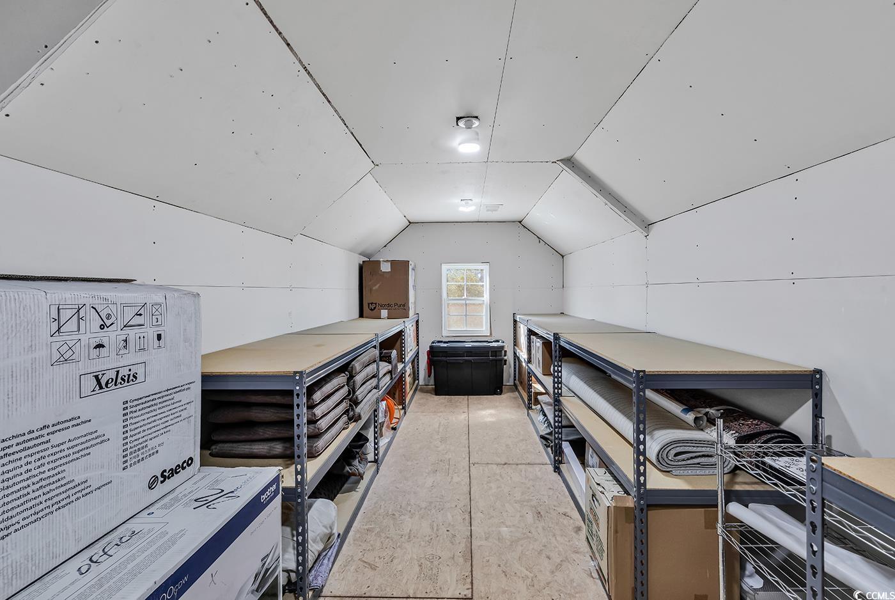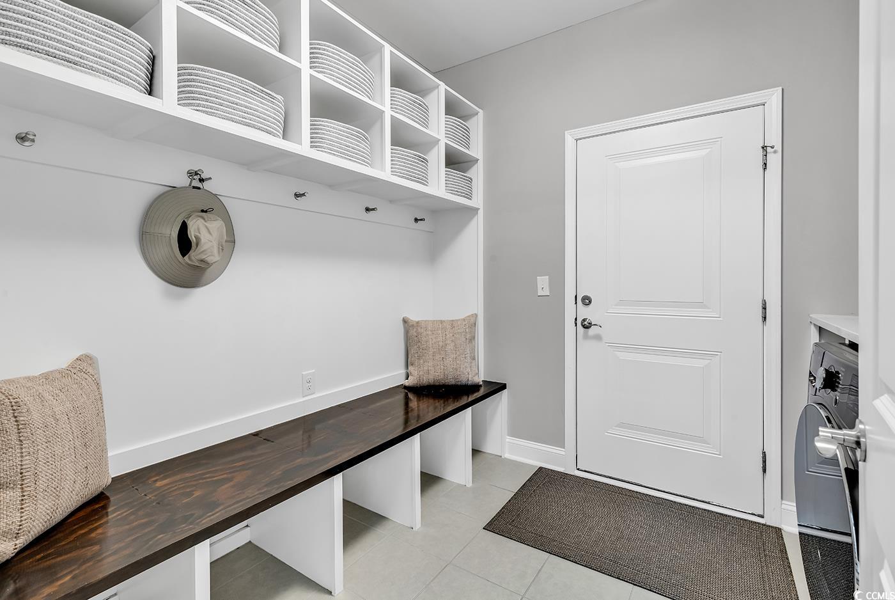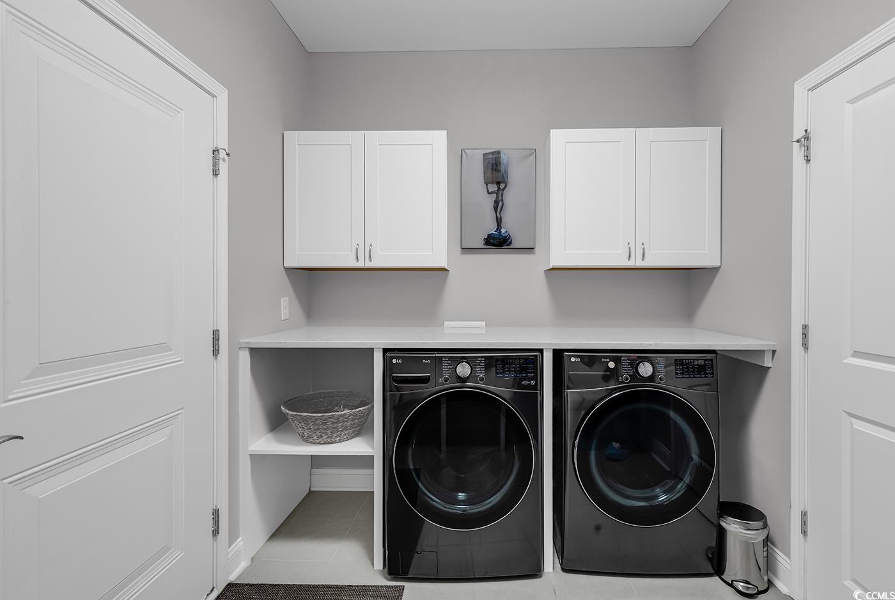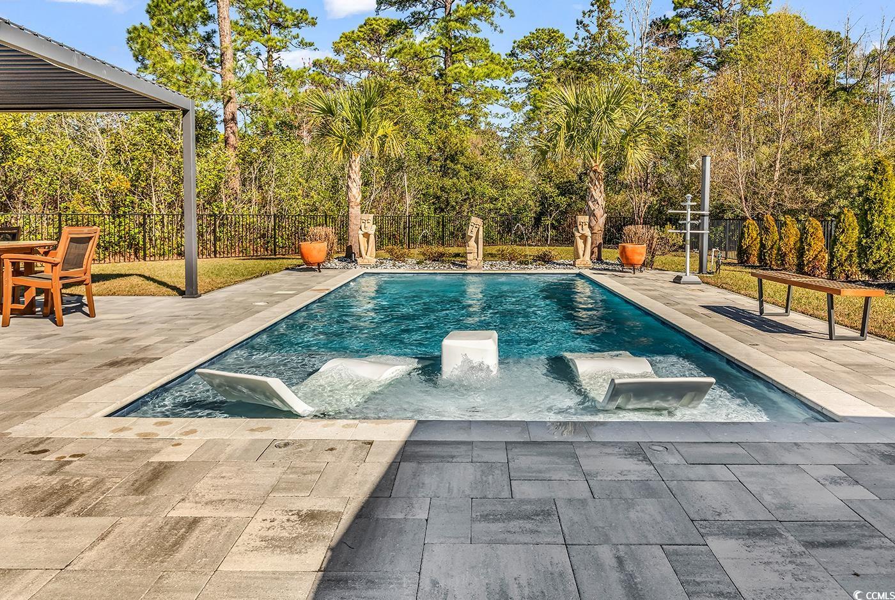3913 Riley-Hampton Dr. | #2507364
About this property
Address
Features and Amenities
- Exterior
- Fence, Pool, Porch, Patio
- Cooling
- Attic Fan, Central Air
- Floors
- Carpet, Luxury Vinyl, Luxury VinylPlank
- Laundry Features
- Washer Hookup
- Security Features
- Gated Community, Security Service
- Appliances
- Cooktop, Dishwasher, Disposal, Microwave, Range, Refrigerator, Range Hood
- Pool Features
- Community, In Ground, Outdoor Pool, Private
- Community Features
- Boat Facilities, Clubhouse, Dock, Golf Carts OK, Gated, Other, Recreation Area, Tennis Court(s), Pool
- Interior Features
- Attic, Other, Pull Down Attic Stairs, Permanent Attic Stairs, Breakfast Bar, Bedroom on Main Level, Kitchen Island, Stainless Steel Appliances, Solid Surface Counters
- Utilities
- Electricity Available, Sewer Available, Water Available
- Window Features
- Storm Window(s)
- Lot Features
- Outside City Limits, Rectangular, Rectangular Lot
- Style
- Traditional
- Other
- Owner Only, Yes, Boat Dock, Boat Ramp, Clubhouse, Gated, Owner Allowed Golf Cart, Owner Allowed Motorcycle, Other, Pet Restrictions, Security, Tenant Allowed Golf Cart, Tennis Court(s), Central, Gas, Common Areas, Legal/Accounting, Pool(s), Recreation Facilities, Security
Description
This stunning home offers the ultimate in comfort, style, and convenience, located in the highly sought-after River Oaks area—just minutes from Myrtle Beach and Market Common. Enjoy resort-style living with a heated and cooled pool with therapeutic jets, installed in 2023, complete with an outdoor solar shower. Relax under the pergola with retractable shade or entertain on the pool deck with in-ground umbrellas. Outdoor kitchen area features an installed sink and countertop with cooler. Wooded areas in front and back of home gives you extra privacy. Inside, the gourmet kitchen boasts premium Bosch appliances, a spacious walk-in pantry, and updated lighting throughout the kitchen, foyer, laundry room, and master closet. The open floor plan includes 5 bedrooms and 4 full bathrooms, with 2 bedrooms and 1 bath located upstairs in this beautifully designed 1.5-story home. A formal dining area adds a touch of elegance for special gatherings. Additional features include a living room fireplace, storm door with integrated screen, a tankless water heater, hurricane panels, Hardie plank siding and heated/cooled attic storage accessed by stairs—not a ladder. The two-car finished garage has space for your golf cart. Located in a gated, natural gas community, this home truly has it all—perfectly blending luxury and practicality in one of the most desirable locations on the Grand Strand.
Schools
| Name | Address | Phone | Type | Grade |
|---|---|---|---|---|
| Academy For Arts/Science/Technology | 895 International Drive | 8439038460 | Public | 9-12 SPED |
| Atlantic Collegiate Academy | 557 George Bishop Parkway | 8432865990 | Public | 9-12 SPED |
| Carolina Forest High | 700 Gardner Lacy Road | 8432367997 | Public | 9-12 SPED |
| Name | Address | Phone | Type | Grade |
|---|---|---|---|---|
| Bridgewater Academy Charter | 191 River Landing Boulevard | 8432363689 | Public | K-8 SPED |
| Name | Address | Phone | Type | Grade |
|---|---|---|---|---|
| Carolina Forest Elementary | 285 Carolina Forest Boulevard | 8432360001 | Public | PK-5 SPED |
| Forestbrook Elementary | 4000 Panthers Parkway | 8432368100 | Public | PK-5 SPED |
| River Oaks Elementary | 700 Augusta Plantation Drive | 8439036300 | Public | PK-5 SPED |
| Name | Address | Phone | Type | Grade |
|---|---|---|---|---|
| Ocean Bay Elementary | 950 International Drive | 8439038400 | Public | PK-5 |
| Name | Address | Phone | Type | Grade |
|---|---|---|---|---|
| Ocean Bay Middle | 905 International Drive | 8439038420 | Public | 6-8 SPED |
| Ten Oaks Middle | 150 Revolutionary War Way | 8434888896 | Public | 6-8 SPED |
| Name | Address | Phone | Type | Grade |
|---|---|---|---|---|
| Christian Academy of Myrtle Beach | 291 Ronald McNair Blvd. | 843-236-6222 | Private | K-12 |
| Name | Address | Phone | Type | Grade |
|---|---|---|---|---|
| Myrtle Beach Adventist Christian Academy | 2351 Carolina Forest Blvd. | 843-236-1452 | Private | K-10 |
Price Change history
$874,900 $251/SqFt
$849,900 $244/SqFt
$799,900 $230/SqFt
Mortgage Calculator
Map
SEE THIS PROPERTY
The information is provided exclusively for consumers’ personal, non-commercial use, that it may not be used for any purpose other than to identify prospective properties consumers may be interested in purchasing, and that the data is deemed reliable but is not guaranteed accurate by the MLS boards of the SC Realtors.
 Listing Provided by NextHome The Agency Group MB
Listing Provided by NextHome The Agency Group MB



